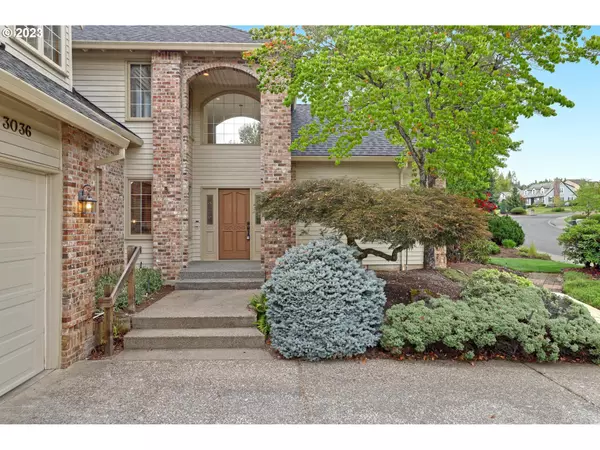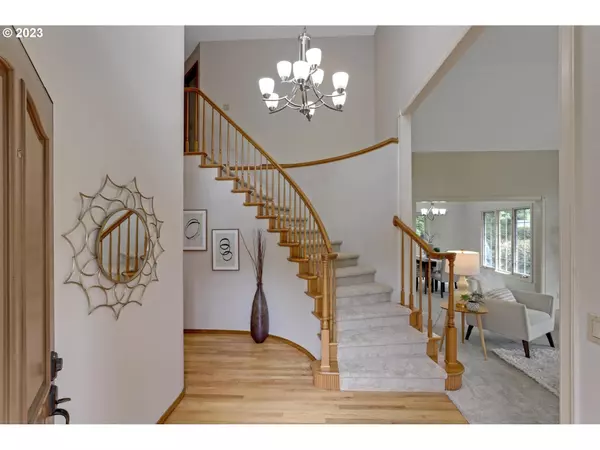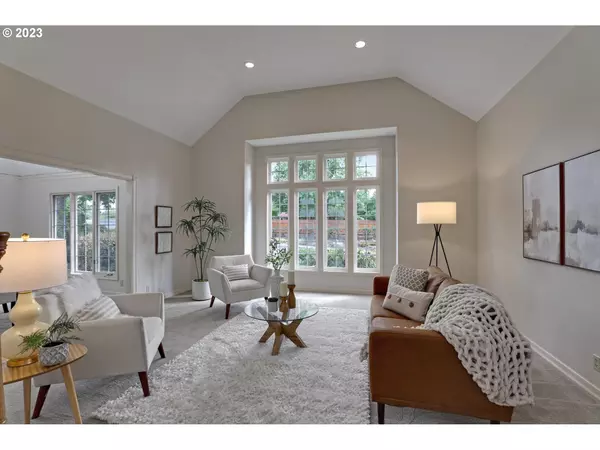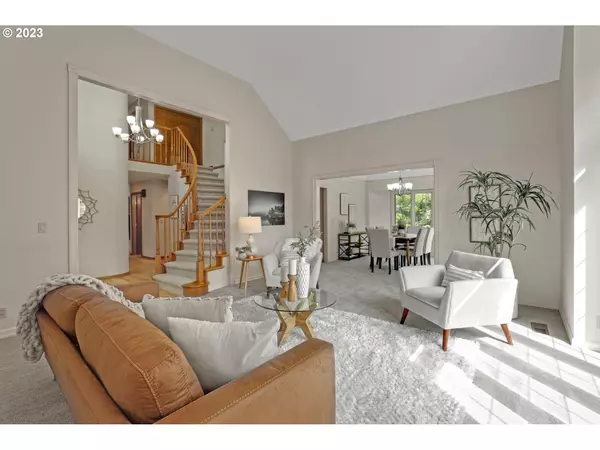Bought with ELEETE Real Estate
$995,000
$1,045,000
4.8%For more information regarding the value of a property, please contact us for a free consultation.
4 Beds
3.1 Baths
3,846 SqFt
SOLD DATE : 01/19/2024
Key Details
Sold Price $995,000
Property Type Single Family Home
Sub Type Single Family Residence
Listing Status Sold
Purchase Type For Sale
Square Footage 3,846 sqft
Price per Sqft $258
Subdivision Bauer Woods
MLS Listing ID 23648643
Sold Date 01/19/24
Style Stories2, Traditional
Bedrooms 4
Full Baths 3
Condo Fees $200
HOA Fees $16/ann
Year Built 1986
Annual Tax Amount $10,700
Tax Year 2023
Lot Size 0.310 Acres
Property Description
Safe, quiet, and serene, this is Bauer Woods in sought after Cedar Mill (Washington Co.). This meticulous home sits on a pristine .31-acre level lot and has the floor plan everyone is looking for with 4 bedrooms + Den + Bonus; 3.5 baths, along with a 3 car garage and a spacious level driveway. The large primary suite is tucked away on the main floor, and offers a large walk in closet and a wonderful bath with vaults/skylights. Beautiful curb appeal, new roof, fresh interior paint, new carpet, and re-finished hardwood floors, bring this gracious manor into the modern years. Two story foyer, curved staircase, and high living room ceilings, greet you in with a sense of warmth and grandeur. The lush mature landscape provides a tranquil haven, and this ideal location offers easy access to Nike, Intel, Providence, and the city. This is truly the perfect forever 'HOME'.
Location
State OR
County Washington
Area _149
Rooms
Basement Crawl Space
Interior
Interior Features Central Vacuum, Garage Door Opener, Granite, Hardwood Floors, High Ceilings, Laundry, Soaking Tub, Tile Floor, Vaulted Ceiling, Wallto Wall Carpet, Washer Dryer
Heating Forced Air
Cooling Central Air
Fireplaces Number 1
Fireplaces Type Gas, Stove
Appliance Builtin Oven, Cook Island, Cooktop, Dishwasher, Disposal, Double Oven, Granite, Microwave, Plumbed For Ice Maker
Exterior
Exterior Feature Patio, Sprinkler, Yard
Garage Attached
Garage Spaces 3.0
Roof Type Composition
Garage Yes
Building
Lot Description Corner Lot, Level, Private
Story 2
Foundation Concrete Perimeter
Sewer Public Sewer
Water Public Water
Level or Stories 2
Schools
Elementary Schools Terra Linda
Middle Schools Tumwater
High Schools Sunset
Others
Senior Community No
Acceptable Financing Cash, Conventional
Listing Terms Cash, Conventional
Read Less Info
Want to know what your home might be worth? Contact us for a FREE valuation!

Our team is ready to help you sell your home for the highest possible price ASAP

GET MORE INFORMATION

Principal Broker | Lic# 201210644
ted@beachdogrealestategroup.com
1915 NE Stucki Ave. Suite 250, Hillsboro, OR, 97006







