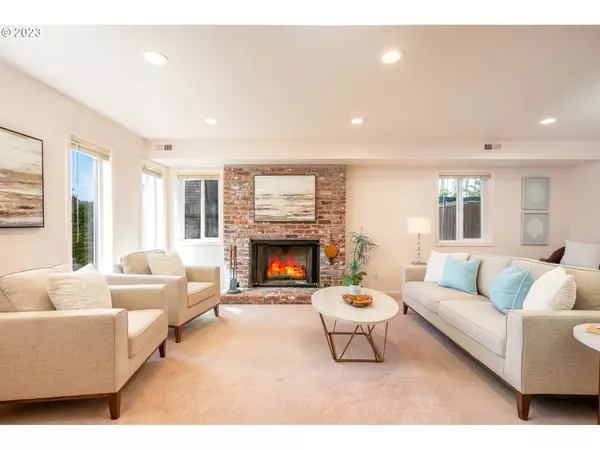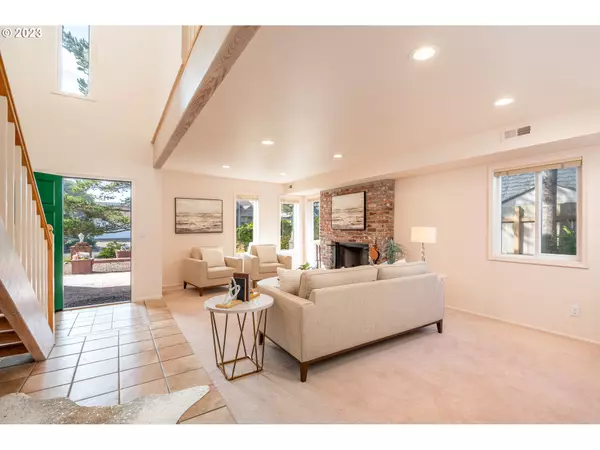Bought with Non Rmls Broker
$630,000
$650,000
3.1%For more information regarding the value of a property, please contact us for a free consultation.
3 Beds
2 Baths
1,991 SqFt
SOLD DATE : 01/22/2024
Key Details
Sold Price $630,000
Property Type Single Family Home
Sub Type Single Family Residence
Listing Status Sold
Purchase Type For Sale
Square Footage 1,991 sqft
Price per Sqft $316
MLS Listing ID 23386277
Sold Date 01/22/24
Style Stories2, Contemporary
Bedrooms 3
Full Baths 2
Year Built 1993
Annual Tax Amount $4,119
Tax Year 2022
Lot Size 8,712 Sqft
Property Description
Enjoy privacy, great neighbors, and lower taxes than in Depoe Bay or Lincoln City towns in a beautiful, move-in ready home with a private, fully fenced, high-hedged back yard with mature, zero-maintenance landscaping. This immaculate, well-maintained property on a private road offers the ultimate in great neighbors who watch out for one another, and limited access from other streets. The one-way access from Highway 101 keeps the neighborhood private, and the turnaround makes it possible for emergency services to reach the neighborhood quickly! Enjoy the workout ascending and descending the beautiful, hand-built path and steps of the private, neighborhood-owned beach access. Soak serenely in your Japanese-style tile tub, snuggle by one of two fireplaces in the living room or family room! Walk down the beach to Bella Beach and stroll through the cute streets, then back to your private access and the end of your workout! Enjoy the amenities of Gleneden Beach's own Blake's nursery, Side Door cafe, and Salishack Pub, or Salishan Marketplace's offerings, such as Beachcrest Pub's pizza and Depoe Bakery's pastries, plus the Bay House signature restaurant at Salishan Lodge, approximately a mile's drive northward. Or, a scant mile to the South, Big Mountain Coffee and Chester's Market. You are secluded from the frantic pace of beach culture and city life but within a short drive of shopping and medical services. A tile bath with walk-in shower downstairs offers convenience. The Primary bedroom houses an immense cedar-lined walk-in closet and enough extra space to add an ensuite bath. This house is beautifully lighted from skylights and abundant windows that open to the sound of the ocean! Limited ocean views from the upper floor. Let the sound of the sea lull you to sleep at night!
Location
State OR
County Lincoln
Area _200
Zoning R
Rooms
Basement Crawl Space, None
Interior
Interior Features Garage Door Opener, High Ceilings, Laundry, Soaking Tub, Tile Floor, Wallto Wall Carpet
Heating Forced Air, Passive Solar
Fireplaces Number 2
Fireplaces Type Gas, Wood Burning
Appliance Builtin Oven, Cooktop, Dishwasher, Disposal, Free Standing Refrigerator, Gas Appliances, Island, Microwave, Range Hood, Tile, Trash Compactor
Exterior
Exterior Feature Deck, Fenced, Garden, Outbuilding, Security Lights, Tool Shed, Xeriscape Landscaping, Yard
Garage Attached
Garage Spaces 1.0
View Ocean, Territorial
Roof Type Composition
Garage Yes
Building
Lot Description Level, Ocean Beach One Quarter Mile Or Less, Private, Trees
Story 2
Foundation Slab
Sewer Public Sewer
Water Public Water
Level or Stories 2
Schools
Elementary Schools Taft
Middle Schools Taft
High Schools Taft
Others
Senior Community No
Acceptable Financing Cash, Conventional, FHA, StateGILoan, VALoan
Listing Terms Cash, Conventional, FHA, StateGILoan, VALoan
Read Less Info
Want to know what your home might be worth? Contact us for a FREE valuation!

Our team is ready to help you sell your home for the highest possible price ASAP

GET MORE INFORMATION

Principal Broker | Lic# 201210644
ted@beachdogrealestategroup.com
1915 NE Stucki Ave. Suite 250, Hillsboro, OR, 97006







