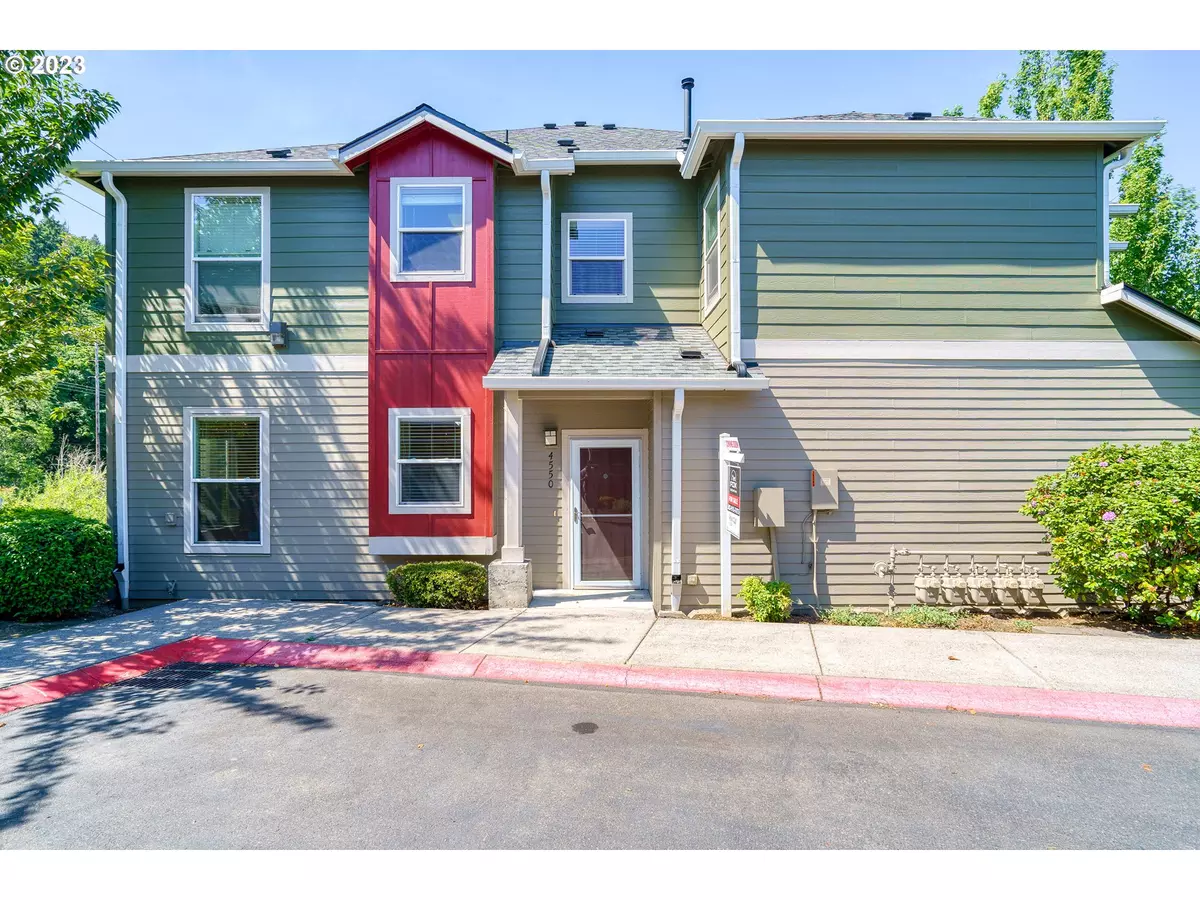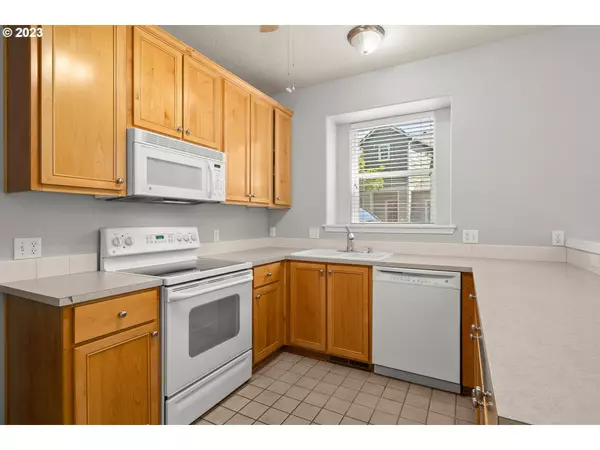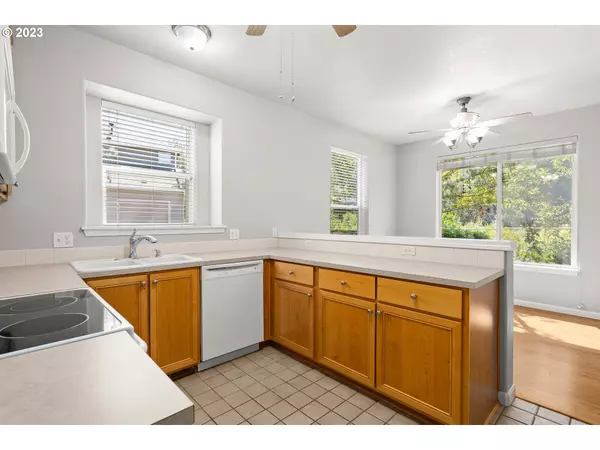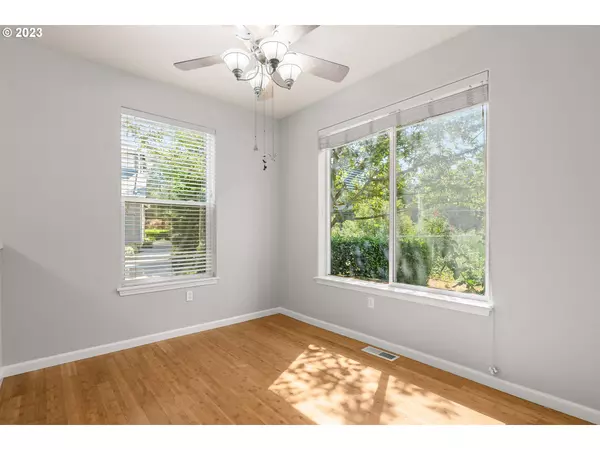Bought with eXp Realty LLC
$295,000
$284,900
3.5%For more information regarding the value of a property, please contact us for a free consultation.
2 Beds
2 Baths
1,139 SqFt
SOLD DATE : 01/23/2024
Key Details
Sold Price $295,000
Property Type Condo
Sub Type Condominium
Listing Status Sold
Purchase Type For Sale
Square Footage 1,139 sqft
Price per Sqft $258
MLS Listing ID 23221320
Sold Date 01/23/24
Style Stories1, Traditional
Bedrooms 2
Full Baths 2
Condo Fees $447
HOA Fees $447/mo
Year Built 2005
Annual Tax Amount $2,318
Tax Year 2022
Property Description
Spacious main level living with original owners. Highly sought after end unit condominium. Cozy family room with gas fireplace and abundant natural light. Fully equipped kitchen with ample cabinet space, pull out storage drawers & refrigerator incl. Private master suite with large vanity & walk-in closet. Home features new carpet and interior paint! Huge, covered patio backing to green space-perfect for entertaining. Tons of amenities! Just steps away, large clubhouse with a full kitchen, entertainment room, community pool/hot tub and gym. Great location with private entry to walking/biking path, shopping and restaurants. Offers air conditioning.
Location
State OR
County Multnomah
Area _144
Interior
Interior Features Ceiling Fan, Garage Door Opener, Laundry, Wallto Wall Carpet, Washer Dryer
Heating Forced Air
Cooling Central Air
Fireplaces Number 1
Appliance Builtin Oven, Dishwasher, Disposal, Free Standing Refrigerator, Microwave, Plumbed For Ice Maker, Tile
Exterior
Exterior Feature Covered Patio, Patio, Yard
Garage Attached
Garage Spaces 1.0
View Park Greenbelt, Trees Woods
Roof Type Composition
Garage Yes
Building
Lot Description Level, Trees
Story 1
Foundation Concrete Perimeter
Sewer Public Sewer
Water Public Water
Level or Stories 1
Schools
Elementary Schools Butler Creek
Middle Schools Centennial
High Schools Centennial
Others
Senior Community No
Acceptable Financing Cash, Conventional
Listing Terms Cash, Conventional
Read Less Info
Want to know what your home might be worth? Contact us for a FREE valuation!

Our team is ready to help you sell your home for the highest possible price ASAP

GET MORE INFORMATION

Principal Broker | Lic# 201210644
ted@beachdogrealestategroup.com
1915 NE Stucki Ave. Suite 250, Hillsboro, OR, 97006







