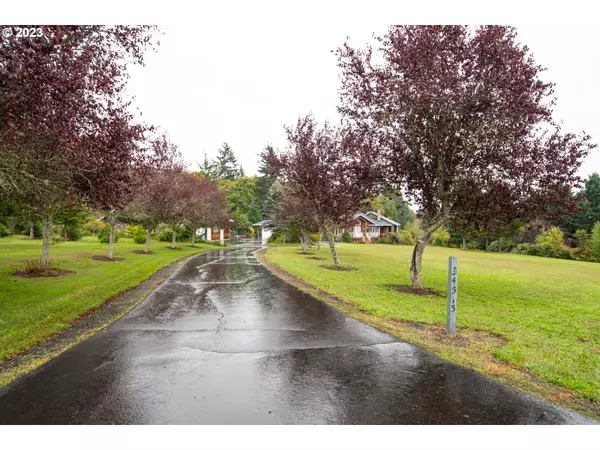Bought with Redfin
$928,000
$978,900
5.2%For more information regarding the value of a property, please contact us for a free consultation.
3 Beds
2.2 Baths
2,661 SqFt
SOLD DATE : 01/24/2024
Key Details
Sold Price $928,000
Property Type Single Family Home
Sub Type Single Family Residence
Listing Status Sold
Purchase Type For Sale
Square Footage 2,661 sqft
Price per Sqft $348
MLS Listing ID 23149443
Sold Date 01/24/24
Style Stories1, Custom Style
Bedrooms 3
Full Baths 2
Year Built 1993
Annual Tax Amount $9,580
Tax Year 2023
Lot Size 5.050 Acres
Property Description
New Year-New Price! Make this fabulous house your new home! Simply unbelievable value! This custom-built home offers the perfect blend of country life in the city! The primary suite with 9 ft ceilings is generously sized and has French doors which open to your own private deck area. This home offers a large open kitchen with an informal dining area, breakfast bar and a cooking island which adjoins to the vaulted family room with a gas fireplace. The cozy living room has a wood burning fireplace and the formal dining room has more than ample room for large gatherings. There is natural lighting throughout the entire home and each window provides a view of your private 5 acres or the cityscape! Relax or entertain on your expansive deck with a gas hook up for a BBQ or enjoy brisk evenings around the fire pit. Storage and open space abound! Do you need lots of room for RV's, boats, collections or hobbies? Look no further! The home has an attached 3 car garage (825-SFT) plus a (3249 SFT) adjacent shop with a workshop area with work benches and (220) plus an additional separate enclosed RV storage with hook-ups. There is even more outdoor RV/boat parking in the oversized driveway! Cater to your extended family and guests by welcoming them to the Private guest quarters with zonal heat, 3/4 bathroom & kitchenette plus washer/dryer hookup in shop. Dreaming of a garden space? All you need is right here! There is a garden/tool shed W/electricity & water, fenced garden area and established fruit trees. There is also a lean-to and a fenced dog kennel! New roof on home & shop 2019! And to top it all off this wonderful home is minutes to the I-5 and shopping & dining!**This property may be dividable in the future-Buyers to do their own due diligence. A must see and a great place to call home! Plan on scheduling a showing here to view this beauty of a property!
Location
State WA
County Clark
Area _52
Zoning 7.5 LDR
Rooms
Basement Crawl Space
Interior
Interior Features Ceiling Fan, Garage Door Opener, Hardwood Floors, High Ceilings, Jetted Tub, Laminate Flooring, Laundry, Separate Living Quarters Apartment Aux Living Unit, Sound System, Vaulted Ceiling
Heating Forced Air
Cooling Central Air
Fireplaces Number 2
Fireplaces Type Gas, Wood Burning
Appliance Builtin Oven, Cooktop, Dishwasher, Down Draft, E N E R G Y S T A R Qualified Appliances, Free Standing Refrigerator, Gas Appliances, Island, Pantry, Plumbed For Ice Maker
Exterior
Exterior Feature Deck, Dog Run, Fire Pit, Gas Hookup, Guest Quarters, Outbuilding, Porch, Private Road, R V Hookup, R V Parking, R V Boat Storage, Second Garage, Tool Shed, Workshop, Yard
Garage Attached
Garage Spaces 3.0
View City, Trees Woods
Roof Type Composition
Garage Yes
Building
Lot Description Gentle Sloping, Level, Private, Trees
Story 1
Foundation Concrete Perimeter
Sewer Septic Tank
Water Public Water
Level or Stories 1
Schools
Elementary Schools La Center
Middle Schools La Center
High Schools La Center
Others
Senior Community No
Acceptable Financing Cash, Conventional
Listing Terms Cash, Conventional
Read Less Info
Want to know what your home might be worth? Contact us for a FREE valuation!

Our team is ready to help you sell your home for the highest possible price ASAP

GET MORE INFORMATION

Principal Broker | Lic# 201210644
ted@beachdogrealestategroup.com
1915 NE Stucki Ave. Suite 250, Hillsboro, OR, 97006







