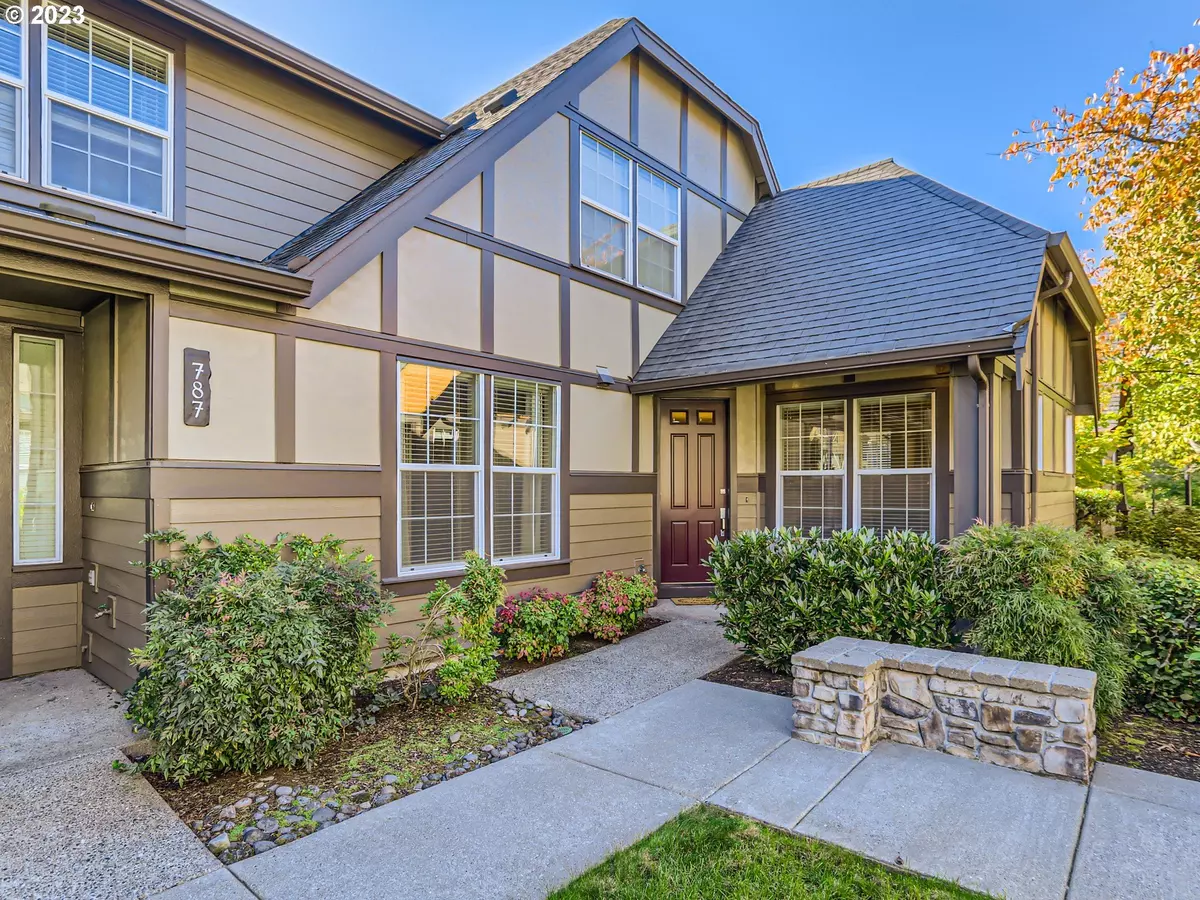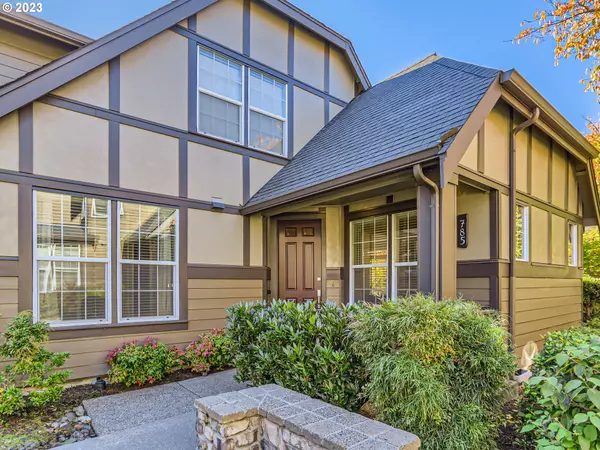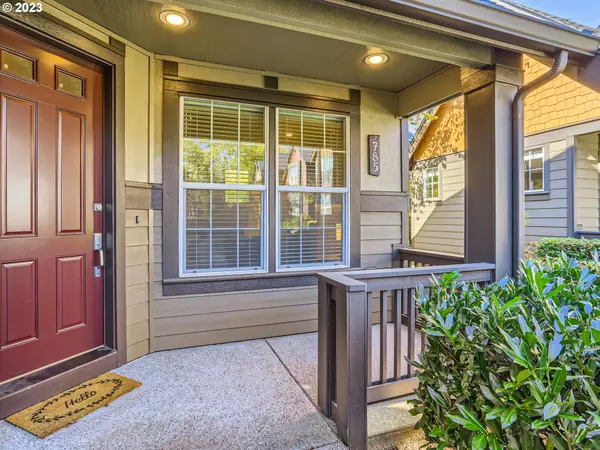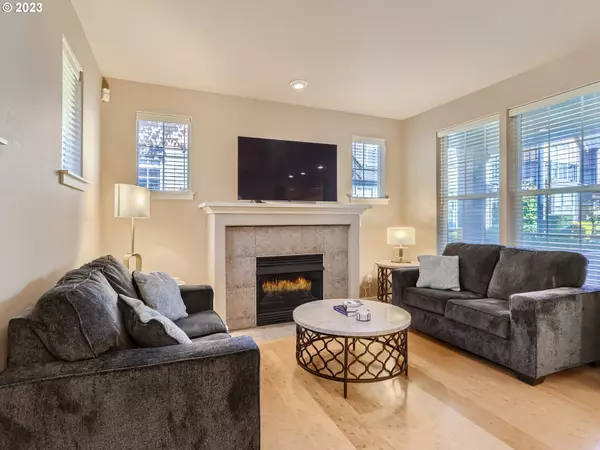Bought with Living Room Realty
$480,000
$475,000
1.1%For more information regarding the value of a property, please contact us for a free consultation.
3 Beds
2 Baths
1,427 SqFt
SOLD DATE : 01/24/2024
Key Details
Sold Price $480,000
Property Type Condo
Sub Type Condominium
Listing Status Sold
Purchase Type For Sale
Square Footage 1,427 sqft
Price per Sqft $336
Subdivision Stonewater At Orenco
MLS Listing ID 23060656
Sold Date 01/24/24
Style Craftsman
Bedrooms 3
Full Baths 2
Condo Fees $320
HOA Fees $320/mo
Year Built 2006
Annual Tax Amount $4,017
Tax Year 2022
Property Description
14K PRICE ADJUSTMENT! See it for yourself, beautiful & well-maintained ground level condo nestled at the end of a quiet courtyard offering open and spacious Great Room style living, cozy gas fireplace and 9-foot ceilings. Neat and tidy, lightly lived in and move-in ready, you won't find a cleaner or more peaceful unit anywhere around. Did I mention 1,427 sq/ft of one level open concept living with wide hallways and doors for accessibility, and a two-car garage? Loaded with windows, the natural light gleams off the Great Room hardwoods upon entry and fills every corner of this warm and inviting home from floor to ceiling. 3rd bedroom/den does not have a closet, however room to frame one in if desired. Spacious kitchen with SS appliances, Pantry and ample cabinet, counter & storage space. Oversized Master retreat with double vanity, walk in shower and walk in closet. This home can be sold fully furnished, and can include dishware, cookware and small appliances as seen in home. All furnishings less than 2 years old and barely used. Truly a low stress, move-in ready home. [Home Energy Score = 6. HES Report at https://rpt.greenbuildingregistry.com/hes/OR10195172]
Location
State OR
County Washington
Area _152
Rooms
Basement Crawl Space
Interior
Interior Features Furnished, Garage Door Opener, Hardwood Floors, High Ceilings, Laundry, Tile Floor, Vinyl Floor, Wallto Wall Carpet, Washer Dryer
Heating Forced Air
Cooling Central Air
Fireplaces Number 1
Fireplaces Type Gas
Appliance Dishwasher, Disposal, Free Standing Range, Free Standing Refrigerator, Island, Microwave, Pantry, Stainless Steel Appliance, Tile
Exterior
Exterior Feature Covered Patio, Porch, Sprinkler, Yard
Garage Attached
Garage Spaces 2.0
View Seasonal, Territorial
Roof Type Composition
Garage Yes
Building
Lot Description Commons, Level, Trees
Story 1
Foundation Concrete Perimeter, Stem Wall
Sewer Public Sewer
Water Public Water
Level or Stories 1
Schools
Elementary Schools Quatama
Middle Schools Poynter
High Schools Liberty
Others
Senior Community No
Acceptable Financing Cash, Conventional
Listing Terms Cash, Conventional
Read Less Info
Want to know what your home might be worth? Contact us for a FREE valuation!

Our team is ready to help you sell your home for the highest possible price ASAP

GET MORE INFORMATION

Principal Broker | Lic# 201210644
ted@beachdogrealestategroup.com
1915 NE Stucki Ave. Suite 250, Hillsboro, OR, 97006







