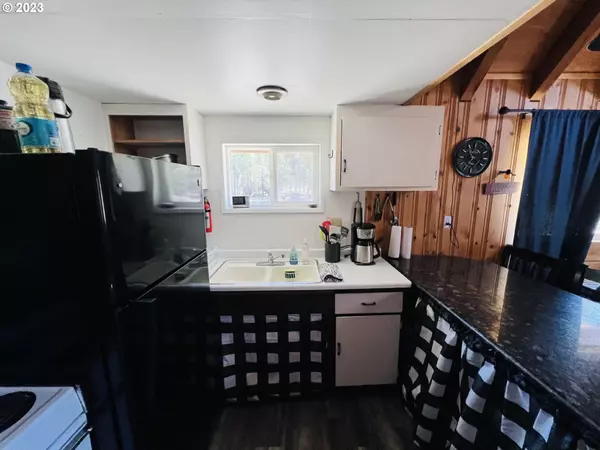Bought with Oregon Life Homes
$264,000
$259,000
1.9%For more information regarding the value of a property, please contact us for a free consultation.
2 Beds
1 Bath
750 SqFt
SOLD DATE : 09/12/2023
Key Details
Sold Price $264,000
Property Type Single Family Home
Sub Type Single Family Residence
Listing Status Sold
Purchase Type For Sale
Square Footage 750 sqft
Price per Sqft $352
MLS Listing ID 23347881
Sold Date 09/12/23
Style Cabin
Bedrooms 2
Full Baths 1
Year Built 1977
Annual Tax Amount $930
Tax Year 2022
Lot Size 1.020 Acres
Property Description
Introducing an Enchanting Timber Cabin nestled in the Pine trees. This remarkable listing on the MLS presents a charming timber cabin built in 1977, offering 750 sq. ft. of cozy living space. The layout features one bedroom on the main level, complemented by a spacious loft upstairs.One of the standout features of this property is its brand-new high-end standing seam roof, ensuring durability and aesthetic appeal. The cabin has undergone a refreshing update, carefully preserving its authentic rustic ambiance.Inside, you'll discover LVP floors throughout and a tankless water heater, ensuring both style and convenience. The electrical system has been upgraded to a new 200A service, with the potential for a future sub-panel, ideal for a workshop or additional amenities.Nestled within the coveted Two Rivers North subdivision, this property boasts a rare location on the border of public lands, providing direct access to scenic trails. During winter, enjoy groomed snowmobile trails, and in the summer, explore the area on ATVs.Convenience is key, as the property offers a pull-through driveway with ample space for RVs. Furthermore, two storage sheds are available to house your ATVs securely.For those seeking a turnkey rental opportunity, this cabin comes fully furnished, ready to accommodate guests and generate income.Don't miss the chance to own this enchanting timber cabin, offering a blend of comfort, tranquility, and proximity to outdoor adventures. Contact us today for more details or to schedule a viewing.
Location
State OR
County Klamath
Area _300
Zoning Rs
Rooms
Basement Crawl Space
Interior
Interior Features High Ceilings, Vinyl Floor
Heating Baseboard, Wood Stove
Cooling None
Fireplaces Number 1
Fireplaces Type Stove, Wood Burning
Appliance Free Standing Range, Free Standing Refrigerator
Exterior
Exterior Feature R V Parking
Roof Type Metal
Garage No
Building
Lot Description Level
Story 1
Foundation Concrete Perimeter
Sewer Standard Septic
Water Well
Level or Stories 1
Schools
Elementary Schools Gilchrist
Middle Schools Gilchrist
High Schools Gilchrist
Others
Senior Community No
Acceptable Financing Cash, Conventional
Listing Terms Cash, Conventional
Read Less Info
Want to know what your home might be worth? Contact us for a FREE valuation!

Our team is ready to help you sell your home for the highest possible price ASAP

GET MORE INFORMATION

Principal Broker | Lic# 201210644
ted@beachdogrealestategroup.com
1915 NE Stucki Ave. Suite 250, Hillsboro, OR, 97006







