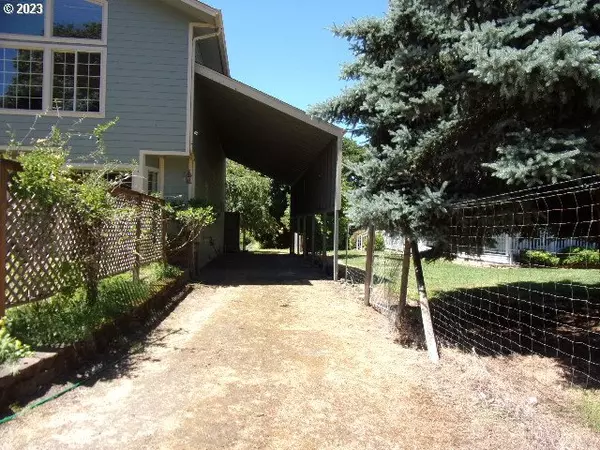Bought with eXp Realty, LLC
$893,050
$895,000
0.2%For more information regarding the value of a property, please contact us for a free consultation.
4 Beds
2.2 Baths
3,940 SqFt
SOLD DATE : 01/26/2024
Key Details
Sold Price $893,050
Property Type Single Family Home
Sub Type Single Family Residence
Listing Status Sold
Purchase Type For Sale
Square Footage 3,940 sqft
Price per Sqft $226
Subdivision Echo Bend Estates
MLS Listing ID 23238877
Sold Date 01/26/24
Style Stories2, Contemporary
Bedrooms 4
Full Baths 2
Year Built 1994
Annual Tax Amount $5,053
Tax Year 2022
Lot Size 1.250 Acres
Property Sub-Type Single Family Residence
Property Description
River front home w/ many upgrades! Want an Air BNB or Vacation rental? Amazing price reduction for this year round picturesque property! Elevated from river w/easy access with small craft, and irrigation rights. Absolutely beautiful. Groomed property, patio; hm set back from river and street, gated. Interior is move in ready. High wood/beam ceilings, Main level offers 1.5 baths,2 bedrooms,game room plumbed for water ftr frig w/ access to sunroom, kitchen, huge living room/fireplace. Dining room with buffet seating, Hobby rm, laundry.Talk about a kitchen!Chef's delight= new upscale 8 burner gas/lower double electric ovens stove, wine cooler,and beverage frig, new garb disposal, movable bar, huge island w/ sink, pull out storage,granite,& river views! Large Living rm offers stately wood fireplace, tall wood ceilings w/beams, builtins, river views and outdoor access. Large enclosed sunroom (tile available) with sink;flows into game room plumbed for frig with water feature.Upstrs is large Primary suite with expansive en suite-jetted tub that has separate shower nozzle and waterfall faucet,also huge tiled shower with many shower heads to choose from.2 sided gas fireplace between tub and living area of primary bdrm.Additional bedrm/library with 1/2 ba. Lg closet that can be divided and add 2nd shower for existing 1/2 bath in 2nd upstairs bedroom resulting in 2 upstairs primaries w/en suite, and book nook. Back outside- river access and use. 3 car garage, covered RV and or boat parking w/hookup. Level park like acreage. Your river paradise awaits you!
Location
State OR
County Douglas
Area _255
Zoning RR1
Rooms
Basement None
Interior
Interior Features Ceiling Fan, Garage Door Opener, Granite, Hardwood Floors, High Ceilings, Laundry, Vaulted Ceiling
Heating Forced Air
Cooling Central Air
Fireplaces Number 2
Fireplaces Type Gas, Wood Burning
Appliance Dishwasher, Free Standing Range, Gas Appliances, Island, Pantry, Plumbed For Ice Maker, Range Hood, Trash Compactor, Wine Cooler
Exterior
Exterior Feature Gas Hookup, Public Road, R V Hookup, R V Parking, R V Boat Storage, Yard
Parking Features Attached
Garage Spaces 3.0
Waterfront Description RiverFront
View Mountain, River, Territorial
Roof Type Composition
Accessibility GarageonMain, MainFloorBedroomBath, Parking, WalkinShower
Garage Yes
Building
Lot Description Flood Zone, Gentle Sloping, Level, Trees
Story 2
Foundation Concrete Perimeter
Sewer Septic Tank
Water Well
Level or Stories 2
Schools
Elementary Schools Glide
Middle Schools Glide
High Schools Glide
Others
Senior Community No
Acceptable Financing Cash, Conventional
Listing Terms Cash, Conventional
Read Less Info
Want to know what your home might be worth? Contact us for a FREE valuation!

Our team is ready to help you sell your home for the highest possible price ASAP

GET MORE INFORMATION
Principal Broker | Lic# 201210644
ted@beachdogrealestategroup.com
1915 NE Stucki Ave. Suite 250, Hillsboro, OR, 97006







