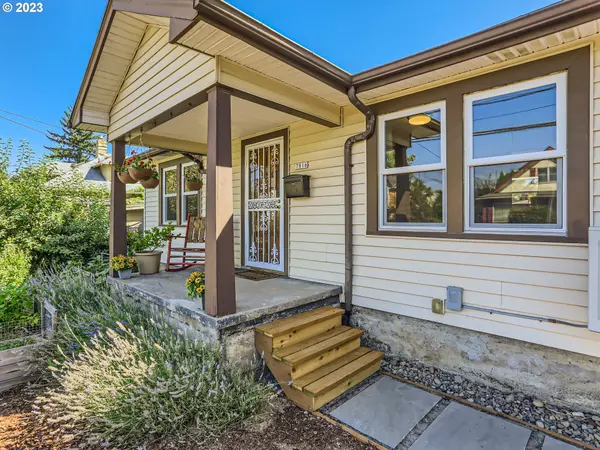Bought with Works Real Estate
$425,000
$429,900
1.1%For more information regarding the value of a property, please contact us for a free consultation.
2 Beds
1 Bath
1,728 SqFt
SOLD DATE : 01/25/2024
Key Details
Sold Price $425,000
Property Type Single Family Home
Sub Type Single Family Residence
Listing Status Sold
Purchase Type For Sale
Square Footage 1,728 sqft
Price per Sqft $245
MLS Listing ID 23038695
Sold Date 01/25/24
Style Bungalow
Bedrooms 2
Full Baths 1
Year Built 1927
Annual Tax Amount $3,193
Tax Year 2023
Lot Size 3,484 Sqft
Property Description
This 1920s bungalow combines original features and modern updates to create a warm, inviting, easy-living home. Experience the convenience of this central location, close to downtown Kenton, public transit, I-5, and multiple parks, while also enjoying a quiet home thanks to a low-traffic street, new windows, and a private backyard. This home feels both cozy and spacious with its simple layout and effective use of space. Upon entering, the living room features beautiful light, original built-in mantel and shelves, a decorative fireplace insert, and refinished wood floors. The large retro kitchen has modern fixtures, ample storage and counter space, a southeast-facing garden window, and naturally lit dining nook. The bathroom was completely remodeled in 2018, with tile flooring, tiled shower, new tub, new vanity, and custom shelves. Large windows throughout the home let in sunlight throughout the entire day, giving indoor plants a place to thrive! Watch the sunset from the covered front porch, or enjoy the privacy of the fully-fenced backyard with covered patio and wood-fired cedar sauna. Both yards feature custom-built planters and low-maintenance landscaping. Storage abounds throughout the home, with original built-in cupboards and shelves, the full basement with 8? ceiling height, and a 1.5 car garage. The basement is unfinished and waterproofed, ready for storage, rec space, or renovation. Electrical service has been updated to 200A, with a subpanel in the garage and new wiring throughout the house. Previously owned by a carpenter and general contractor, this home has been thoughtfully maintained and updated, ensuring it will be a gem for many years to come. Easy to schedule a tour--call your agent today and come see this beautiful home. [Home Energy Score = 9. HES Report at https://rpt.greenbuildingregistry.com/hes/OR10151553]
Location
State OR
County Multnomah
Area _141
Zoning RM3dh
Rooms
Basement Full Basement, Unfinished
Interior
Interior Features Hardwood Floors, High Ceilings, Laminate Flooring, Laundry, Wood Floors
Heating Ductless
Cooling Heat Pump
Fireplaces Number 1
Appliance Free Standing Range, Free Standing Refrigerator
Exterior
Exterior Feature Covered Patio, Fenced, Garden, Patio, Sauna, Yard
Garage Carport, Detached
Garage Spaces 1.0
Roof Type Composition
Garage Yes
Building
Lot Description Level
Story 2
Sewer Public Sewer
Water Public Water
Level or Stories 2
Schools
Elementary Schools Peninsula
Middle Schools Ockley Green
High Schools Jefferson
Others
Senior Community No
Acceptable Financing Cash, Conventional, FHA
Listing Terms Cash, Conventional, FHA
Read Less Info
Want to know what your home might be worth? Contact us for a FREE valuation!

Our team is ready to help you sell your home for the highest possible price ASAP

GET MORE INFORMATION

Principal Broker | Lic# 201210644
ted@beachdogrealestategroup.com
1915 NE Stucki Ave. Suite 250, Hillsboro, OR, 97006







