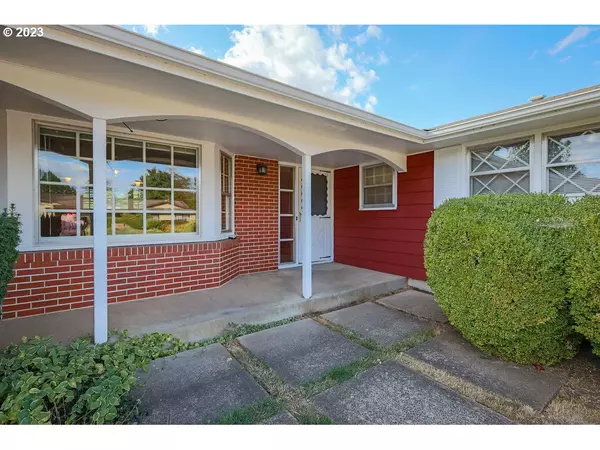Bought with Triple Oaks Realty LLC
$510,000
$520,000
1.9%For more information regarding the value of a property, please contact us for a free consultation.
4 Beds
2.1 Baths
1,894 SqFt
SOLD DATE : 01/26/2024
Key Details
Sold Price $510,000
Property Type Single Family Home
Sub Type Single Family Residence
Listing Status Sold
Purchase Type For Sale
Square Footage 1,894 sqft
Price per Sqft $269
Subdivision Northeast Neighbors
MLS Listing ID 23389998
Sold Date 01/26/24
Style Stories1
Bedrooms 4
Full Baths 2
Year Built 1957
Annual Tax Amount $5,658
Tax Year 2022
Lot Size 10,890 Sqft
Property Description
Vintage ranch style home in desirable Gilham/Crescent neighborhood. Close to schools, shopping, swim & tennis club, and transportation options. This 1957 home has been well cared for and the Seller has installed new carpet, refinished the pecan wood floors and added areas of laminated flooring. Built-in storage in several areas. Large bonus room, with wood burning fireplace, and slider to back yard. Open concept living room (with fireplace and bay window)/kitchen boasts vaulted ceilings, built-in dishwasher, built-in oven, refrigerator, and cook top island with eating bar. Unique separation of space with the utility room/bathroom/4th bedroom off of the kitchen. Oversized two car garage. Drive-thru gate to access the back yard of .25 acres. Two storage sheds in back yard. Windows have storm windows over wood frame windows. Attic has EWEB blown insulation and there is a drop down ladder for over garage storage. Contact your favorite Realtor, or call for a private showing.
Location
State OR
County Lane
Area _241
Zoning R-1
Interior
Interior Features Garage Door Opener, Hardwood Floors, Laundry, Vinyl Floor, Wallto Wall Carpet
Heating Ceiling
Cooling None
Fireplaces Number 2
Fireplaces Type Wood Burning
Appliance Builtin Oven, Cook Island, Cooktop, Dishwasher, Free Standing Refrigerator, Plumbed For Ice Maker
Exterior
Exterior Feature Fenced, Patio, Porch, Sprinkler, Tool Shed, Yard
Garage Attached
Garage Spaces 2.0
Roof Type Composition
Garage Yes
Building
Lot Description Level
Story 1
Foundation Concrete Perimeter
Sewer Public Sewer
Water Public Water
Level or Stories 1
Schools
Elementary Schools Gilham
Middle Schools Cal Young
High Schools Sheldon
Others
Senior Community No
Acceptable Financing Cash, Conventional, FHA
Listing Terms Cash, Conventional, FHA
Read Less Info
Want to know what your home might be worth? Contact us for a FREE valuation!

Our team is ready to help you sell your home for the highest possible price ASAP

GET MORE INFORMATION

Principal Broker | Lic# 201210644
ted@beachdogrealestategroup.com
1915 NE Stucki Ave. Suite 250, Hillsboro, OR, 97006







