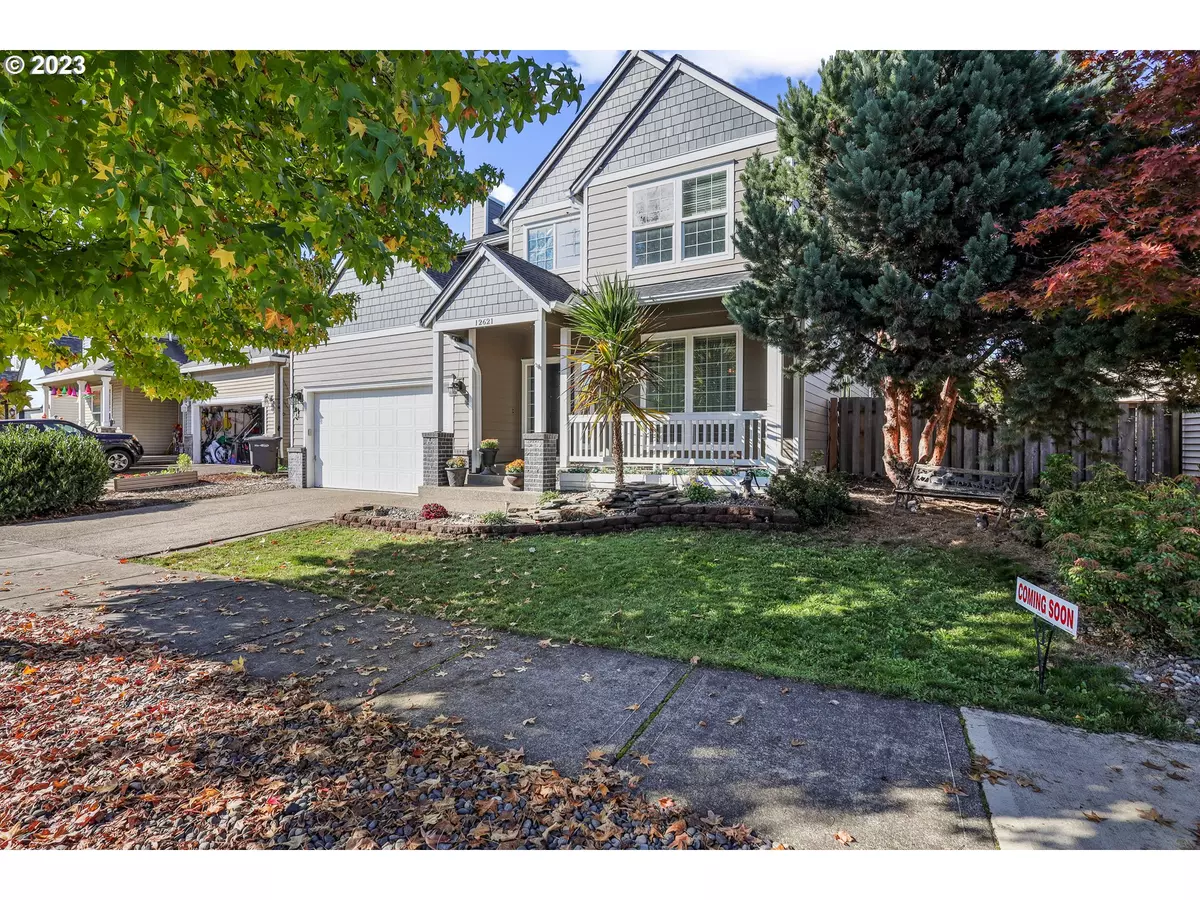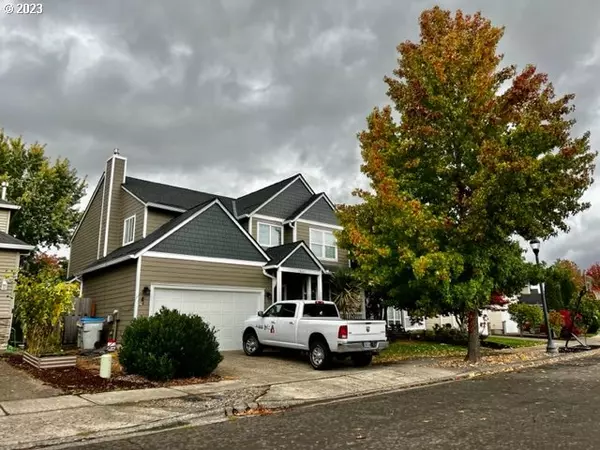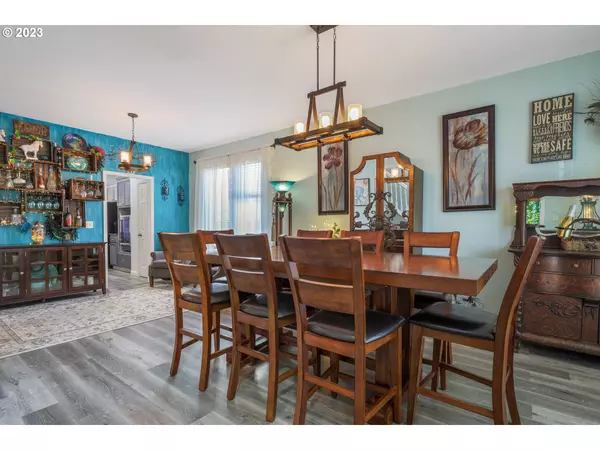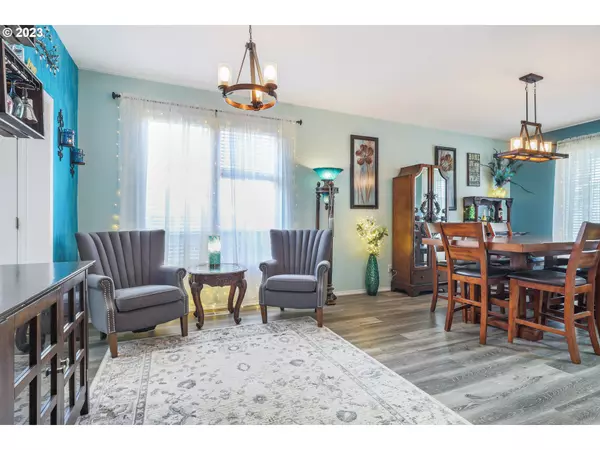Bought with Premiere Property Group, LLC
$599,000
$599,000
For more information regarding the value of a property, please contact us for a free consultation.
4 Beds
2.1 Baths
2,695 SqFt
SOLD DATE : 01/26/2024
Key Details
Sold Price $599,000
Property Type Single Family Home
Sub Type Single Family Residence
Listing Status Sold
Purchase Type For Sale
Square Footage 2,695 sqft
Price per Sqft $222
Subdivision Arbor Village
MLS Listing ID 23527369
Sold Date 01/26/24
Style Stories2, Traditional
Bedrooms 4
Full Baths 2
HOA Fees $11/ann
Year Built 1999
Annual Tax Amount $5,463
Tax Year 2022
Lot Size 5,227 Sqft
Property Sub-Type Single Family Residence
Property Description
This beautifully updated home boasts $60K in brand new cement fiber siding and new roof, ensuring both durability and aesthetic appeal. The interior has been meticulously refurbished, with modern updates enhancing the home. Perfect for those who love to entertain, the property offers an expansive dining room with ample seating for up to 12 guests, complemented by a well-designed open concept great room. The low-maintenance backyard is a haven for relaxation and social gatherings, featuring a 35'x15' stamped concrete and covered patio area, and convenient provisions such as a dedicated gas line and a cozy fire pit and a well built 12'x10' wood shed, ensuring ample space for all your outdoor essentials, while enjoying the rain curtain water feature. Home sits between two parks, with view of park from primary suite. The versatility of the property is enhanced by the option to use the fourth bedroom as a den on the main level, and an impressive 21'x15' bonus room, offering the potential for various lifestyle needs and preferences. Greenville Park boasts a new basketball court, soccer field, play structure and walking paths. Only 15 minutes from Intel and high tech corridor for easy commute.
Location
State OR
County Washington
Area _149
Rooms
Basement None
Interior
Interior Features Ceiling Fan, Granite, High Ceilings, Laundry, Soaking Tub, Vaulted Ceiling, Wallto Wall Carpet
Heating Forced Air
Cooling Central Air
Fireplaces Number 1
Fireplaces Type Gas
Appliance Convection Oven, Cooktop, Dishwasher, Disposal, Granite, Island, Plumbed For Ice Maker, Stainless Steel Appliance
Exterior
Exterior Feature Covered Patio, Fenced, Fire Pit, Gas Hookup, Patio, Tool Shed, Yard
Parking Features Attached
Garage Spaces 2.0
Roof Type Composition
Garage Yes
Building
Story 2
Foundation Concrete Perimeter
Sewer Public Sewer
Water Public Water
Level or Stories 2
Schools
Elementary Schools Banks
Middle Schools Banks
High Schools Banks
Others
Senior Community No
Acceptable Financing Cash, Conventional, FHA, FMHALoan
Listing Terms Cash, Conventional, FHA, FMHALoan
Read Less Info
Want to know what your home might be worth? Contact us for a FREE valuation!

Our team is ready to help you sell your home for the highest possible price ASAP

GET MORE INFORMATION
Principal Broker | Lic# 201210644
ted@beachdogrealestategroup.com
1915 NE Stucki Ave. Suite 250, Hillsboro, OR, 97006







