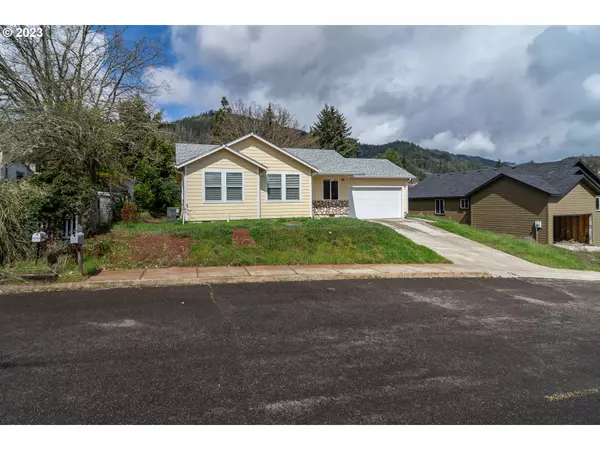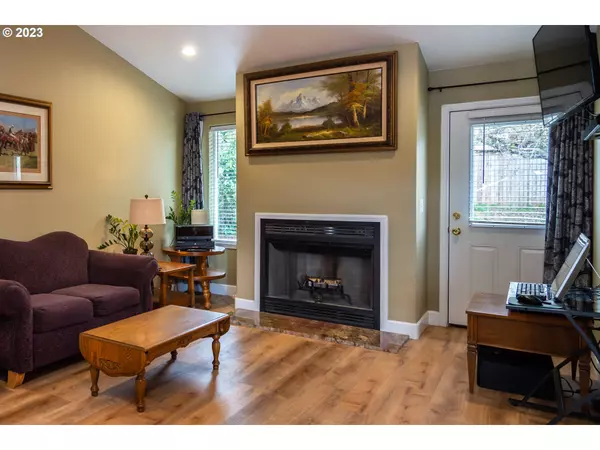Bought with Oregon Life Homes
$279,000
$279,000
For more information regarding the value of a property, please contact us for a free consultation.
3 Beds
2 Baths
1,041 SqFt
SOLD DATE : 01/24/2024
Key Details
Sold Price $279,000
Property Type Single Family Home
Sub Type Single Family Residence
Listing Status Sold
Purchase Type For Sale
Square Footage 1,041 sqft
Price per Sqft $268
MLS Listing ID 23081651
Sold Date 01/24/24
Style Stories1
Bedrooms 3
Full Baths 2
Year Built 2018
Annual Tax Amount $2,043
Tax Year 2022
Lot Size 7,405 Sqft
Property Description
Huge Price Reduction! Looking for move-in home in excellent condition? Here it is! This charming 3-bedroom, 2-bathroom newer home in Oregon is a cozy haven. Fresh and modern interior with gorgeous open plan living room with high vaulted ceiling and designed ceiling fan. Beautiful flooring and many ceiling lights around all house. Enjoy sitting by wood fireplace and look at mountain views! Master bedroom has walk-in closet and walk-in shower. Cute kitchen with gorgeous wood cabinets and all 2019 energy efficient stainless steel appliances' going with sale. Separate dining room. Two cars garage with drive through garage doors, garage opener. Large backyard waiting for you to transform it into a paradise with minimal effort. By adding a few simple touches and a touch of creativity, you can create an inviting oasis where you can unwind and enjoy the outdoors Oregon living. Great location close to parks, medical offices, schools and center of cute town! You can live among beautiful rivers and in just hours from famous Crater Lake and numerous waterfalls! Perfectly located in Oregon, this home is a delightful retreat.
Location
State OR
County Douglas
Area _258
Rooms
Basement Crawl Space
Interior
Interior Features Ceiling Fan, Garage Door Opener, High Ceilings, Laminate Flooring, Vaulted Ceiling, Washer Dryer
Heating Heat Pump
Cooling Heat Pump
Fireplaces Number 1
Fireplaces Type Wood Burning
Appliance Dishwasher, Disposal, Free Standing Range, Free Standing Refrigerator, Range Hood, Stainless Steel Appliance
Exterior
Exterior Feature Yard
Garage Detached
Garage Spaces 2.0
Roof Type Composition
Garage Yes
Building
Story 1
Sewer Public Sewer
Water Public Water
Level or Stories 1
Schools
Elementary Schools Myrtle Creek
Middle Schools Coffenberry
High Schools South Umpqua
Others
Senior Community No
Acceptable Financing Cash, Conventional, FHA, USDALoan, VALoan
Listing Terms Cash, Conventional, FHA, USDALoan, VALoan
Read Less Info
Want to know what your home might be worth? Contact us for a FREE valuation!

Our team is ready to help you sell your home for the highest possible price ASAP

GET MORE INFORMATION

Principal Broker | Lic# 201210644
ted@beachdogrealestategroup.com
1915 NE Stucki Ave. Suite 250, Hillsboro, OR, 97006







