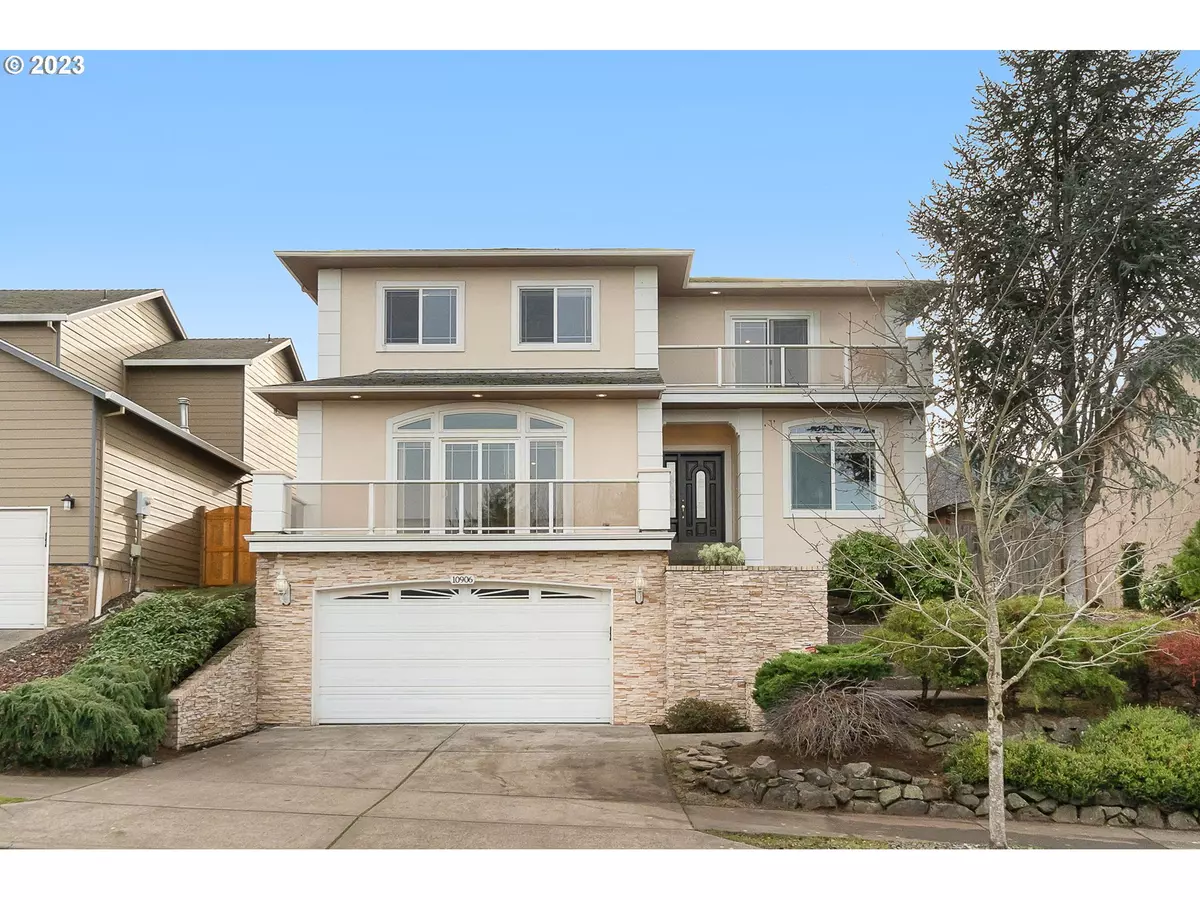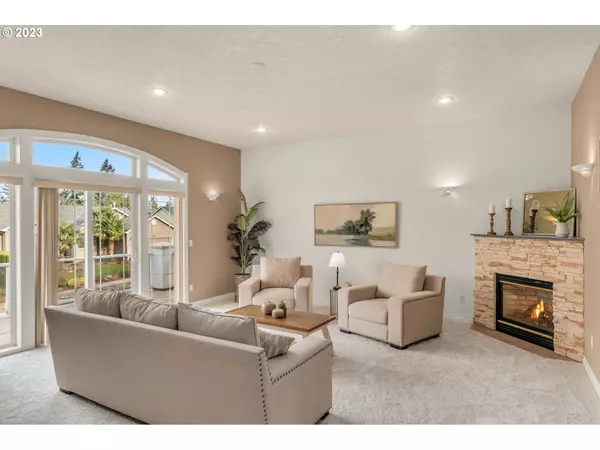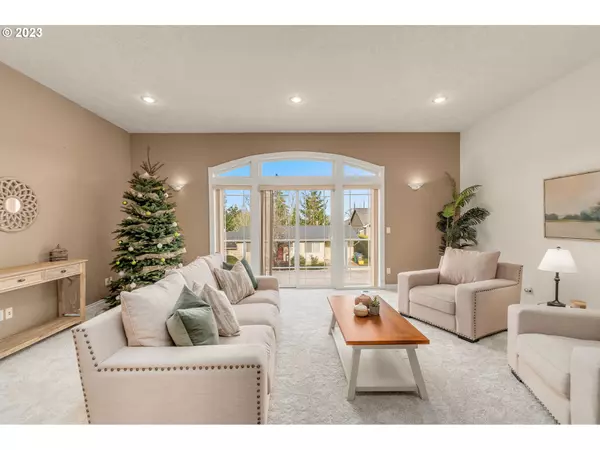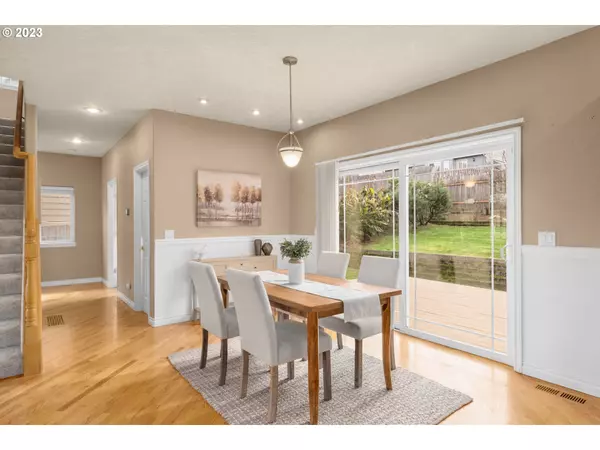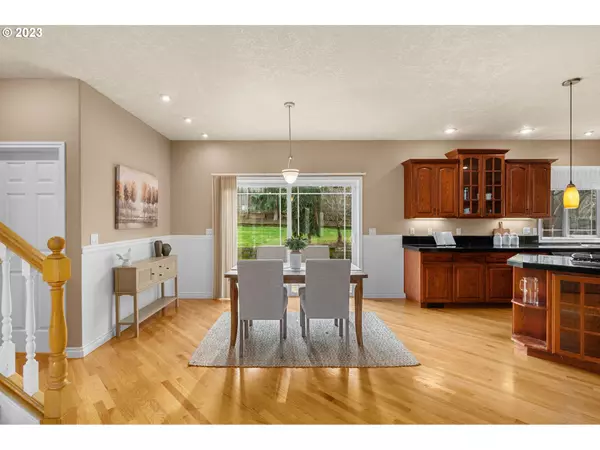Bought with Quickenhome
$550,000
$575,000
4.3%For more information regarding the value of a property, please contact us for a free consultation.
3 Beds
2.1 Baths
2,553 SqFt
SOLD DATE : 01/23/2024
Key Details
Sold Price $550,000
Property Type Single Family Home
Sub Type Single Family Residence
Listing Status Sold
Purchase Type For Sale
Square Footage 2,553 sqft
Price per Sqft $215
MLS Listing ID 23363761
Sold Date 01/23/24
Style Traditional
Bedrooms 3
Full Baths 2
Year Built 2000
Annual Tax Amount $7,536
Tax Year 2023
Lot Size 6,534 Sqft
Property Description
Experience a home beyond the ordinary with high-end features unparalleled at this price point. A thoughtful open-concept design that still offers private retreats and dynamic entertaining spaces. Wake up to the grandeur of majestic Mount St. Helens from your private balcony in the most exquisite primary suite. Only to follow, after a long day, to immerse yourself in a jetted soaking tub flanked by a double-sided fireplace, creating an intimate retreat within your home. Enjoy many outdoor spaces, including a spacious deck and a charming gazebo beneath mature trees. Ideal for both sunny days and rainy afternoons, these outdoor havens invite you to enjoy every season. With carefully curated plantings, the backyard becomes a zen space for relaxation. This ideal location offers safety and privacy, all within a short drive to FoPo for great eats, Walker Stadium for Summer Pickles games, and the enchanting Leach Botanical Gardens for quiet reception. If you're seeking space, privacy, and an extraordinary lifestyle, this home is your opportunity to start the New Year in a stunning home before the spring frenzy. The seller has made the process easy with a pre-inspection and invoiced repairs--call for details. [Home Energy Score = 5. HES Report at https://rpt.greenbuildingregistry.com/hes/OR10223598]
Location
State OR
County Multnomah
Area _143
Rooms
Basement Crawl Space, Partial Basement, Storage Space
Interior
Interior Features Central Vacuum, Garage Door Opener, Granite, Hardwood Floors, High Ceilings, Jetted Tub, Tile Floor, Wallto Wall Carpet, Washer Dryer
Heating Forced Air95 Plus
Cooling Central Air
Fireplaces Number 3
Fireplaces Type Gas
Appliance Builtin Oven, Cook Island, Cooktop, Dishwasher, Disposal, Down Draft, Free Standing Refrigerator, Gas Appliances, Granite, Microwave, Plumbed For Ice Maker, Stainless Steel Appliance
Exterior
Exterior Feature Deck, Fenced, Garden, Gazebo, Sprinkler
Garage Attached
Garage Spaces 2.0
View Mountain, Territorial
Roof Type Composition
Garage Yes
Building
Lot Description Level, Sloped
Story 3
Foundation Concrete Perimeter
Sewer Public Sewer
Water Public Water
Level or Stories 3
Schools
Elementary Schools Gilbert Park
Middle Schools Alice Ott
High Schools David Douglas
Others
Senior Community No
Acceptable Financing Cash, Conventional, FHA, VALoan
Listing Terms Cash, Conventional, FHA, VALoan
Read Less Info
Want to know what your home might be worth? Contact us for a FREE valuation!

Our team is ready to help you sell your home for the highest possible price ASAP

GET MORE INFORMATION

Principal Broker | Lic# 201210644
ted@beachdogrealestategroup.com
1915 NE Stucki Ave. Suite 250, Hillsboro, OR, 97006


