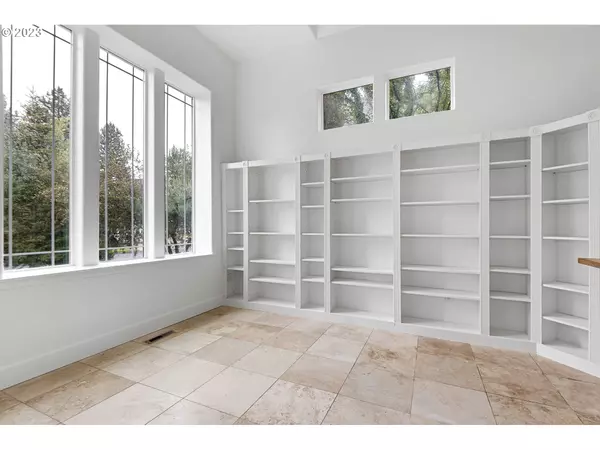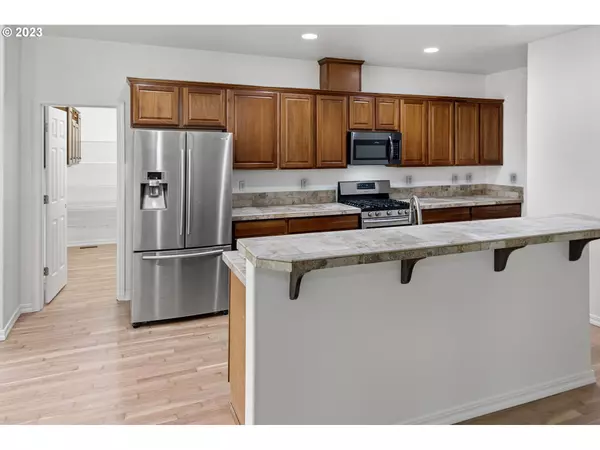Bought with Non Rmls Broker
$690,000
$700,000
1.4%For more information regarding the value of a property, please contact us for a free consultation.
3 Beds
2.1 Baths
2,222 SqFt
SOLD DATE : 01/19/2024
Key Details
Sold Price $690,000
Property Type Single Family Home
Sub Type Single Family Residence
Listing Status Sold
Purchase Type For Sale
Square Footage 2,222 sqft
Price per Sqft $310
MLS Listing ID 23295263
Sold Date 01/19/24
Style N W Contemporary
Bedrooms 3
Full Baths 2
Condo Fees $245
HOA Fees $81/qua
Year Built 2005
Annual Tax Amount $4,126
Tax Year 2022
Lot Size 6,098 Sqft
Property Description
River Canyon Estates and newly updated! With fresh paint inside and out, this open concept home offers soaring ceilings, with a main floor office or media room. Spacious kitchen with a full walk in pantry and dining area. The great room has Travertine tiles and a gas fireplace. Upstairs find 2 guest bedrooms and a very large primary with large walk in closet. The primary bath was extensively remodeled and offers double vanity, soaking tub, and a tiled shower. The loft area at top of stairs is open to the living space below - could be a small reading nook or another wfh space. Garage is a tandem three car. This a very livable home in a wonderful neighborhood full of amenities including a fitness center, pool, trails, clubhouse, and acces to the Deschutes River Trail. Dining, shopping at the Old Mill and downtown just a few minutes away. No matter the time of year, this home is near endless outdoor adventures. [Home Energy Score = 3. HES Report at https://rpt.greenbuildingregistry.com/hes/OR10221934]
Location
State OR
County Deschutes
Area _320
Zoning RS
Rooms
Basement None
Interior
Interior Features Ceiling Fan, Hardwood Floors, High Ceilings, Soaking Tub, Tile Floor, Wood Floors
Heating Forced Air
Fireplaces Number 1
Fireplaces Type Gas
Appliance Dishwasher, Free Standing Gas Range, Free Standing Range, Free Standing Refrigerator, Pantry, Stainless Steel Appliance, Tile
Exterior
Exterior Feature Fenced, Patio
Garage Attached, Tandem
Garage Spaces 3.0
Roof Type Composition
Garage Yes
Building
Lot Description Level
Story 2
Foundation Stem Wall
Sewer Public Sewer
Water Public Water
Level or Stories 2
Schools
Elementary Schools Elk Meadow
Middle Schools Cascade
High Schools Caldera
Others
HOA Name Clubhouse, trails, sport court, etc
Senior Community No
Acceptable Financing Cash, Conventional, FHA, VALoan
Listing Terms Cash, Conventional, FHA, VALoan
Read Less Info
Want to know what your home might be worth? Contact us for a FREE valuation!

Our team is ready to help you sell your home for the highest possible price ASAP

GET MORE INFORMATION

Principal Broker | Lic# 201210644
ted@beachdogrealestategroup.com
1915 NE Stucki Ave. Suite 250, Hillsboro, OR, 97006







