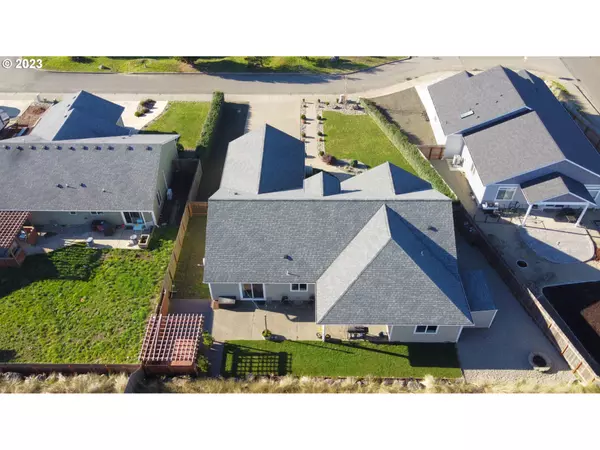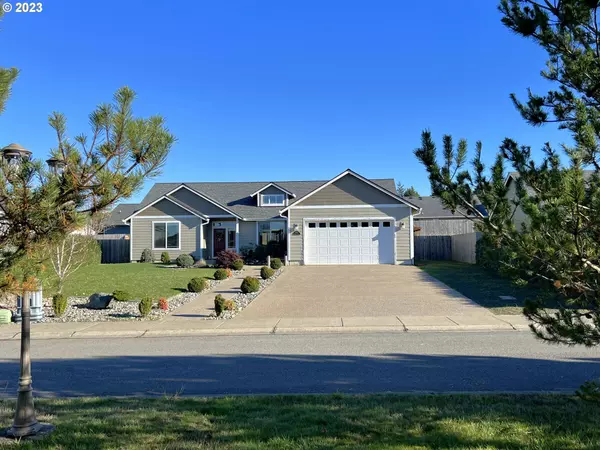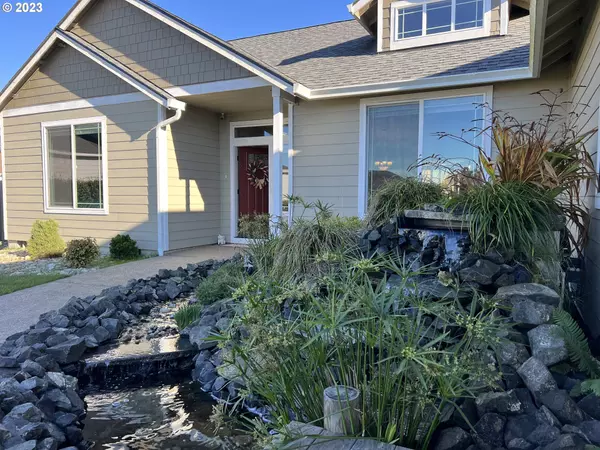Bought with Keller Williams Southern Oregon Coastal Real Estate Group
$590,000
$595,000
0.8%For more information regarding the value of a property, please contact us for a free consultation.
4 Beds
2 Baths
2,230 SqFt
SOLD DATE : 01/31/2024
Key Details
Sold Price $590,000
Property Type Single Family Home
Sub Type Single Family Residence
Listing Status Sold
Purchase Type For Sale
Square Footage 2,230 sqft
Price per Sqft $264
Subdivision Palm Island Subdivision
MLS Listing ID 23691738
Sold Date 01/31/24
Style Stories1, Contemporary
Bedrooms 4
Full Baths 2
Condo Fees $50
HOA Fees $4/ann
Year Built 2017
Annual Tax Amount $4,425
Tax Year 2023
Lot Size 10,454 Sqft
Property Description
This contemporary home, built in 2017, is spacious and inviting, boasting 4 bedrooms, 2 bathrooms and a bonus office. With its vaulted ceilings, the interior creates an open and airy ambiance that makes it feel even larger than its already generous 2230 square feet. This plan offers ample storage space with a 2-car garage, making it an ideal choice for those seeking both comfort and practicality. So many extras - central vacuum system, waterfall/koi pond, gazebo w/hot tub, fire pit & large covered patio. Beautifully landscaped w/an underground sprinkler system. Inside the garage you will find a network distribution panel or a smart home control center, where all the networking and connectivity for WiFi and cable TV are organized and managed. Roosevelt Loop is a small, unique neighborhood of luxury homes, built on large lots, around a park like island.
Location
State OR
County Coos
Area _260
Zoning R-7
Interior
Interior Features Ceiling Fan, Central Vacuum, Garage Door Opener, High Ceilings, High Speed Internet, Laminate Flooring, Laundry, Soaking Tub, Sprinkler, Vaulted Ceiling, Wallto Wall Carpet
Heating Zoned
Cooling None
Appliance Dishwasher, Disposal, Free Standing Range, Free Standing Refrigerator, Island, Microwave, Pantry, Plumbed For Ice Maker, Stainless Steel Appliance, Tile
Exterior
Exterior Feature Covered Patio, Fenced, Fire Pit, Free Standing Hot Tub, Gazebo, Sprinkler, Tool Shed, Water Feature, Xeriscape Landscaping, Yard
Garage Attached
Garage Spaces 2.0
View Territorial
Roof Type Composition
Garage Yes
Building
Lot Description Cul_de_sac, Level
Story 1
Foundation Block, Concrete Perimeter
Sewer Public Sewer
Water Public Water
Level or Stories 1
Schools
Elementary Schools Madison
Middle Schools North Bend
High Schools North Bend
Others
Senior Community No
Acceptable Financing Cash, Conventional, FHA, VALoan
Listing Terms Cash, Conventional, FHA, VALoan
Read Less Info
Want to know what your home might be worth? Contact us for a FREE valuation!

Our team is ready to help you sell your home for the highest possible price ASAP

GET MORE INFORMATION

Principal Broker | Lic# 201210644
ted@beachdogrealestategroup.com
1915 NE Stucki Ave. Suite 250, Hillsboro, OR, 97006







