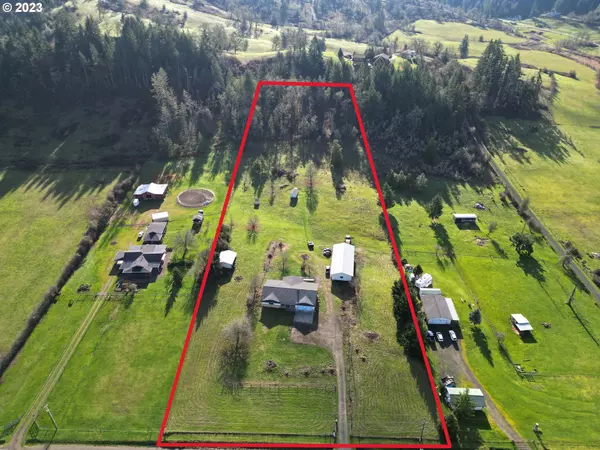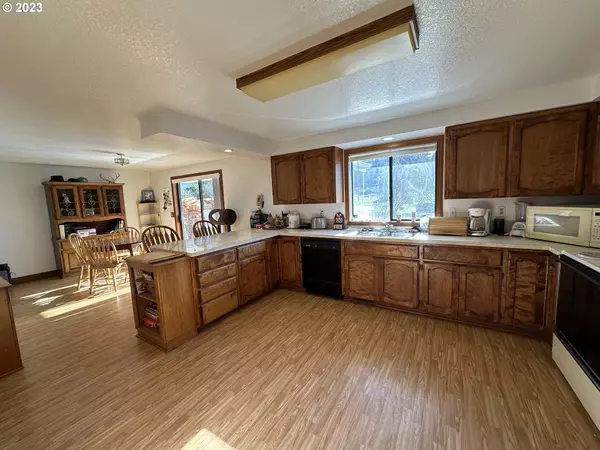Bought with RE/MAX Integrity
$505,000
$489,000
3.3%For more information regarding the value of a property, please contact us for a free consultation.
3 Beds
2 Baths
1,984 SqFt
SOLD DATE : 01/31/2024
Key Details
Sold Price $505,000
Property Type Single Family Home
Sub Type Single Family Residence
Listing Status Sold
Purchase Type For Sale
Square Footage 1,984 sqft
Price per Sqft $254
MLS Listing ID 23624987
Sold Date 01/31/24
Style Stories1, Ranch
Bedrooms 3
Full Baths 2
Year Built 1984
Annual Tax Amount $2,567
Tax Year 2023
Lot Size 5.550 Acres
Property Description
This cute ranch style home us ready for new owners. Open kitchen and dinning room with lots of natural light. 3 Bedrooms, 2 bath home with a den/office that could be a 4th Bedroom. Lots of space inside for entertaining and a 2 car attached garage. Outside has lots of horse or animal pasture area with 2 bay area for stalls or storage, newer well and pump house. Dot forget about this amazing shop with concrete floors and heat. 2 bays are enclosed with roll up doors and concrete that holds 4 cars an a third bay that is gravel and open. Some trees in the back and close to Plat I resivor.Than che
Location
State OR
County Douglas
Area _256
Zoning 5R
Rooms
Basement Crawl Space
Interior
Heating Ductless
Cooling Heat Pump
Fireplaces Type Wood Burning
Exterior
Garage Attached
Garage Spaces 2.0
View Seasonal, Trees Woods, Valley
Roof Type Composition
Garage Yes
Building
Lot Description Level, Trees
Story 1
Foundation Block
Sewer Standard Septic
Water Well
Level or Stories 1
Schools
Elementary Schools East Sutherlin
Middle Schools Sutherlin
High Schools Sutherlin
Others
Senior Community No
Acceptable Financing Cash, Conventional, FHA, USDALoan, VALoan
Listing Terms Cash, Conventional, FHA, USDALoan, VALoan
Read Less Info
Want to know what your home might be worth? Contact us for a FREE valuation!

Our team is ready to help you sell your home for the highest possible price ASAP

GET MORE INFORMATION

Principal Broker | Lic# 201210644
ted@beachdogrealestategroup.com
1915 NE Stucki Ave. Suite 250, Hillsboro, OR, 97006







