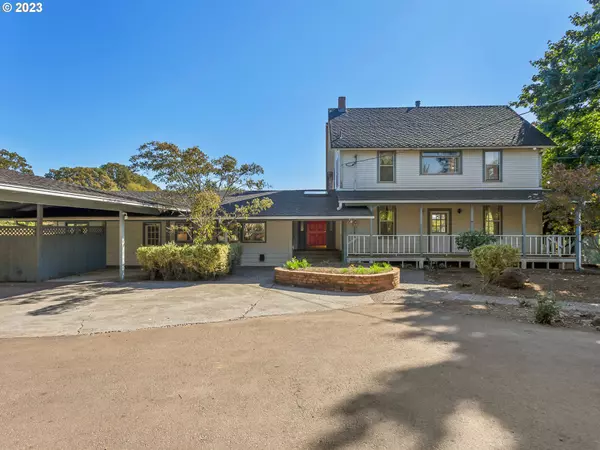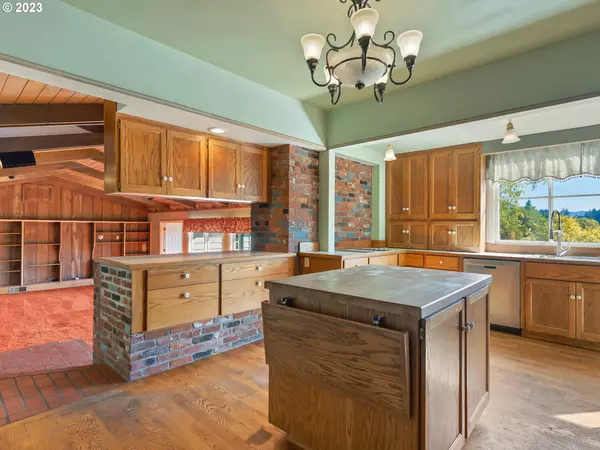Bought with Neighbors Realty
$953,000
$1,140,000
16.4%For more information regarding the value of a property, please contact us for a free consultation.
5 Beds
2.1 Baths
4,237 SqFt
SOLD DATE : 01/31/2024
Key Details
Sold Price $953,000
Property Type Single Family Home
Sub Type Single Family Residence
Listing Status Sold
Purchase Type For Sale
Square Footage 4,237 sqft
Price per Sqft $224
Subdivision Helvetia
MLS Listing ID 23103831
Sold Date 01/31/24
Style Farmhouse
Bedrooms 5
Full Baths 2
Year Built 1901
Annual Tax Amount $8,698
Tax Year 2023
Lot Size 7.480 Acres
Property Description
Rarely do you find a combination like this with a classic Helvetia farmhouse and a separate 500 sqft ADU located down a long, paved driveway providing a private setting with peaceful countryside views. The home has excellent natural light and includes a sizeable vaulted great room with a spacious kitchen. The farmhouse has plenty of character and the potential to be an amazing country haven. The land provides endless possibilities with multiple outbuildings including a shop, horse barn/arena, stables, poultry pins, tool sheds and a charming 500sqft main level living second house with a bedroom, living room, kitchen, bathroom, laundry and a carport. There is fencing in place for animals and fenced/X-fenced pastures. The home is ideally placed on a knoll overlooking the pastures so you can immerse yourself in the idyllic country lifestyle. You cannot beat this location which provides 100% rural atmosphere and is only 15 mins or less to daily shopping, 3 Intel plants, Hwy 26, Columbia Sportswear and Nike plus just 25 mins to downtown Portland. AMENITIES: No chemicals used on the land for over 15 years | Seasonal pond | 2 hot water heaters in the main house | Paved circular drive.
Location
State OR
County Washington
Area _149
Zoning AF-5
Rooms
Basement Partial Basement, Unfinished
Interior
Interior Features Hardwood Floors, Laundry, Vaulted Ceiling, Vinyl Floor, Wainscoting, Wallto Wall Carpet, Washer Dryer, Wood Floors
Heating Baseboard, Forced Air
Cooling None
Fireplaces Number 2
Fireplaces Type Stove, Wood Burning
Appliance Appliance Garage, Builtin Oven, Builtin Range, Convection Oven, Cooktop, Dishwasher, Disposal, Double Oven, Down Draft, Free Standing Refrigerator, Instant Hot Water, Island, Plumbed For Ice Maker, Stainless Steel Appliance
Exterior
Exterior Feature Accessory Dwelling Unit, Arena, Barn, Covered Arena, Covered Deck, Cross Fenced, Deck, Fenced, Garden, Greenhouse, Guest Quarters, Outbuilding, Patio, Porch, Poultry Coop, Raised Beds, Tool Shed
Garage Carport
Garage Spaces 2.0
View Territorial
Roof Type Composition
Garage Yes
Building
Lot Description Private
Story 3
Foundation Other
Sewer Standard Septic
Water Well
Level or Stories 3
Schools
Elementary Schools West Union
Middle Schools Poynter
High Schools Liberty
Others
Senior Community No
Acceptable Financing Cash, Conventional
Listing Terms Cash, Conventional
Read Less Info
Want to know what your home might be worth? Contact us for a FREE valuation!

Our team is ready to help you sell your home for the highest possible price ASAP

GET MORE INFORMATION

Principal Broker | Lic# 201210644
ted@beachdogrealestategroup.com
1915 NE Stucki Ave. Suite 250, Hillsboro, OR, 97006







