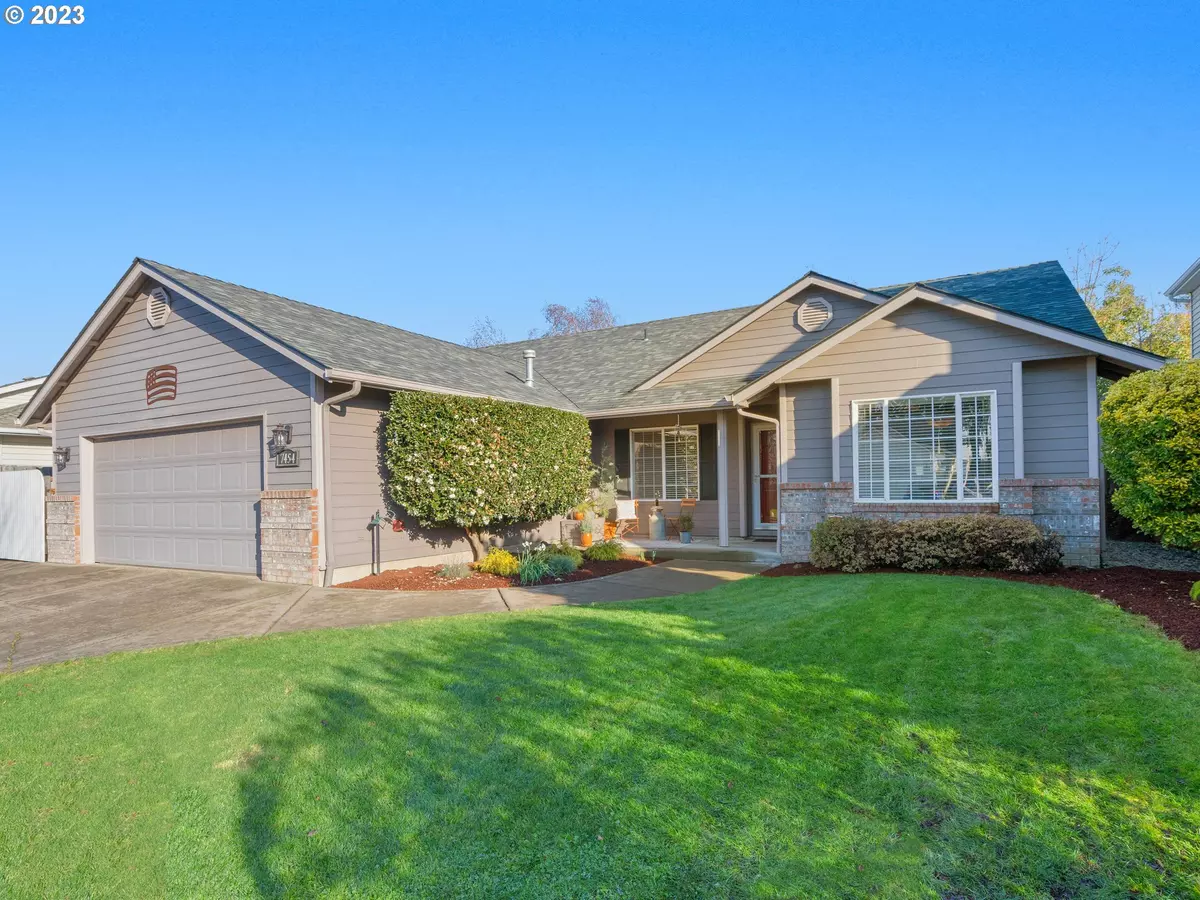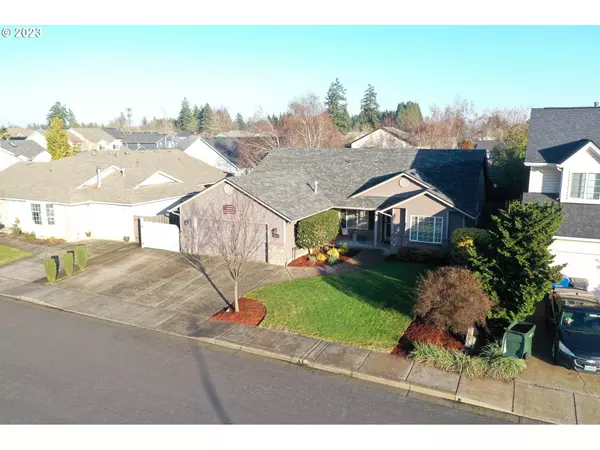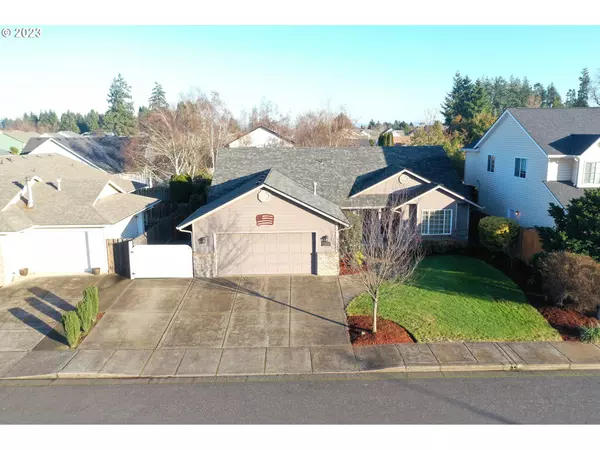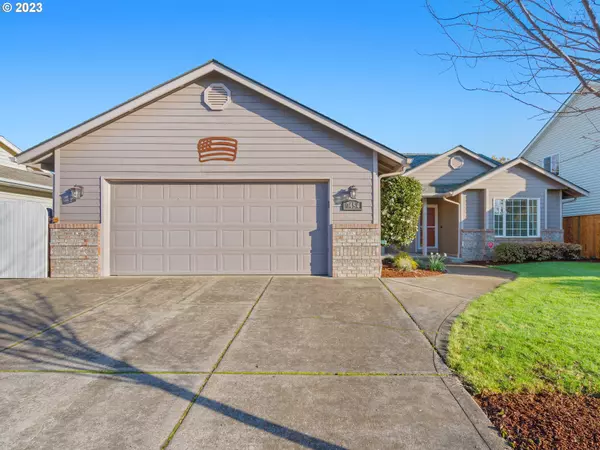Bought with Non Rmls Broker
$510,000
$500,000
2.0%For more information regarding the value of a property, please contact us for a free consultation.
4 Beds
2 Baths
1,899 SqFt
SOLD DATE : 02/01/2024
Key Details
Sold Price $510,000
Property Type Single Family Home
Sub Type Single Family Residence
Listing Status Sold
Purchase Type For Sale
Square Footage 1,899 sqft
Price per Sqft $268
MLS Listing ID 23310703
Sold Date 02/01/24
Style Stories1, Craftsman
Bedrooms 4
Full Baths 2
Year Built 1996
Annual Tax Amount $4,054
Tax Year 2023
Lot Size 6,534 Sqft
Property Description
This beautiful and well-maintained home that you've been waiting for is finally here. Nestled on a quiet cul-de-sac in a wonderful neighborhood in Keizer. This 1,899sqft home features a cook's dream kitchen with stainless steel appliances, insta-hot water, built in micro-hood, dishwasher, gas range, pantry, eating bar and plenty of gorgeous cabinets. Formal dining, living room and family room, updated bathrooms with heated tile floors, raised frontload washer and dryer and 4 roomy bedrooms. Easy to clean laminate flooring and soft durable carpet throughout. Find joy in the outside covered patio-pavers and hanging bench swing. The tastefully done landscaping makes this yard very easy to maintain and has underground sprinklers. A roomy 2 car garage and a gated parking area beside the house is perfect or that extra car or boat.You'll love Keizer living with desirable schools, yummy restaurants and all the major stores and amenities just minutes away. Plus enjoy walks, bike rides or scooter around Willamette Mission Park, Keizer Rapids Park or Inland Shores Way. I-5 and the Whweatland Ferry is just a short Hop-Skip-Jump away that makes traveling very convenient.
Location
State OR
County Marion
Area _178
Rooms
Basement Crawl Space
Interior
Interior Features Garage Door Opener, Heated Tile Floor, Laminate Flooring, Laundry, Vaulted Ceiling, Wallto Wall Carpet, Washer Dryer
Heating Forced Air90
Cooling Central Air
Fireplaces Number 1
Fireplaces Type Gas
Appliance Convection Oven, Dishwasher, Disposal, Free Standing Gas Range, Gas Appliances, Instant Hot Water, Microwave, Pantry, Plumbed For Ice Maker, Range Hood, Stainless Steel Appliance
Exterior
Exterior Feature Covered Patio, Fenced, R V Boat Storage, Sprinkler, Yard
Garage Attached
Garage Spaces 2.0
View Seasonal, Territorial
Roof Type Composition
Garage Yes
Building
Lot Description Cul_de_sac, Seasonal
Story 1
Foundation Concrete Perimeter
Sewer Public Sewer
Water Public Water
Level or Stories 1
Schools
Elementary Schools Clear Lake
Middle Schools Whiteaker
High Schools Mcnary
Others
Senior Community No
Acceptable Financing Conventional, FHA, VALoan
Listing Terms Conventional, FHA, VALoan
Read Less Info
Want to know what your home might be worth? Contact us for a FREE valuation!

Our team is ready to help you sell your home for the highest possible price ASAP

GET MORE INFORMATION

Principal Broker | Lic# 201210644
ted@beachdogrealestategroup.com
1915 NE Stucki Ave. Suite 250, Hillsboro, OR, 97006







