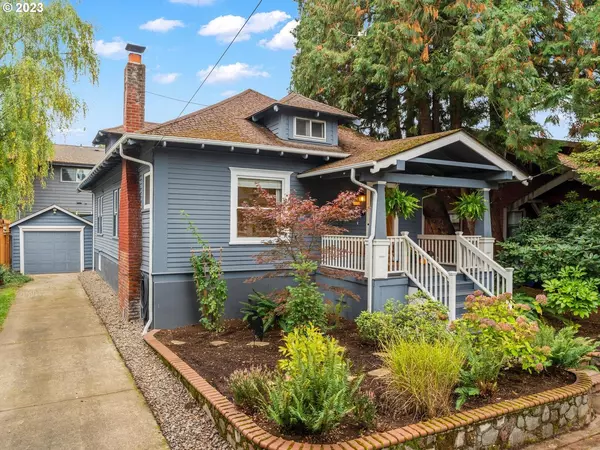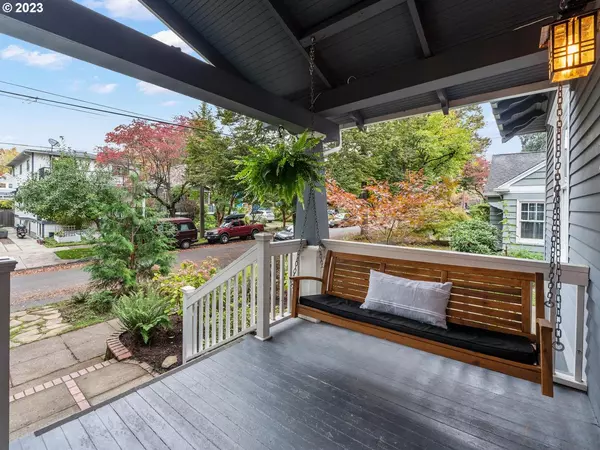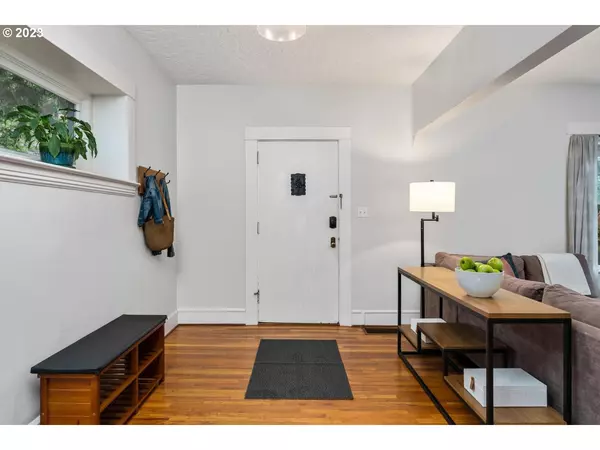Bought with Keller Williams PDX Central
$675,000
$699,900
3.6%For more information regarding the value of a property, please contact us for a free consultation.
4 Beds
2 Baths
2,088 SqFt
SOLD DATE : 01/30/2024
Key Details
Sold Price $675,000
Property Type Single Family Home
Sub Type Single Family Residence
Listing Status Sold
Purchase Type For Sale
Square Footage 2,088 sqft
Price per Sqft $323
MLS Listing ID 24418738
Sold Date 01/30/24
Style Bungalow, Craftsman
Bedrooms 4
Full Baths 2
Year Built 1911
Annual Tax Amount $6,695
Tax Year 2023
Lot Size 3,920 Sqft
Property Description
A rare opportunity to own a classic Bungalow on Laurelhurst's west end with a main floor en suite primary bedroom/bathroom! Two bedrooms and two remodeled bathrooms anchor the east end of the main level while stunning formal spaces and a gorgeous newly remodeled kitchen round out the 1300 square foot main floor! Custom shaker cabinetry, quartz counters, stunning tile and a beautiful appliance package highlight the kitchen which also boasts an adjacent pass through pantry with access to the backyard. The upstairs is home to three rooms, each clad in fir flooring and gorgeous colors, while the basement has been updated to include new windows, updated electrical and plumbing and multiple spaces that offer fantastic utility. Consider using the lower 500 square feet as a playroom, gym or media room with additional spaces for storage and/or your hobbies. The exterior features a picture perfect, elevated porch, back deck and backyard patio complete with custom arbor and sliding barn doors for access to the detached garage. Inside and out, the stewardship of this home is compelling as is its amazing location just feet from Oregon Park and a couple blocks to Restaurant Row, Laurelthirst Public House, Migration Brewing and countless other eastside shops! Located in the Laurelhurst Elementary and Grant High School catchment areas! You don't want to miss this home! [Home Energy Score = 1. HES Report at https://rpt.greenbuildingregistry.com/hes/OR10223021]
Location
State OR
County Multnomah
Area _142
Rooms
Basement Exterior Entry, Unfinished
Interior
Interior Features Hardwood Floors, High Ceilings, Quartz, Tile Floor, Wood Floors
Heating Forced Air90
Fireplaces Number 1
Fireplaces Type Wood Burning
Appliance Dishwasher, Disposal, Free Standing Gas Range, Free Standing Range, Free Standing Refrigerator, Gas Appliances, Pantry, Quartz, Range Hood, Tile
Exterior
Exterior Feature Covered Deck, Fenced, Garden, Porch, Yard
Garage Detached
Garage Spaces 1.0
Roof Type Composition
Garage Yes
Building
Lot Description Level
Story 3
Foundation Concrete Perimeter
Sewer Public Sewer
Water Public Water
Level or Stories 3
Schools
Elementary Schools Laurelhurst
Middle Schools Laurelhurst
High Schools Grant
Others
Senior Community No
Acceptable Financing Cash, Conventional
Listing Terms Cash, Conventional
Read Less Info
Want to know what your home might be worth? Contact us for a FREE valuation!

Our team is ready to help you sell your home for the highest possible price ASAP

GET MORE INFORMATION

Principal Broker | Lic# 201210644
ted@beachdogrealestategroup.com
1915 NE Stucki Ave. Suite 250, Hillsboro, OR, 97006







