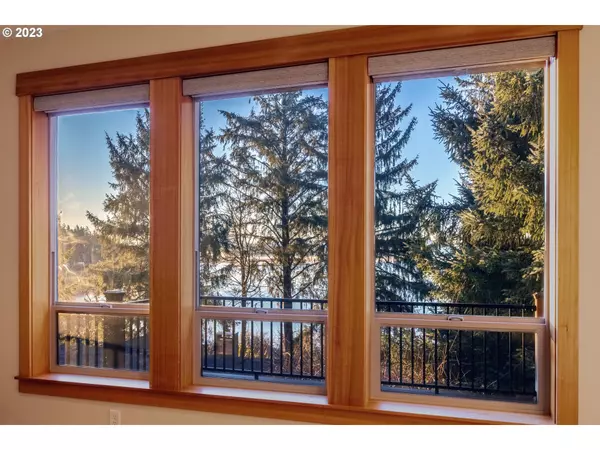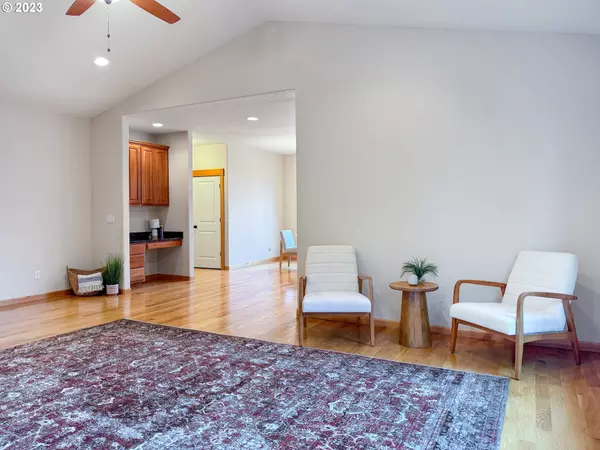Bought with Keller Williams Sunset Corridor
$710,000
$699,900
1.4%For more information regarding the value of a property, please contact us for a free consultation.
5 Beds
3 Baths
2,701 SqFt
SOLD DATE : 02/02/2024
Key Details
Sold Price $710,000
Property Type Single Family Home
Sub Type Single Family Residence
Listing Status Sold
Purchase Type For Sale
Square Footage 2,701 sqft
Price per Sqft $262
MLS Listing ID 23278335
Sold Date 02/02/24
Style Contemporary, Craftsman
Bedrooms 5
Full Baths 3
Year Built 2015
Annual Tax Amount $5,949
Tax Year 2023
Lot Size 7,405 Sqft
Property Description
Your dream floor plan has arrived! This quality home has exceptional finishes and gorgeous views of Saddle Mountain and Youngs River from both the main and lower levels. Everything you need is on the main-level The main level offers a large primary bedroom with huge en suite bathroom, a kitchen with a view and bar seating, formal dining area, two more bedrooms, hallway bathroom, laundry and south facing deck access. The downstairs suite can be accessed via stairway or exterior entrance. A second living room, two more bedrooms and area that would be perfect for a wet bar. This unbelievable home is designed to make everyday living comfortable with additional privacy and space for guests. A wifi thermostat has been newly installed. Owner may carry contract at competitive terms for qualified buyer.
Location
State OR
County Clatsop
Area _180
Zoning R2
Rooms
Basement Crawl Space, Partially Finished
Interior
Interior Features Ceiling Fan, Granite, Hardwood Floors, High Ceilings, Laundry, Slate Flooring, Tile Floor, Vaulted Ceiling, Vinyl Floor, Wallto Wall Carpet, Wood Floors
Heating Forced Air
Appliance Dishwasher, Disposal, Free Standing Gas Range, Free Standing Range, Free Standing Refrigerator, Gas Appliances, Granite, Island, Microwave, Plumbed For Ice Maker, Stainless Steel Appliance
Exterior
Exterior Feature Covered Patio, Deck, Patio, Porch, Yard
Garage Attached
Garage Spaces 2.0
View Bay, Mountain, Trees Woods
Roof Type Composition
Garage Yes
Building
Lot Description Sloped
Story 2
Foundation Concrete Perimeter, Slab
Sewer Public Sewer
Water Public Water
Level or Stories 2
Schools
Elementary Schools Astor
Middle Schools Astoria
High Schools Astoria
Others
Senior Community No
Acceptable Financing Cash, Conventional, VALoan
Listing Terms Cash, Conventional, VALoan
Read Less Info
Want to know what your home might be worth? Contact us for a FREE valuation!

Our team is ready to help you sell your home for the highest possible price ASAP

GET MORE INFORMATION

Principal Broker | Lic# 201210644
ted@beachdogrealestategroup.com
1915 NE Stucki Ave. Suite 250, Hillsboro, OR, 97006







