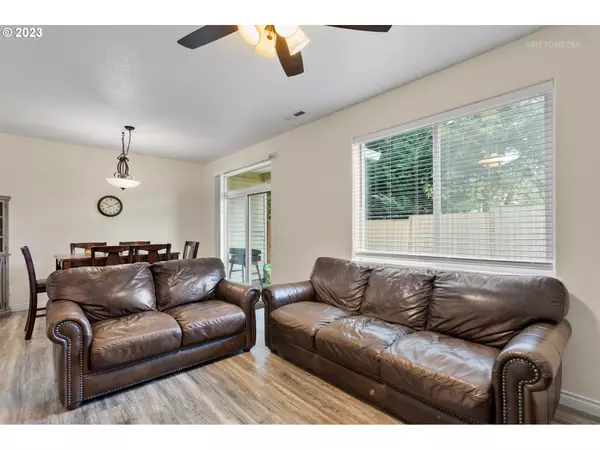Bought with MORE Realty
$430,000
$435,000
1.1%For more information regarding the value of a property, please contact us for a free consultation.
3 Beds
2.1 Baths
1,527 SqFt
SOLD DATE : 02/02/2024
Key Details
Sold Price $430,000
Property Type Townhouse
Sub Type Townhouse
Listing Status Sold
Purchase Type For Sale
Square Footage 1,527 sqft
Price per Sqft $281
MLS Listing ID 23629059
Sold Date 02/02/24
Style Townhouse, Traditional
Bedrooms 3
Full Baths 2
Condo Fees $275
HOA Fees $275/mo
Year Built 2004
Annual Tax Amount $3,692
Tax Year 2022
Lot Size 2,613 Sqft
Property Description
Discover easy and comfortable living in this inviting 1,527 square foot end unit townhome featuring 3 bedrooms and 2.5 bathrooms. Step into the welcoming two-story entryway showcasing an open rail staircase. The spacious living room is adorned with a cozy, corner gas fireplace and tile surround. An adjoining open dining room, accentuated by a sliding door leading to the covered patio, offers a seamless indoor-outdoor experience. The well-sized kitchen boasts updated sleek quartz counters, a full-height tile backsplash, stainless steel appliances, an abundance of cabinetry and a pantry. On the main level, find a convenient half bathroom and laminate flooring, enhancing the aesthetic appeal. The serene primary bedroom suite features a ceiling fan, large picture window, tiled counter vanity in the ensuite bathroom, and a spacious walk-in closet with built-ins. The upper level has two additional bedrooms along with a hall bathroom boasting a tile-top vanity and tub/shower combination. Enjoy the ease of an upper-level laundry room and a linen closet. Step outside to the neighborhood basketball court or relax in your fully fenced backyard with a covered patio complemented by an additional paver patio and field turf. The property includes a two-car garage with interior access. Recent upgrades include newer floors and carpet (2021), furnace (2020), and air conditioning (2016), ensuring modern comfort. Conveniently located to parks, coffee shops, schools, restaurants, and shopping, this home presents an ideal blend of convenience and ease, offering a coveted lifestyle in the heart of Sherwood. Explore the best this community has to offer from this delightful townhome.
Location
State OR
County Washington
Area _151
Rooms
Basement Crawl Space
Interior
Interior Features Ceiling Fan, Garage Door Opener, Laminate Flooring, Laundry, Quartz, Vinyl Floor, Wallto Wall Carpet
Heating Forced Air
Cooling Central Air
Fireplaces Number 1
Fireplaces Type Gas
Appliance Dishwasher, Free Standing Range, Microwave, Pantry, Quartz, Stainless Steel Appliance, Tile
Exterior
Exterior Feature Covered Patio, Fenced, Patio
Garage Attached
Garage Spaces 2.0
Roof Type Composition
Garage Yes
Building
Lot Description Level
Story 2
Sewer Public Sewer
Water Public Water
Level or Stories 2
Schools
Elementary Schools Ridges
Middle Schools Sherwood
High Schools Sherwood
Others
Senior Community No
Acceptable Financing Cash, Conventional, FHA, VALoan
Listing Terms Cash, Conventional, FHA, VALoan
Read Less Info
Want to know what your home might be worth? Contact us for a FREE valuation!

Our team is ready to help you sell your home for the highest possible price ASAP

GET MORE INFORMATION

Principal Broker | Lic# 201210644
ted@beachdogrealestategroup.com
1915 NE Stucki Ave. Suite 250, Hillsboro, OR, 97006







