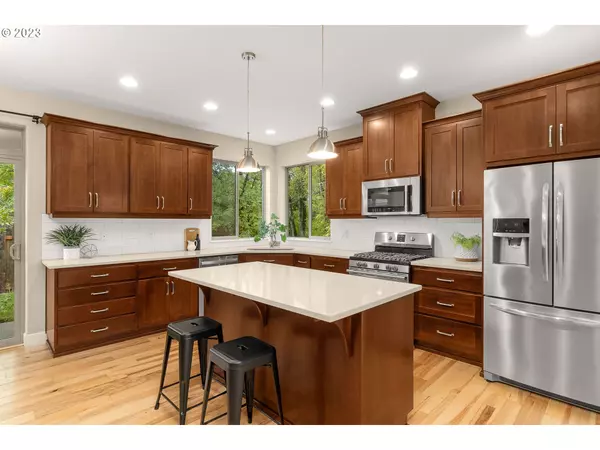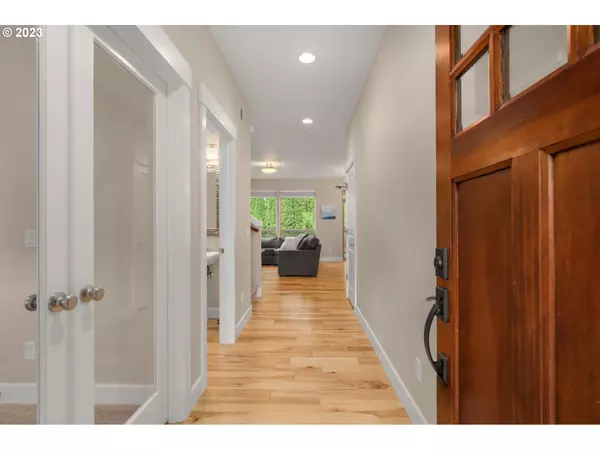Bought with Keller Williams Sunset Corridor
$573,000
$583,900
1.9%For more information regarding the value of a property, please contact us for a free consultation.
5 Beds
2.1 Baths
2,256 SqFt
SOLD DATE : 02/02/2024
Key Details
Sold Price $573,000
Property Type Single Family Home
Sub Type Single Family Residence
Listing Status Sold
Purchase Type For Sale
Square Footage 2,256 sqft
Price per Sqft $253
MLS Listing ID 23352793
Sold Date 02/02/24
Style Stories2, Craftsman
Bedrooms 5
Full Baths 2
Year Built 2015
Annual Tax Amount $4,415
Tax Year 2023
Lot Size 5,227 Sqft
Property Description
Fall in love with this home situated on a dead-end street with serene greenspace & creek views. This secluded home lives LARGE with an open floor plan featuring oversized windows and multiple vaulted ceilings. There is room for everyone with a den on main, great room with cozy gas fireplace, dining area, PLUS a versatile oversized bonus/bedroom! The kitchen boasts stainless steel gas appliances, island with eating bar, slab quartz countertops, and French door pantry. Relax in the vaulted primary suite with walk-in closet, built-in tub, dual-sink vanity, and walk-in shower. Enjoy quiet greenspace and creek views in the backyard that features a covered patio. Thoughtful updates include: BRAND NEW carpet + 8lb pad, GE hidden panel dishwasher (2021), backyard fence gate (2020), LG top-load washer (2020), GE dryer (2017), and central AC (2017). FANTASTIC LOCATION - easy access to HWY26 and high tech corridor, less than an hour away from the coast, PLUS multiple parks/trails, library, and downtown North Plains just a few blocks away. All appliances are included. NO HOA!
Location
State OR
County Washington
Area _149
Rooms
Basement Crawl Space
Interior
Interior Features Ceiling Fan, Engineered Hardwood, Garage Door Opener, High Ceilings, High Speed Internet, Laundry, Quartz, Soaking Tub, Vaulted Ceiling, Wallto Wall Carpet, Washer Dryer
Heating Forced Air
Cooling Central Air
Fireplaces Number 1
Fireplaces Type Gas
Appliance Dishwasher, Disposal, Free Standing Gas Range, Free Standing Refrigerator, Gas Appliances, Island, Microwave, Pantry, Plumbed For Ice Maker, Quartz, Range Hood, Stainless Steel Appliance, Tile
Exterior
Exterior Feature Covered Patio, Fenced, Porch, Yard
Garage Attached
Garage Spaces 2.0
View Creek Stream, Park Greenbelt, Trees Woods
Roof Type Composition
Garage Yes
Building
Lot Description Corner Lot, Cul_de_sac, Green Belt, Secluded
Story 2
Foundation Concrete Perimeter
Sewer Public Sewer
Water Public Water
Level or Stories 2
Schools
Elementary Schools North Plains
Middle Schools Evergreen
High Schools Glencoe
Others
Acceptable Financing Cash, Conventional, FHA, VALoan
Listing Terms Cash, Conventional, FHA, VALoan
Read Less Info
Want to know what your home might be worth? Contact us for a FREE valuation!

Our team is ready to help you sell your home for the highest possible price ASAP

GET MORE INFORMATION

Principal Broker | Lic# 201210644
ted@beachdogrealestategroup.com
1915 NE Stucki Ave. Suite 250, Hillsboro, OR, 97006







