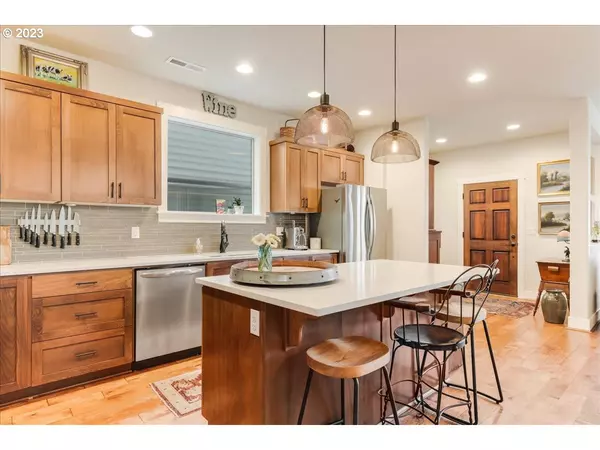Bought with Keller Williams Realty Professionals
$635,000
$635,000
For more information regarding the value of a property, please contact us for a free consultation.
4 Beds
2.1 Baths
2,034 SqFt
SOLD DATE : 02/07/2024
Key Details
Sold Price $635,000
Property Type Single Family Home
Sub Type Single Family Residence
Listing Status Sold
Purchase Type For Sale
Square Footage 2,034 sqft
Price per Sqft $312
Subdivision Villebois Tonquin Meadows
MLS Listing ID 23675285
Sold Date 02/07/24
Style Stories2
Bedrooms 4
Full Baths 2
Condo Fees $159
HOA Fees $159/mo
Year Built 2017
Annual Tax Amount $6,289
Tax Year 2023
Property Description
Take pleasure in this beautifully maintained Villebois home that offers a partial/peek-a-boo view of Mount Hood! The house is situated in a spacious grassy area with play structures for children and is only a few steps away from local schools, a neighborhood pool, sports courts, playgrounds, a dog park, and walking trails. As you welcome your friends and family into the lovely open floorplan, you will appreciate the upgrades that include engineered hardwood floors throughout the main level, solid wood shutters, quartz kitchen countertops, and a custom-tiled fireplace surround. The kitchen is equipped with stainless steel appliances, a new microwave, and a new sink disposal. Moving upstairs to the primary bedroom, you will be delighted with the engineered hardwood floors, custom closet organizing system, shower, and soaking tub, with a nearby laundry room. The second level contains three additional bedrooms and a full bathroom. The 2-car garage features overhead shelving/storage for added organization and additional keypad entry. This home has been excluded from HOA chemical sprays and fertilizers, the finished side yard is reminiscent of a European garden with real grass, flowering landscape, and a beautiful paver approach from the alleyway. Fireplace, furnace and A/C have all recently been serviced. This gem is move-in ready!
Location
State OR
County Clackamas
Area _151
Rooms
Basement Crawl Space
Interior
Interior Features Engineered Hardwood, Garage Door Opener, Laundry, Quartz, Soaking Tub, Sprinkler, Wallto Wall Carpet, Washer Dryer
Heating Forced Air
Cooling Central Air
Fireplaces Number 1
Fireplaces Type Electric, Gas
Appliance Disposal, Free Standing Gas Range, Free Standing Refrigerator, Gas Appliances, Island, Quartz, Stainless Steel Appliance
Exterior
Exterior Feature Fenced, Patio, Porch
Garage Attached
Garage Spaces 2.0
View Territorial
Roof Type Composition
Garage Yes
Building
Story 2
Foundation Concrete Perimeter
Sewer Public Sewer
Water Public Water
Level or Stories 2
Schools
Elementary Schools Lowrie
Middle Schools Wood
High Schools Wilsonville
Others
Senior Community No
Acceptable Financing Cash, Conventional
Listing Terms Cash, Conventional
Read Less Info
Want to know what your home might be worth? Contact us for a FREE valuation!

Our team is ready to help you sell your home for the highest possible price ASAP

GET MORE INFORMATION

Principal Broker | Lic# 201210644
ted@beachdogrealestategroup.com
1915 NE Stucki Ave. Suite 250, Hillsboro, OR, 97006







