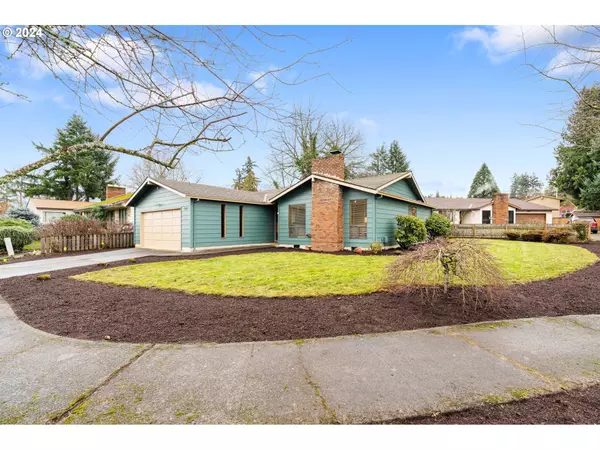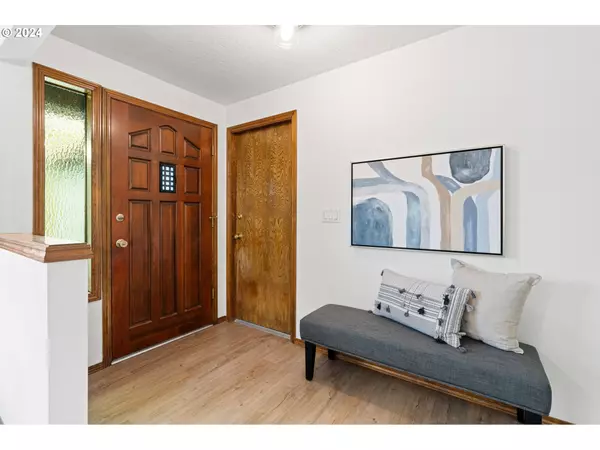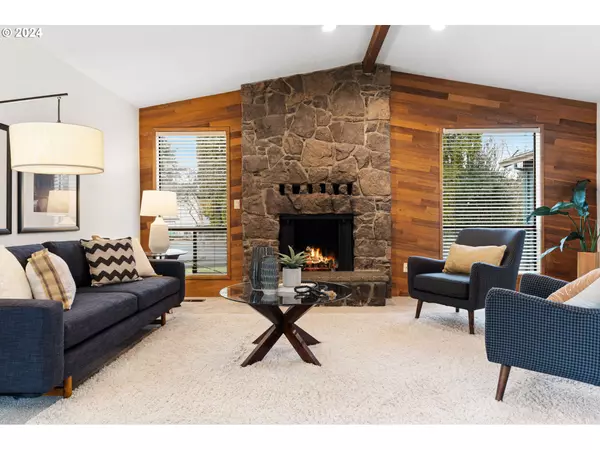Bought with The Broker Network, LLC
$467,850
$465,000
0.6%For more information regarding the value of a property, please contact us for a free consultation.
3 Beds
2 Baths
1,424 SqFt
SOLD DATE : 02/08/2024
Key Details
Sold Price $467,850
Property Type Single Family Home
Sub Type Single Family Residence
Listing Status Sold
Purchase Type For Sale
Square Footage 1,424 sqft
Price per Sqft $328
Subdivision Parkrose
MLS Listing ID 24548577
Sold Date 02/08/24
Style Ranch
Bedrooms 3
Full Baths 2
Year Built 1980
Annual Tax Amount $5,069
Tax Year 2023
Lot Size 6,969 Sqft
Property Description
The Total Parkrose Package! Situated on a quiet cul-de-sac, this delightful ranch home offers the convenience of one-level living, along with modern updates throughout make it a standout choice.As you step inside, you're greeted by a dedicated entry that provides access to the spacious 2-car attached garage. The main attraction of the home is the light-filled and vaulted living room, boasting a floor-to-ceiling stone surround wood-burning fireplace that adds warmth and character to the space. This inviting room opens up to a formal dining area, creating a seamless flow for entertaining.The remodeled kitchen offers greater functionality, featuring an updated open floor plan with new cabinets, elegant quartz countertops, stainless steel appliances, and open shelving that adds a touch of modern flair. An informal eating area in the space has a sliding glass door leading to the covered deck, where you can enjoy the outdoors year-round.The primary suite includes an oversized closet and an ensuite bathroom with a walk-in shower that enhances your daily routine. Two additional bedrooms share an updated hallway bathroom that includes a new toilet, vanity, mirror, and flooring. For added convenience, the home features a dedicated laundry room.The fully fenced south-facing backyard offers a peaceful retreat, complete with a raised garden bed and a large tool shed that provides ample storage space.With newer carpet and luxury vinyl plank flooring installed in 2019, as well as newer exterior and interior paint, this home is move-in ready and offers the perfect blend of modern updates and comfortable living. Make this Parkrose catch your new home sweet home! [Home Energy Score = 4. HES Report at https://rpt.greenbuildingregistry.com/hes/OR10028617]
Location
State OR
County Multnomah
Area _142
Zoning R7
Rooms
Basement Crawl Space
Interior
Interior Features Laundry, Quartz, Vaulted Ceiling, Vinyl Floor, Wallto Wall Carpet
Heating Forced Air90
Cooling Central Air
Fireplaces Number 1
Fireplaces Type Wood Burning
Appliance Dishwasher, Free Standing Range, Free Standing Refrigerator, Microwave, Quartz, Stainless Steel Appliance
Exterior
Exterior Feature Covered Deck, Fenced, Raised Beds, Tool Shed, Yard
Garage Attached
Garage Spaces 2.0
Roof Type Composition
Garage Yes
Building
Lot Description Cul_de_sac, Level
Story 1
Foundation Concrete Perimeter
Sewer Public Sewer
Water Public Water
Level or Stories 1
Schools
Elementary Schools Prescott
Middle Schools Parkrose
High Schools Parkrose
Others
Senior Community No
Acceptable Financing Cash, Conventional, FHA, VALoan
Listing Terms Cash, Conventional, FHA, VALoan
Read Less Info
Want to know what your home might be worth? Contact us for a FREE valuation!

Our team is ready to help you sell your home for the highest possible price ASAP

GET MORE INFORMATION

Principal Broker | Lic# 201210644
ted@beachdogrealestategroup.com
1915 NE Stucki Ave. Suite 250, Hillsboro, OR, 97006







