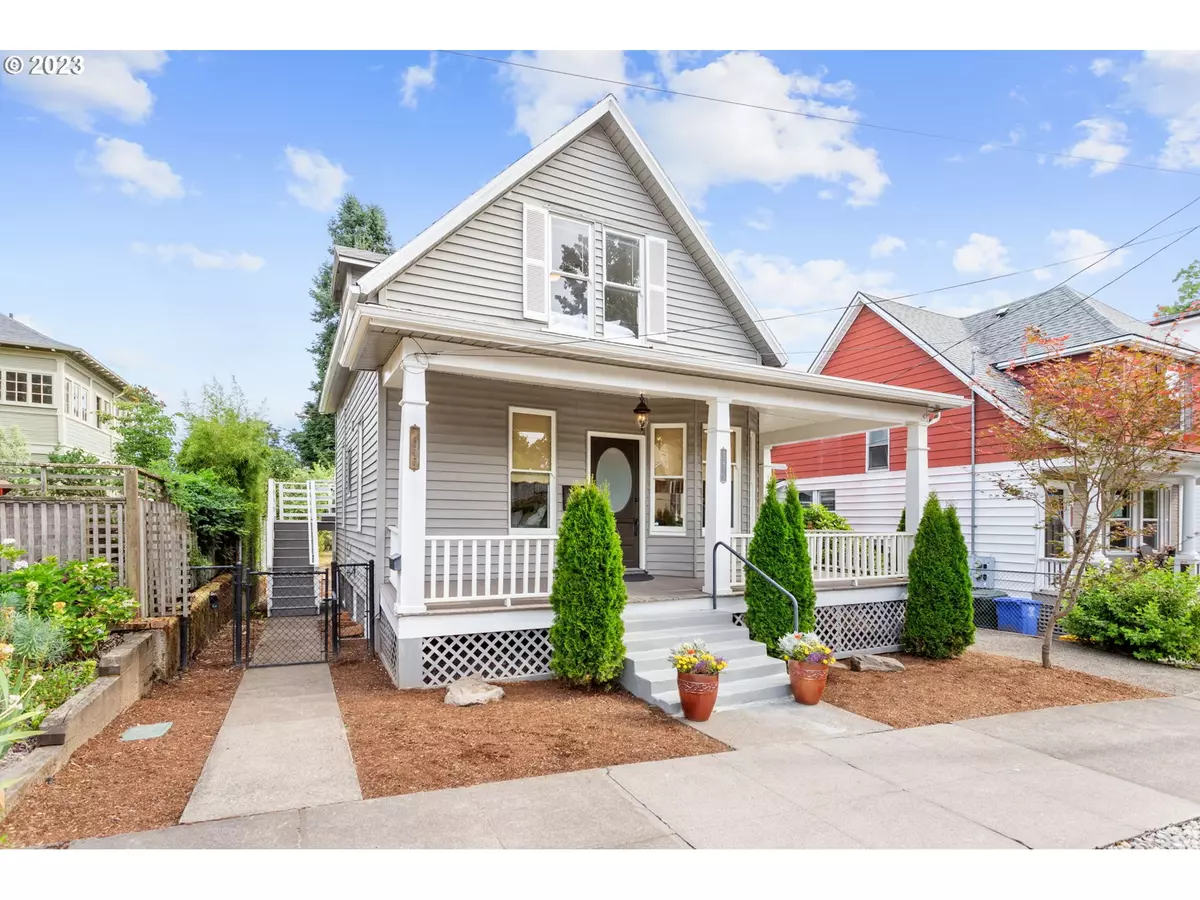Bought with Keller Williams PDX Central
$551,500
$575,000
4.1%For more information regarding the value of a property, please contact us for a free consultation.
3 Beds
2 Baths
1,828 SqFt
SOLD DATE : 02/09/2024
Key Details
Sold Price $551,500
Property Type Townhouse
Sub Type Attached
Listing Status Sold
Purchase Type For Sale
Square Footage 1,828 sqft
Price per Sqft $301
Subdivision Brooklyn
MLS Listing ID 23221061
Sold Date 02/09/24
Style Farmhouse
Bedrooms 3
Full Baths 2
Year Built 1900
Annual Tax Amount $6,265
Tax Year 2022
Lot Size 4,356 Sqft
Property Description
Nestled in the heart of Portland's popular Brooklyn neighborhood, you'll find this charming 1900 farmhouse featuring two separate apartments/living spaces! Walk up the steps to an enchanting covered wrap around porch that welcomes you to the Main Floor Apartment. You'll find an inviting, open layout with high ceilings, lots of windows and beautiful hardwood floors in both Bedrooms and Dining & Living Rooms. Adjoining Kitchen is adorable and bright, and includes a refrigerator, range, dishwasher, microwave & a sunny window overlooking the backyard. You'll love the extra-charming Bathroom with clawfoot tub & hexagon tiles. A new efficient gas furnace was installed in 2018 for the main floor apartment. The cozy 2nd Story Apartment is accessed by stairs on the side of the home. A charming covered porch overlooks the backyard. The cute Kitchen includes the refrigerator & range. The sunny Bedroom features big windows & beautiful fir wood floors. This upstairs apartment includes baseboard heating. A large basement with separate access includes two sets of washers & dryers, and tons of space for storage. Huge fenced backyard has the potential for adding an ADU investment opportunity (buyer to do due diligence). If you wanted to make this into a single family home there is a way to bring the stairs from the upper apartment into the home. Enjoy the fun vibe & lifestyle of the Brooklyn area! Easy access to parks, schools, shops, cafes, MAX Light Rail, Willamette River & more! A 95/100 Bike Score & 91/100 Walk Score is an added bonus!
Location
State OR
County Multnomah
Area _143
Rooms
Basement Exterior Entry, Partial Basement, Storage Space
Interior
Interior Features Floor3rd, Accessory Dwelling Unit, Ceiling Fan, Hardwood Floors, High Ceilings, High Speed Internet, Laundry, Tile Floor, Washer Dryer, Wood Floors
Heating Forced Air90
Appliance Dishwasher, Free Standing Gas Range, Free Standing Range, Free Standing Refrigerator, Granite, Island, Range Hood, Stainless Steel Appliance
Exterior
Exterior Feature Accessory Dwelling Unit, Covered Deck, Fenced, Porch, Yard
Roof Type Composition
Garage No
Building
Lot Description Level
Story 3
Foundation Concrete Perimeter
Sewer Public Sewer
Water Public Water
Level or Stories 3
Schools
Elementary Schools Grout
Middle Schools Hosford
High Schools Cleveland
Others
Senior Community No
Acceptable Financing Cash, Conventional
Listing Terms Cash, Conventional
Read Less Info
Want to know what your home might be worth? Contact us for a FREE valuation!

Our team is ready to help you sell your home for the highest possible price ASAP

GET MORE INFORMATION

Principal Broker | Lic# 201210644
ted@beachdogrealestategroup.com
1915 NE Stucki Ave. Suite 250, Hillsboro, OR, 97006







