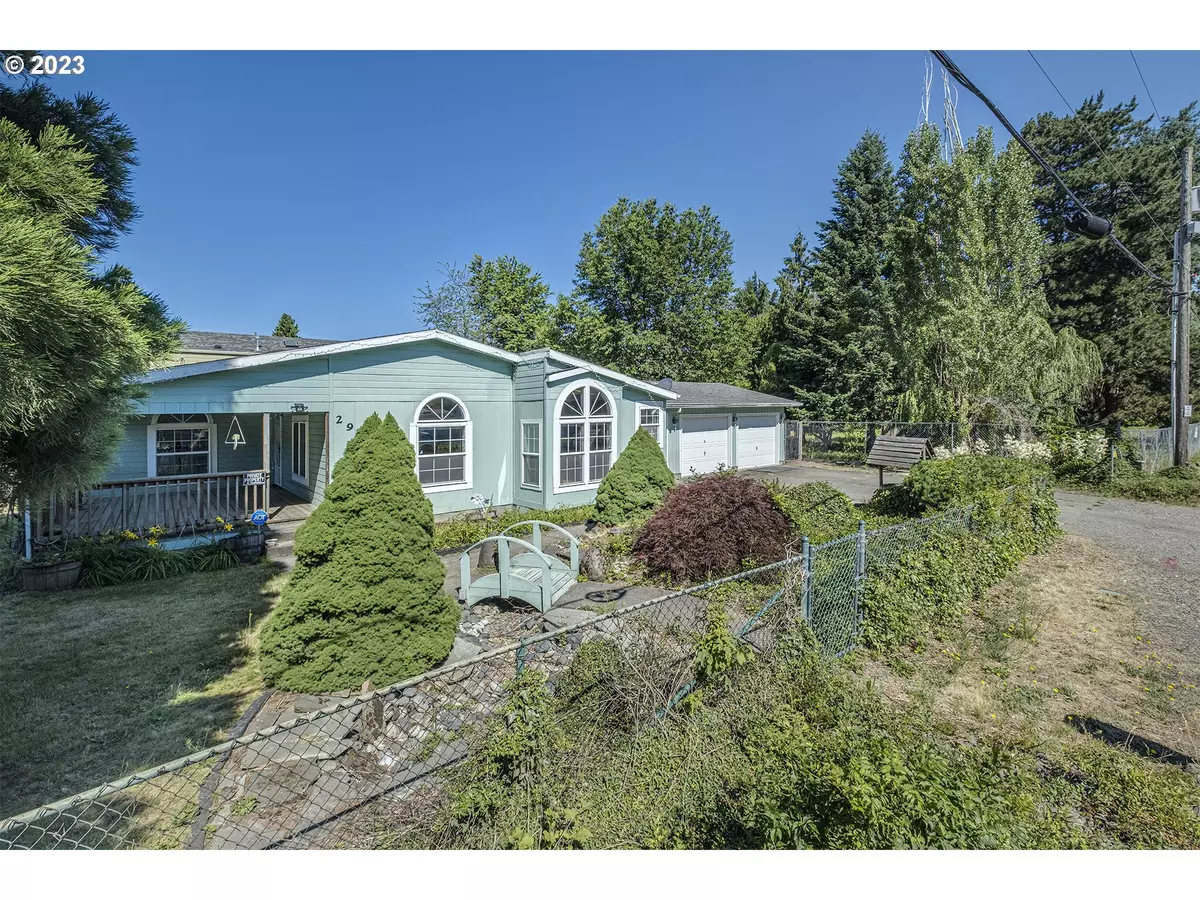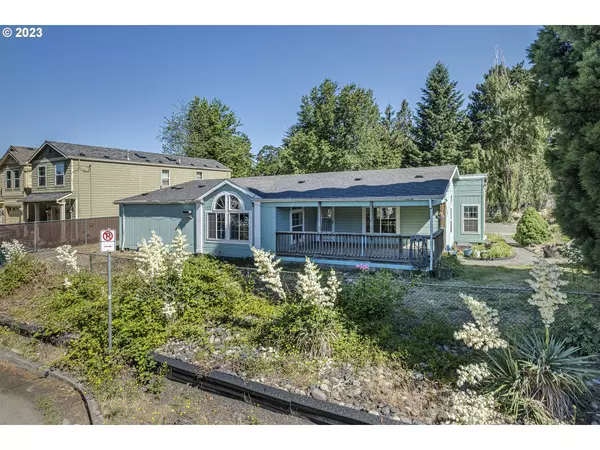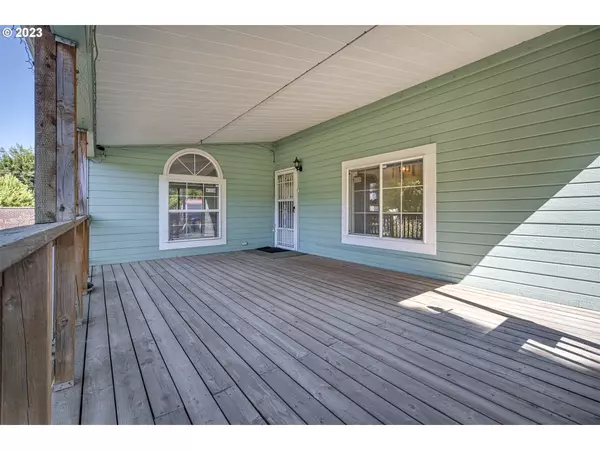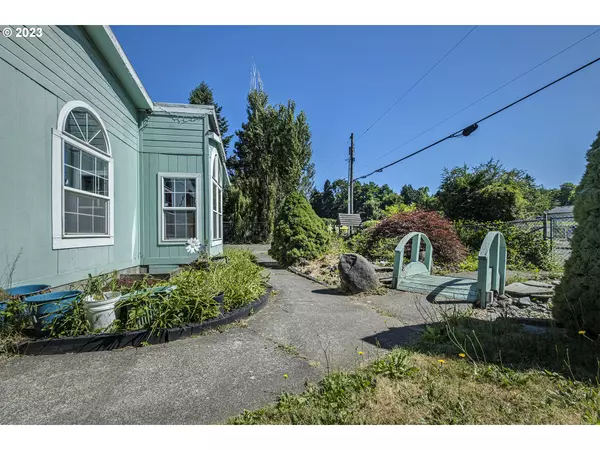Bought with Capitol Real Estate
$385,000
$409,900
6.1%For more information regarding the value of a property, please contact us for a free consultation.
3 Beds
2.1 Baths
2,087 SqFt
SOLD DATE : 02/09/2024
Key Details
Sold Price $385,000
Property Type Manufactured Home
Sub Type Manufactured Homeon Real Property
Listing Status Sold
Purchase Type For Sale
Square Footage 2,087 sqft
Price per Sqft $184
MLS Listing ID 23645576
Sold Date 02/09/24
Style Manufactured Home, Ranch
Bedrooms 3
Full Baths 2
Year Built 1995
Annual Tax Amount $4,867
Tax Year 2023
Lot Size 10,018 Sqft
Property Description
BOM: No fault of sellers or home.Property qualifies for assumable loan interest rate at 3.125%. Contact for more details! Great house for entertaining. Vaulted, open floorplan with lots of windows & light. Large dining room and kitchen complete with all appliances. Vaulted primary suite with walk-in closet, dual sinks, and soak tub! Vaulted living room. Utility room with bonus half bath. Gardening oasis and yard with covered patio. Firepit in fenced backyard. RV parking+ 10x16 tool shed. Located in the Jade District of the desirable city of Portland. This home is surrounded by a variety of amenities, including shopping centers, restaurants, parks, and more. With easy access to major highways and public transportation, commuting to downtown or other parts of the city is a breeze. [Home Energy Score = 5. HES Report at https://rpt.greenbuildingregistry.com/hes/OR10183106]
Location
State OR
County Multnomah
Area _143
Rooms
Basement Crawl Space
Interior
Interior Features Ceiling Fan, High Ceilings, Laundry, Vaulted Ceiling
Heating Forced Air, Heat Pump
Cooling Heat Pump
Fireplaces Number 1
Fireplaces Type Propane
Appliance Dishwasher, Free Standing Range, Island, Microwave, Pantry, Plumbed For Ice Maker
Exterior
Exterior Feature Covered Deck, Covered Patio, Deck, Fenced, Fire Pit, Garden, Patio, Porch, R V Parking, Tool Shed, Yard
Garage Attached, Detached
Garage Spaces 3.0
Roof Type Composition
Garage Yes
Building
Lot Description Corner Lot, Trees
Story 1
Foundation Block, Concrete Perimeter
Sewer Public Sewer
Water Public Water
Level or Stories 1
Schools
Elementary Schools Harrison Park
Middle Schools Harrison Park
High Schools Leodis Mcdaniel
Others
Senior Community No
Acceptable Financing Cash, Conventional, FHA, VALoan
Listing Terms Cash, Conventional, FHA, VALoan
Read Less Info
Want to know what your home might be worth? Contact us for a FREE valuation!

Our team is ready to help you sell your home for the highest possible price ASAP

GET MORE INFORMATION

Principal Broker | Lic# 201210644
ted@beachdogrealestategroup.com
1915 NE Stucki Ave. Suite 250, Hillsboro, OR, 97006







