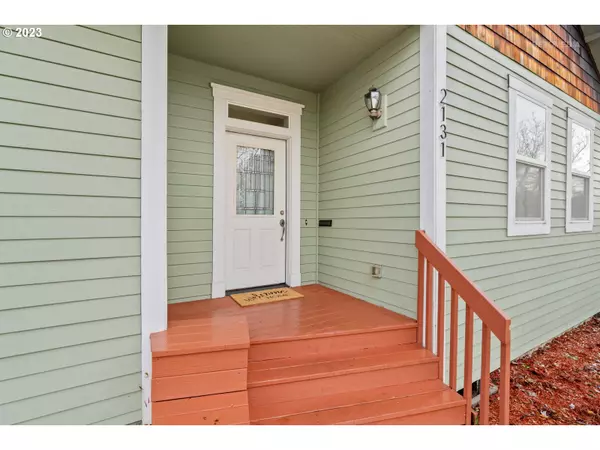Bought with Windermere Realty Trust
$510,000
$515,000
1.0%For more information regarding the value of a property, please contact us for a free consultation.
3 Beds
2 Baths
1,538 SqFt
SOLD DATE : 02/09/2024
Key Details
Sold Price $510,000
Property Type Single Family Home
Sub Type Single Family Residence
Listing Status Sold
Purchase Type For Sale
Square Footage 1,538 sqft
Price per Sqft $331
Subdivision Valley View
MLS Listing ID 23170100
Sold Date 02/09/24
Style Stories1, Ranch
Bedrooms 3
Full Baths 2
Year Built 2005
Annual Tax Amount $4,217
Tax Year 2023
Lot Size 6,098 Sqft
Property Description
OPEN HOUSE SAT AND SUN 2:00pm-4:00pm! Beautiful craftsman single level home on a nice corner lot! You will be warmly welcomed as you step up to this home with the beautiful blooms in the spring and darling covered front porch. Pretty archways lead you into the bright and cheerful living room with large picture windows, cozy gas fireplace with slider opening up to a nice deck. Lovely kitchen with an abundance of cabinetry, great workspace, breakfast bar and window above the sink. Spacious dining room offers a warm space to gather with family and has plenty of room for your farm table and hutch. Elegant master suite boasts vaulted ceilings, double sink vanity, step in shower and a walk in closet. Spacious second and third bedrooms with great closet space. Utility/Mud room with built in cabinetry, sink & a spot to hang your back packs. Oversized 2 car garage with a man door to the outside. Fully fenced backyard features mature shrubbery, flowering plants and a nice grassy area for the kids and dogs to play. Sprinkler system in front and back too! Close to the University and downtown shops & restaurants. A must see!
Location
State OR
County Washington
Area _152
Zoning RES
Rooms
Basement Crawl Space
Interior
Interior Features Garage Door Opener, Hardwood Floors, High Ceilings, High Speed Internet, Tile Floor, Wallto Wall Carpet
Heating Forced Air
Cooling Heat Pump
Fireplaces Number 1
Fireplaces Type Gas
Appliance Cooktop, Dishwasher, Disposal, Microwave, Plumbed For Ice Maker, Stainless Steel Appliance
Exterior
Exterior Feature Deck, Fenced, Porch, Sprinkler, Yard
Garage Attached
Garage Spaces 2.0
View Territorial
Roof Type Composition
Garage Yes
Building
Lot Description Corner Lot, Level
Story 1
Foundation Concrete Perimeter
Sewer Public Sewer
Water Public Water
Level or Stories 1
Schools
Elementary Schools Harvey Clark
Middle Schools Neil Armstrong
High Schools Forest Grove
Others
Senior Community No
Acceptable Financing Cash, Conventional, FHA, VALoan
Listing Terms Cash, Conventional, FHA, VALoan
Read Less Info
Want to know what your home might be worth? Contact us for a FREE valuation!

Our team is ready to help you sell your home for the highest possible price ASAP

GET MORE INFORMATION

Principal Broker | Lic# 201210644
ted@beachdogrealestategroup.com
1915 NE Stucki Ave. Suite 250, Hillsboro, OR, 97006







