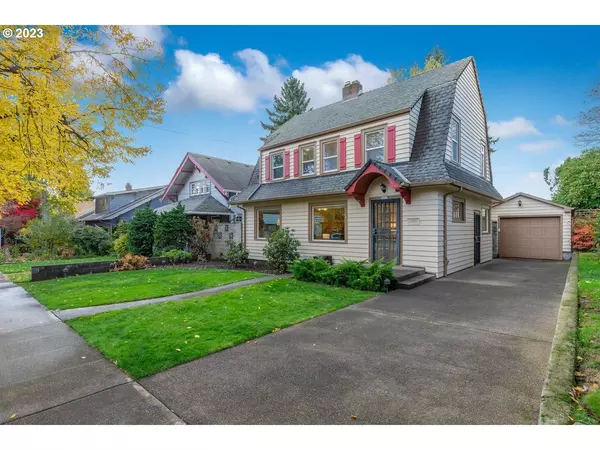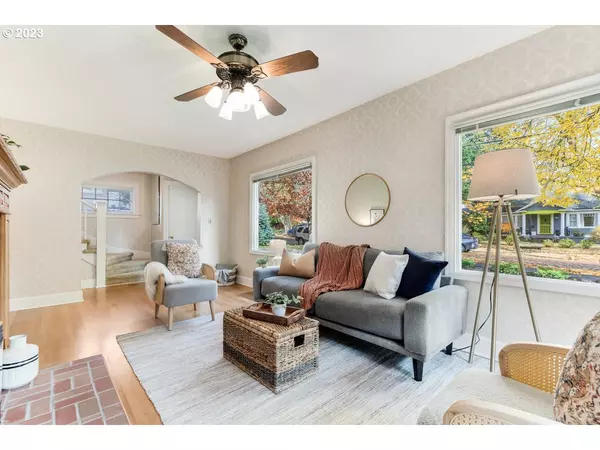Bought with Coldwell Banker Bain
$759,900
$759,900
For more information regarding the value of a property, please contact us for a free consultation.
3 Beds
2 Baths
2,160 SqFt
SOLD DATE : 02/09/2024
Key Details
Sold Price $759,900
Property Type Single Family Home
Sub Type Single Family Residence
Listing Status Sold
Purchase Type For Sale
Square Footage 2,160 sqft
Price per Sqft $351
Subdivision Grant Park
MLS Listing ID 23340241
Sold Date 02/09/24
Style Dutch Colonial
Bedrooms 3
Full Baths 2
Year Built 1927
Annual Tax Amount $8,108
Tax Year 2023
Lot Size 5,227 Sqft
Property Description
Vintage Elegance in this 1920's Colonial Charmer! An amazing opportunity to own this most affordable home in the desirable Grant Park neighborhood! House has been meticulously well maintained. Find elegance and charm in the built-ins, crown molding, arched doorways and crystal doorknobs. Living room showcases original re-finished hardwood floors, lots of light and a cozy gas fireplace. Enjoy gatherings at the hip retro kitchen nook with built-in table and diner seating, or the lower-level family room with bar and beer tap. Air B&B or ADU potential on lower level with family room, bonus room, kitchenette, full bath and separate entrance. Entertain outdoors on the covered patio or in the solar heated pool: hassle-free, with its self-cleaning system! Brand new efficient furnace and AC, top of the line siding, newer roof and water heater. New dishwasher. Hardwoods under the carpet on second level. Great school district. Great walk score with proximity to shopping, restaurants, parks and all the amenities the Hollywood district has to offer. Don't miss out on this one! [Home Energy Score = 6. HES Report at https://rpt.greenbuildingregistry.com/hes/OR10220947]
Location
State OR
County Multnomah
Area _142
Zoning R5
Rooms
Basement Finished, Full Basement
Interior
Interior Features Hardwood Floors, High Ceilings, Laundry, Wallto Wall Carpet, Washer Dryer
Heating Forced Air95 Plus
Cooling Central Air
Fireplaces Number 1
Fireplaces Type Gas, Insert
Appliance Builtin Oven, Builtin Range, Dishwasher, Free Standing Range
Exterior
Exterior Feature Covered Patio, Pool, Sprinkler
Garage Detached, Tandem
Garage Spaces 2.0
Roof Type Composition
Garage Yes
Building
Lot Description Level
Story 3
Foundation Concrete Perimeter
Sewer Public Sewer
Water Public Water
Level or Stories 3
Schools
Elementary Schools Beverly Cleary
Middle Schools Beverly Cleary
High Schools Grant
Others
Senior Community No
Acceptable Financing Cash, Conventional, FHA, VALoan
Listing Terms Cash, Conventional, FHA, VALoan
Read Less Info
Want to know what your home might be worth? Contact us for a FREE valuation!

Our team is ready to help you sell your home for the highest possible price ASAP

GET MORE INFORMATION

Principal Broker | Lic# 201210644
ted@beachdogrealestategroup.com
1915 NE Stucki Ave. Suite 250, Hillsboro, OR, 97006







