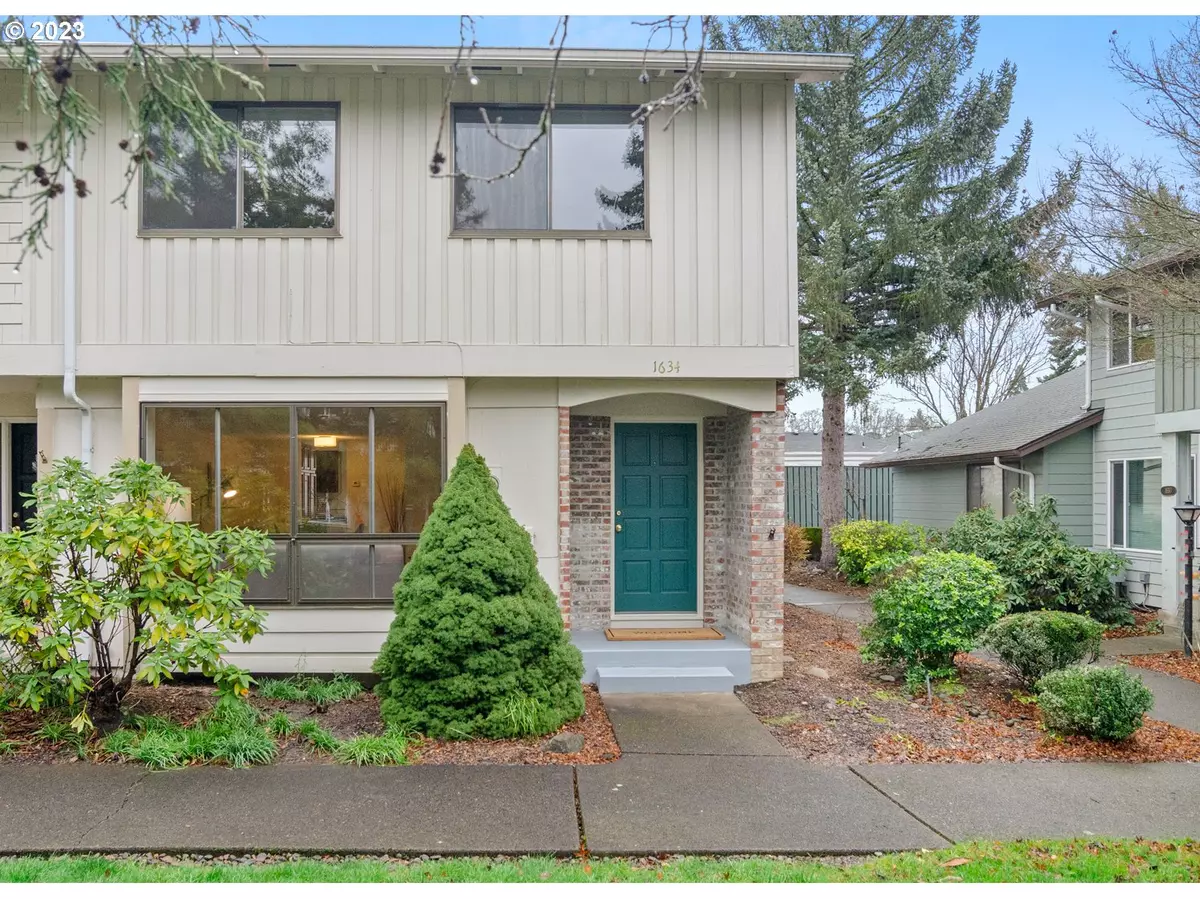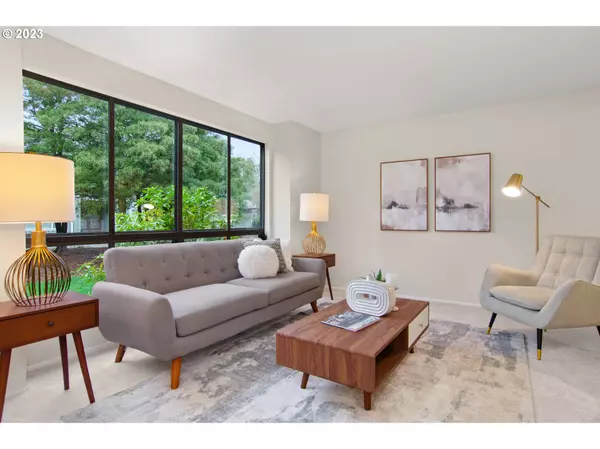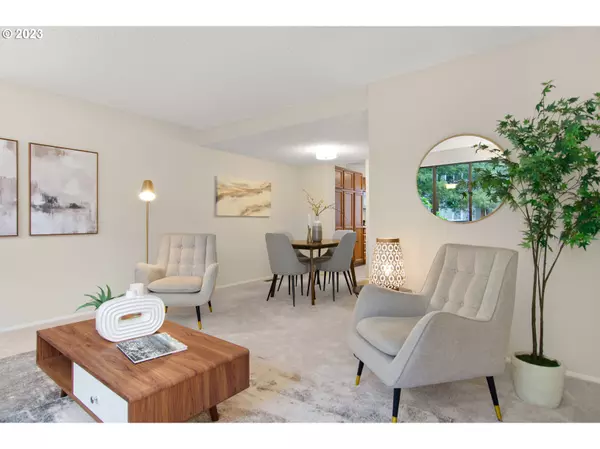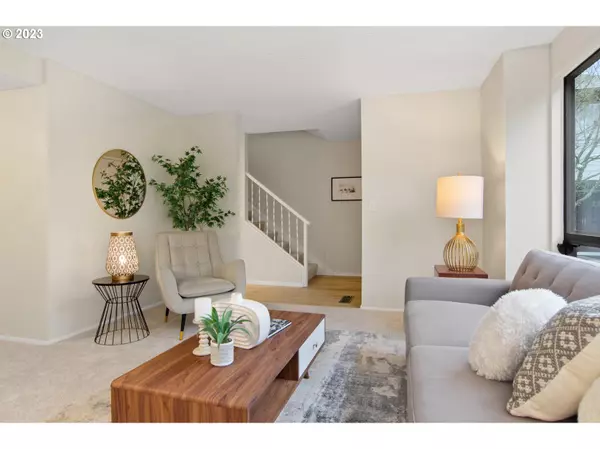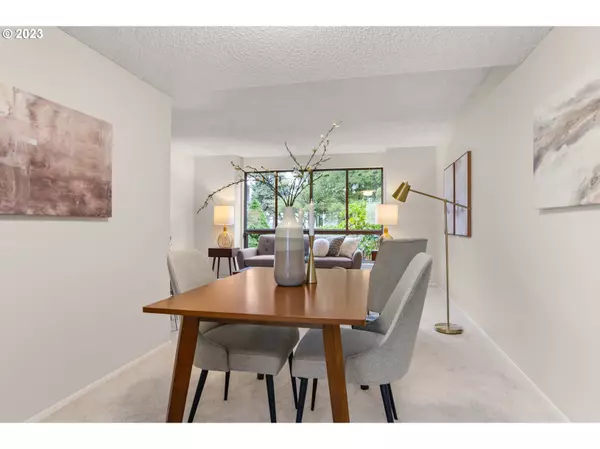Bought with Windermere West LLC
$408,000
$400,000
2.0%For more information regarding the value of a property, please contact us for a free consultation.
3 Beds
2.1 Baths
1,537 SqFt
SOLD DATE : 02/09/2024
Key Details
Sold Price $408,000
Property Type Townhouse
Sub Type Townhouse
Listing Status Sold
Purchase Type For Sale
Square Footage 1,537 sqft
Price per Sqft $265
Subdivision Millridge, Cedar Mill
MLS Listing ID 23018325
Sold Date 02/09/24
Style Contemporary, Townhouse
Bedrooms 3
Full Baths 2
Condo Fees $334
HOA Fees $334/mo
Year Built 1970
Annual Tax Amount $3,641
Tax Year 2023
Property Description
Multiple offers received. Offer deadline is 10 am on 1/3/24. Discover the epitome of Millridge living in this lovely updated private, end-unit townhome; a true gem boasting contemporary style and many updates. New, low-maintenance luxury vinyl plank (wood-like) flooring and plush Karastan carpet grace the entire home, complemented by fresh paint, new light fixtures, and a host of upgrades and modern amenities. Abundant natural light streams through the large windows, creating a bright and inviting atmosphere throughout. Step inside and be greeted by a large living room and dining room; ideal spaces for entertaining. The spacious kitchen features a delightful courtyard view, an eating bar, dishwasher, pantry, range, and built-in microwave, a culinary haven. The cozy family room has a slider door to the private courtyard and easy access to the garage. The low-maintenance fenced courtyard with a newer deck, provides a perfect oasis for relaxing, unwinding, gardening, entertaining and barbequing. The expansive primary suite offers a walk-in closet and an updated bathroom. Convenient main level laundry area. The two-car garage, (a rare find!) comes complete with a sink and workbench, offering a haven for DIY enthusiasts. Enjoy the well-manicured, park-like common grounds, and indulge in resort-style living with access to two pools and a clubhouse. Prime location provides close proximity to shopping, restaurants, Nike, Intel, Sunset Athletic Club, I26, Bethany, parks, downtown, and public transportation. Additional perks include RV/boat parking spaces (verify with HOA), clubhouse event rentals, and HOA dues covering water, sewer, trash, and exterior maintenance. This move-in-ready home, complete with all appliances, invites you to experience luxury living at its finest; schedule your tour today!
Location
State OR
County Washington
Area _149
Rooms
Basement Crawl Space
Interior
Interior Features Garage Door Opener, Laundry, Vinyl Floor, Wallto Wall Carpet, Washer Dryer
Heating Forced Air95 Plus
Cooling Central Air
Appliance Dishwasher, Disposal, Free Standing Range, Microwave, Pantry
Exterior
Exterior Feature Deck, Fenced, Pool, R V Parking, R V Boat Storage, Yard
Garage Detached, Oversized
Garage Spaces 2.0
View Territorial
Roof Type Composition
Garage Yes
Building
Lot Description Commons, Level, Private
Story 2
Foundation Concrete Perimeter
Sewer Public Sewer
Water Public Water
Level or Stories 2
Schools
Elementary Schools Terra Linda
Middle Schools Tumwater
High Schools Sunset
Others
Acceptable Financing Cash, Conventional, FHA, VALoan
Listing Terms Cash, Conventional, FHA, VALoan
Read Less Info
Want to know what your home might be worth? Contact us for a FREE valuation!

Our team is ready to help you sell your home for the highest possible price ASAP

GET MORE INFORMATION

Principal Broker | Lic# 201210644
ted@beachdogrealestategroup.com
1915 NE Stucki Ave. Suite 250, Hillsboro, OR, 97006


