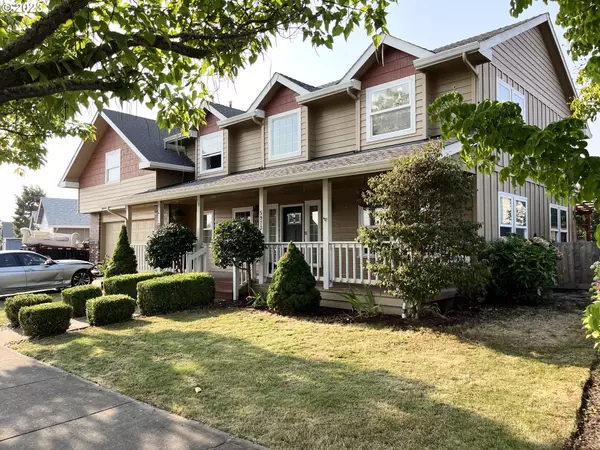Bought with Hybrid Real Estate
$505,000
$513,000
1.6%For more information regarding the value of a property, please contact us for a free consultation.
5 Beds
2.1 Baths
2,310 SqFt
SOLD DATE : 02/09/2024
Key Details
Sold Price $505,000
Property Type Single Family Home
Sub Type Single Family Residence
Listing Status Sold
Purchase Type For Sale
Square Footage 2,310 sqft
Price per Sqft $218
MLS Listing ID 23609789
Sold Date 02/09/24
Style Stories2
Bedrooms 5
Full Baths 2
Year Built 1999
Annual Tax Amount $5,061
Tax Year 2022
Lot Size 6,969 Sqft
Property Description
This spacious home offers five bedrooms, beautiful natural light, and cozy spaces throughout the 2310 square feet. Does need some work and updates. The fenced back yard has a covered porch, hot tub, and areas for a garden as well as a sprinkler system. Home available for assumable loan at 3.125% Call seller agent for details and for walk through.
Location
State OR
County Lane
Area _246
Zoning R-1
Rooms
Basement Crawl Space
Interior
Interior Features Central Vacuum, Engineered Hardwood, Granite, Hardwood Floors, High Ceilings, High Speed Internet, Hookup Available, Jetted Tub, Laundry, Soaking Tub, Sound System, Sprinkler, Vaulted Ceiling, Wallto Wall Carpet, Washer Dryer
Heating Wall Furnace
Cooling Central Air
Fireplaces Number 1
Fireplaces Type Wood Burning
Appliance Builtin Oven, Builtin Range, Builtin Refrigerator, Butlers Pantry, Dishwasher, Double Oven, Free Standing Gas Range, Gas Appliances, Granite, Island, Microwave, Pantry, Plumbed For Ice Maker, Range Hood, Stainless Steel Appliance, Wine Cooler
Exterior
Exterior Feature Access4 X4 Only, Builtin Hot Tub, Covered Deck, Deck, Dog Run, Fenced, Fire Pit, Garden, Gas Hookup, Public Road, R V Parking, Sprinkler
Garage Spaces 2.0
View City
Roof Type Shingle
Garage No
Building
Lot Description Private
Story 2
Foundation Pillar Post Pier
Sewer Public Sewer
Water Public Water
Level or Stories 2
Schools
Elementary Schools Danebo
Middle Schools Prairie Mtn
High Schools Willamette
Others
Senior Community No
Acceptable Financing Assumable, Conventional, FHA
Listing Terms Assumable, Conventional, FHA
Read Less Info
Want to know what your home might be worth? Contact us for a FREE valuation!

Our team is ready to help you sell your home for the highest possible price ASAP

GET MORE INFORMATION

Principal Broker | Lic# 201210644
ted@beachdogrealestategroup.com
1915 NE Stucki Ave. Suite 250, Hillsboro, OR, 97006







