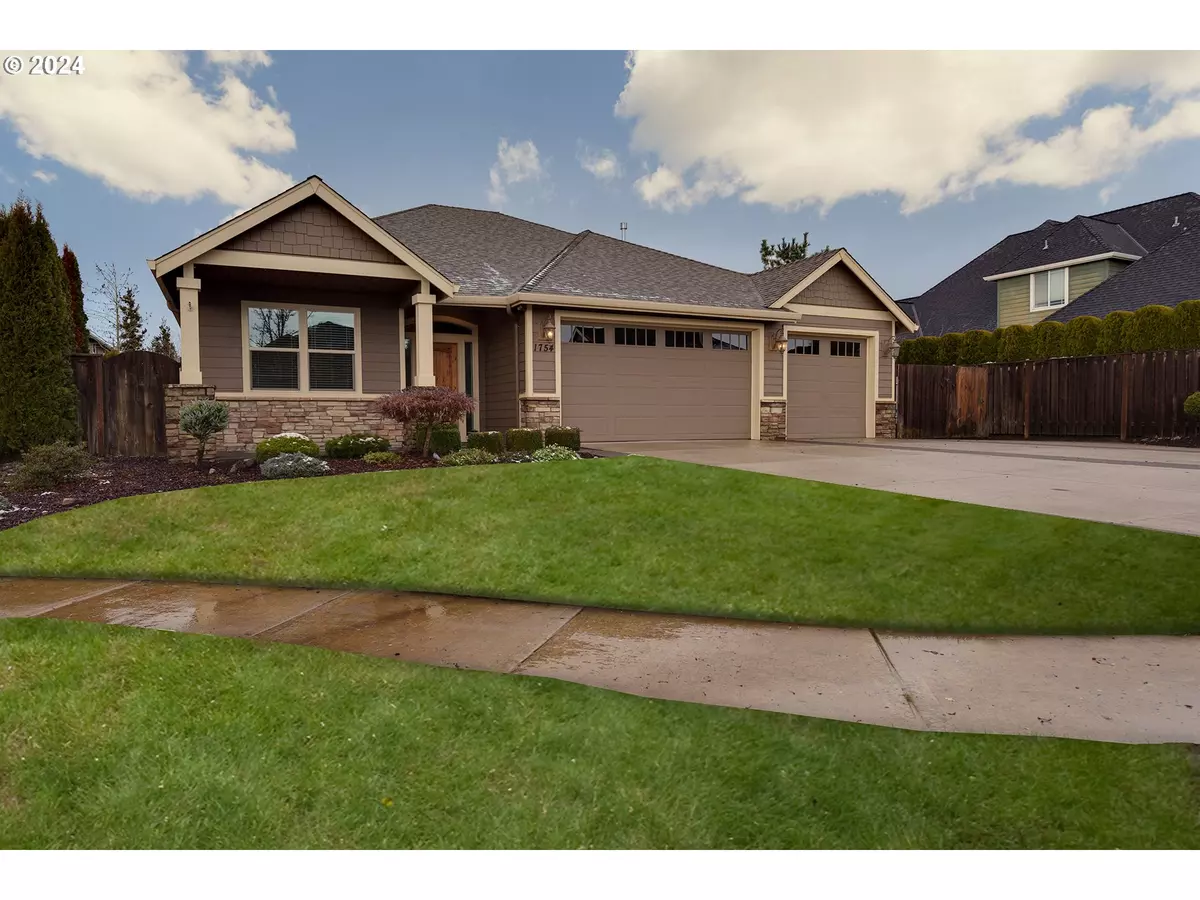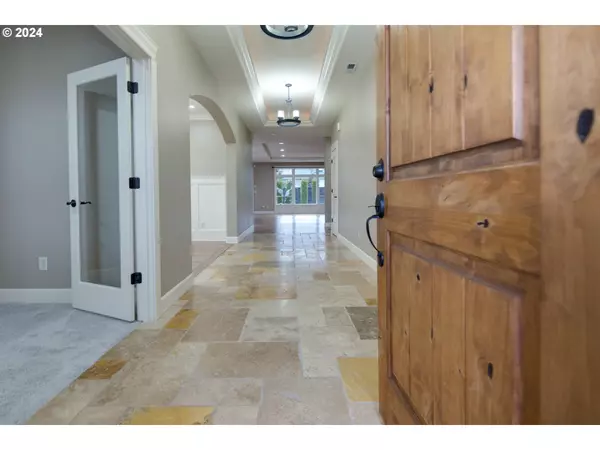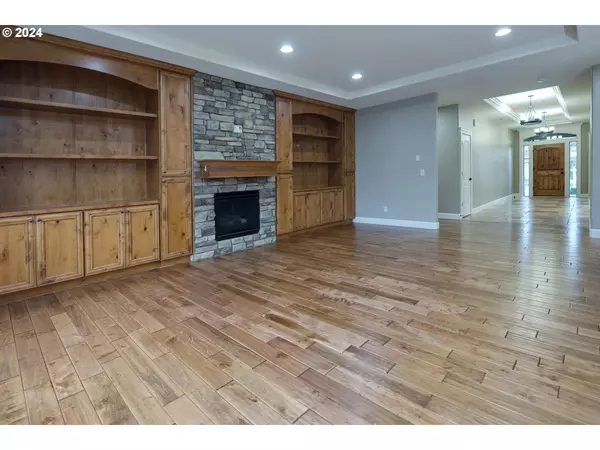Bought with Premiere Property Group, LLC
$751,000
$756,000
0.7%For more information regarding the value of a property, please contact us for a free consultation.
3 Beds
2 Baths
2,282 SqFt
SOLD DATE : 02/09/2024
Key Details
Sold Price $751,000
Property Type Single Family Home
Sub Type Single Family Residence
Listing Status Sold
Purchase Type For Sale
Square Footage 2,282 sqft
Price per Sqft $329
Subdivision Taverner Ridge
MLS Listing ID 23405617
Sold Date 02/09/24
Style Ranch
Bedrooms 3
Full Baths 2
Condo Fees $60
HOA Fees $60/mo
Year Built 2012
Annual Tax Amount $5,698
Tax Year 2023
Lot Size 9,583 Sqft
Property Description
This appealing ranch, situated on a cul-de-sac in Taverner Ridge, is ready for you to make it yours. Nestled in Ridgefield, Washington, it enjoys a tranquil location near various amenities, a wildlife refuge, Port of Ridgefield, and a charming downtown area with food carts, restaurants, boutique shops, and more. Offering four bedrooms, two bathrooms, a roomy three-car garage, and an open great room layout, this home is perfect for single-level living and entertaining. The kitchen features a sizable granite island, creating a central gathering point for guests. A butler pantry connects the kitchen to the formal dining area, and the home is adorned with a mix of engineered hardwood floors, travertine, and new carpet. The primary bedroom includes a spacious bathroom with a jetted tub, walk-in shower, dual vanities, and two walk-in closets.
Location
State WA
County Clark
Area _50
Zoning RLD-4
Rooms
Basement Crawl Space
Interior
Interior Features Engineered Hardwood, Garage Door Opener, Granite, Heated Tile Floor, High Ceilings, Jetted Tub, Laundry, Tile Floor, Wainscoting, Wallto Wall Carpet
Heating Forced Air
Cooling Central Air
Fireplaces Number 1
Fireplaces Type Gas
Appliance Builtin Oven, Butlers Pantry, Cooktop, Dishwasher, Free Standing Refrigerator, Gas Appliances, Granite, Island, Pantry, Range Hood
Exterior
Exterior Feature Covered Patio, Fenced, Yard
Garage Attached
Garage Spaces 3.0
Roof Type Composition
Garage Yes
Building
Lot Description Cul_de_sac, Level
Story 1
Foundation Concrete Perimeter
Sewer Public Sewer
Water Public Water
Level or Stories 1
Schools
Elementary Schools Union Ridge
Middle Schools View Ridge
High Schools Ridgefield
Others
Senior Community No
Acceptable Financing Cash, Conventional, VALoan
Listing Terms Cash, Conventional, VALoan
Read Less Info
Want to know what your home might be worth? Contact us for a FREE valuation!

Our team is ready to help you sell your home for the highest possible price ASAP

GET MORE INFORMATION

Principal Broker | Lic# 201210644
ted@beachdogrealestategroup.com
1915 NE Stucki Ave. Suite 250, Hillsboro, OR, 97006







