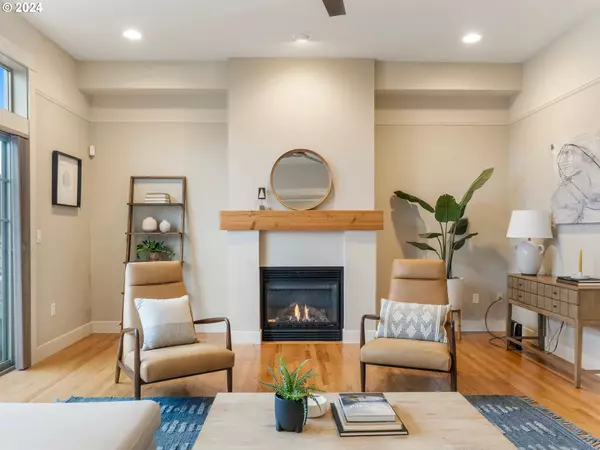Bought with Premiere Property Group, LLC
$601,000
$599,900
0.2%For more information regarding the value of a property, please contact us for a free consultation.
3 Beds
3.1 Baths
2,592 SqFt
SOLD DATE : 02/13/2024
Key Details
Sold Price $601,000
Property Type Townhouse
Sub Type Attached
Listing Status Sold
Purchase Type For Sale
Square Footage 2,592 sqft
Price per Sqft $231
Subdivision Piedmont
MLS Listing ID 23204078
Sold Date 02/13/24
Style Contemporary, Row House
Bedrooms 3
Full Baths 3
Year Built 2007
Annual Tax Amount $8,820
Tax Year 2023
Lot Size 1,742 Sqft
Property Description
Spacious rowhouse in historic Portland neighborhood! (No HOA.) With extra large windows and high ceilings, this home has a smart floorplan with generously sized rooms, storage, and an ADU! Large primary suite with sunset views, attached bath, and walk in closet. Second bedroom has mountain and sunrise views. On the main floor, a gourmet kitchen features granite, gas range, eating bar, and adjacent formal dining room with powder room. A gas fireplace, high ceiling, and sliders to patio (with gas hook-up) make the livingroom bright and comfortable. The ADU (accessory dwelling unit) on ground level provides options for short term/long term rentals, nanny, family, or visitors! It includes a small kitchen, bath with tub, large closet, dedicated washer/dryer, and separate front entrance into a small fenced yard. Tucked into the back of the home is an attached garage with alley access and extra storage. Enjoy tree lined streets, proximity to historic Peninsula Park, transit, library, groceries, shops and dining.
Location
State OR
County Multnomah
Area _142
Rooms
Basement None
Interior
Interior Features Accessory Dwelling Unit, Concrete Floor, Granite, Hardwood Floors, High Ceilings, Laundry, Separate Living Quarters Apartment Aux Living Unit, Soaking Tub, Wallto Wall Carpet, Washer Dryer, Wood Floors
Heating Forced Air, Forced Air90
Cooling Central Air
Fireplaces Number 1
Fireplaces Type Gas
Appliance Builtin Range, Convection Oven, Dishwasher, Disposal, Free Standing Refrigerator, Gas Appliances, Granite, Microwave, Pantry, Plumbed For Ice Maker, Range Hood, Stainless Steel Appliance, Water Purifier
Exterior
Exterior Feature Deck, Fenced, Gas Hookup, Patio, Porch, Yard
Garage Attached
Garage Spaces 1.0
View Mountain, Seasonal
Roof Type Composition
Garage Yes
Building
Lot Description Level
Story 3
Sewer Public Sewer
Water Public Water
Level or Stories 3
Schools
Elementary Schools Martinl King Jr
Middle Schools Harriet Tubman
High Schools Jefferson
Others
Senior Community No
Acceptable Financing Cash, Conventional
Listing Terms Cash, Conventional
Read Less Info
Want to know what your home might be worth? Contact us for a FREE valuation!

Our team is ready to help you sell your home for the highest possible price ASAP

GET MORE INFORMATION

Principal Broker | Lic# 201210644
ted@beachdogrealestategroup.com
1915 NE Stucki Ave. Suite 250, Hillsboro, OR, 97006







