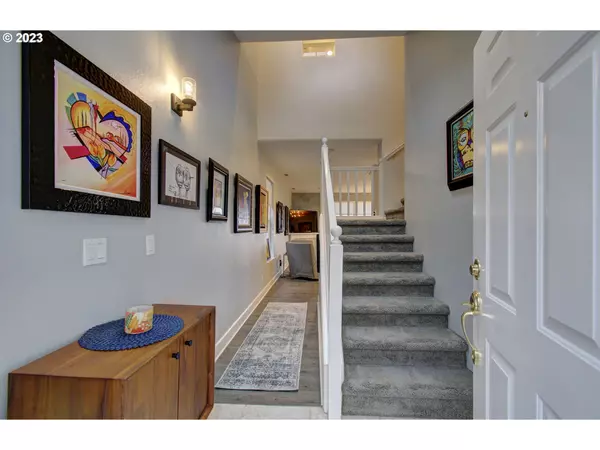Bought with John L. Scott Real Estate
$501,000
$500,000
0.2%For more information regarding the value of a property, please contact us for a free consultation.
3 Beds
2.1 Baths
1,880 SqFt
SOLD DATE : 02/13/2024
Key Details
Sold Price $501,000
Property Type Condo
Sub Type Condominium
Listing Status Sold
Purchase Type For Sale
Square Footage 1,880 sqft
Price per Sqft $266
MLS Listing ID 23509852
Sold Date 02/13/24
Style Stories2
Bedrooms 3
Full Baths 2
Condo Fees $380
HOA Fees $380/mo
Year Built 1998
Annual Tax Amount $4,117
Tax Year 2023
Property Description
STUNNING fully remodeled interior & breathtaking views of Mt. St. Helens, wildlife, sunrises and sunsets from the comfort of your home or deck. This remodeled 3 bedroom & 3 bathroom end unit condo is sleek in design and functionality. Recent updates include kitchen & bathroom remodels, luxury vinyl flooring, new mantle & custom tile on fireplace, and new heating & cooling system (Dual split for personalized comfort). Kitchen has new Samsung Bespoke appliances featuring an Air Fryer and Convection oven. Upstairs is a loft with built in bookcases. Vaulted ceilings in the primary bedroom add an airy feel, complemented by a low-maintenance Trek Deck for private outdoor relaxation. Even the garage is pretty with epoxy floors. HOA makes living here easy as it takes care of both front & back yard mowing & landscaping and all of the exterior of the home. (Roof & all new siding done in 2017) Amenities include a gated entrance,a pool, two hot tubs, clubhouse, and gym.This is a must see as photos do not capture the feeling of this beautiful home.
Location
State WA
County Clark
Area _20
Rooms
Basement None
Interior
Interior Features Ceiling Fan, Garage Door Opener, High Ceilings, High Speed Internet, Quartz, Sprinkler, Tile Floor, Vaulted Ceiling, Wallto Wall Carpet
Heating Forced Air
Cooling Central Air
Fireplaces Number 1
Fireplaces Type Gas
Appliance Convection Oven, Dishwasher, Disposal, Free Standing Range, Island, Microwave, Pantry, Quartz, Tile
Exterior
Exterior Feature Covered Patio, Gas Hookup, Patio, Porch, Sprinkler, Storm Door, Tool Shed
Garage Attached
Garage Spaces 2.0
View Mountain, Park Greenbelt, Territorial
Roof Type Composition
Garage Yes
Building
Lot Description Gated, Green Belt, Level
Story 2
Sewer Public Sewer
Water Public Water
Level or Stories 2
Schools
Elementary Schools Ogden
Middle Schools Mcloughlin
High Schools Fort Vancouver
Others
Senior Community No
Acceptable Financing Cash, Conventional
Listing Terms Cash, Conventional
Read Less Info
Want to know what your home might be worth? Contact us for a FREE valuation!

Our team is ready to help you sell your home for the highest possible price ASAP

GET MORE INFORMATION

Principal Broker | Lic# 201210644
ted@beachdogrealestategroup.com
1915 NE Stucki Ave. Suite 250, Hillsboro, OR, 97006







