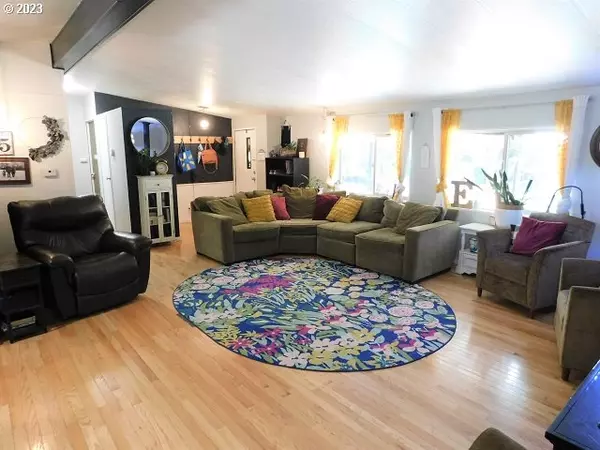Bought with MORE Realty
$359,000
$359,000
For more information regarding the value of a property, please contact us for a free consultation.
3 Beds
2 Baths
1,456 SqFt
SOLD DATE : 02/14/2024
Key Details
Sold Price $359,000
Property Type Manufactured Home
Sub Type Manufactured Homeon Real Property
Listing Status Sold
Purchase Type For Sale
Square Footage 1,456 sqft
Price per Sqft $246
MLS Listing ID 23592334
Sold Date 02/14/24
Style Double Wide Manufactured
Bedrooms 3
Full Baths 2
Year Built 1984
Annual Tax Amount $1,158
Tax Year 2022
Lot Size 1.200 Acres
Property Description
What a great opportunity to own a home along the beautiful Nehalem River! Come through the front door of your Silver Crest home to find hardwood floors in the living and dining room. Also in the living room you have a cozy gas stove and vaulted ceilings. Moving into the dining room you will find a hearth where you can add a wood stove for additional heat, and a sliding door leading outside to expansive decking. Off to the right of the dining area is a lovely kitchen with ample storage, upgraded vinyl plank flooring, and a gas range. Keep going and you will enter the laundry room. The primary bedroom boasts of double closets, vaulted ceilings and a private bathroom. Outside you will find plenty of parking space for your vehicles and toys. There is a fantastic greenhouse where you can start all of your seeds to plant in the large garden area next summer. There is also an outbuilding in the back yard waiting for your vision and finishing touches to turn it into whatever you'd like. Sellers put on a new roof on the house in Sept 2023. Home has never flooded. Second placement of home in original footprint, as permitted in 2008. Verify lender will finance. Nicole Larke with Academy Mortgage 503-701-5928 can do VA financing on a 2nd placement. There are so many possibilities here, come take a look today!
Location
State OR
County Columbia
Area _155
Zoning RR5
Rooms
Basement Crawl Space
Interior
Interior Features Hardwood Floors, Laminate Flooring, Laundry, Vaulted Ceiling, Wallto Wall Carpet, Washer Dryer
Heating Forced Air, Other
Cooling Central Air
Fireplaces Number 2
Fireplaces Type Gas, Stove
Appliance Dishwasher, Free Standing Gas Range
Exterior
Exterior Feature Deck, Garden, Greenhouse, Outbuilding, Tool Shed, Yard
Waterfront Yes
Waterfront Description RiverFront
View River, Territorial, Trees Woods
Roof Type Composition
Garage No
Building
Lot Description Flood Zone, Level, Trees
Story 1
Foundation Concrete Perimeter
Sewer Septic Tank
Water Well
Level or Stories 1
Schools
Elementary Schools Vernonia
Middle Schools Vernonia
High Schools Vernonia
Others
Senior Community No
Acceptable Financing CallListingAgent, Cash, Conventional, VALoan
Listing Terms CallListingAgent, Cash, Conventional, VALoan
Read Less Info
Want to know what your home might be worth? Contact us for a FREE valuation!

Our team is ready to help you sell your home for the highest possible price ASAP

GET MORE INFORMATION

Principal Broker | Lic# 201210644
ted@beachdogrealestategroup.com
1915 NE Stucki Ave. Suite 250, Hillsboro, OR, 97006







