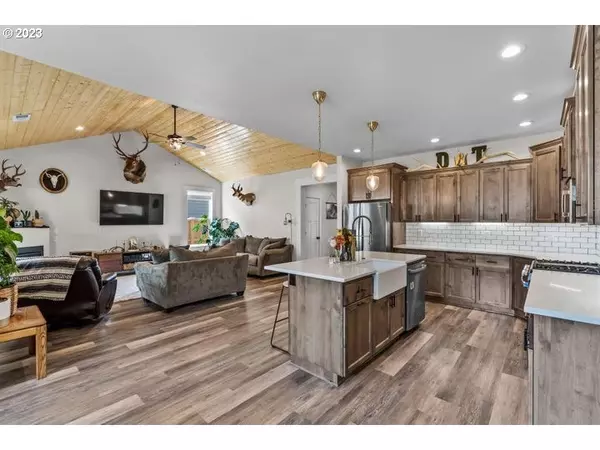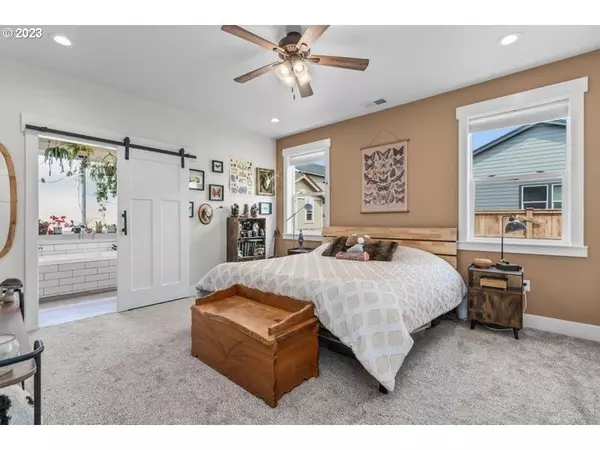Bought with Non Rmls Broker
$526,300
$539,900
2.5%For more information regarding the value of a property, please contact us for a free consultation.
3 Beds
3 Baths
2,183 SqFt
SOLD DATE : 02/15/2024
Key Details
Sold Price $526,300
Property Type Single Family Home
Sub Type Single Family Residence
Listing Status Sold
Purchase Type For Sale
Square Footage 2,183 sqft
Price per Sqft $241
MLS Listing ID 23355957
Sold Date 02/15/24
Style Stories1, Craftsman
Bedrooms 3
Full Baths 3
Year Built 2021
Annual Tax Amount $5,039
Tax Year 2022
Lot Size 6,534 Sqft
Property Description
Like new craftsman style home w/modern farmhouse finishes, gourmet kitchen w/island + breakfast bar seating, farmhouse sink, quartz slab counters & subway tile backsplash. Gas range w/Stainless appliances, under cabinet lighting, & soft close cabinetry! Corner gas burning fireplace in main living area w/vaulted pine adorned ceiling & plenty of natural light throughout. Primary suite is complete w/walk-in closet + spa-like en-suite bath w/soaking tub, walk-in shower, & dual vanities. 2 addntl well-appointed bedrooms w/closet space offer versatility for use as guest rooms, home offices, or hobby spaces. Shared bathroom w/modern finishes & fixtures serves both rooms. Upstairs is a large flex space/loft area w/full bath that could serve as an additional guest room or home entertainment space. Laundry w/sink. Covered back patio w/natural wood tongue in groove ceiling. Fully landscaped w/fencing, drip irrigation to plants & auto-sprinklers, 2 car garage w/flex space for gym/shop/storage!
Location
State OR
County Crook
Area _330
Zoning R2
Rooms
Basement None
Interior
Interior Features Ceiling Fan, Garage Door Opener, Vinyl Floor, Wallto Wall Carpet, Washer Dryer
Heating Forced Air
Cooling Central Air
Fireplaces Number 2
Fireplaces Type Gas
Appliance Builtin Oven, Dishwasher, Disposal, Free Standing Range, Free Standing Refrigerator, Island
Exterior
Exterior Feature Patio, Sprinkler
Garage Attached
Garage Spaces 2.0
Roof Type Composition
Garage Yes
Building
Story 1
Foundation Stem Wall
Sewer Public Sewer
Water Public Water
Level or Stories 1
Schools
Elementary Schools Crooked River
Middle Schools Crook County
High Schools Crook County
Others
Senior Community No
Acceptable Financing Cash, Conventional, FHA, USDALoan, VALoan
Listing Terms Cash, Conventional, FHA, USDALoan, VALoan
Read Less Info
Want to know what your home might be worth? Contact us for a FREE valuation!

Our team is ready to help you sell your home for the highest possible price ASAP

GET MORE INFORMATION

Principal Broker | Lic# 201210644
ted@beachdogrealestategroup.com
1915 NE Stucki Ave. Suite 250, Hillsboro, OR, 97006







