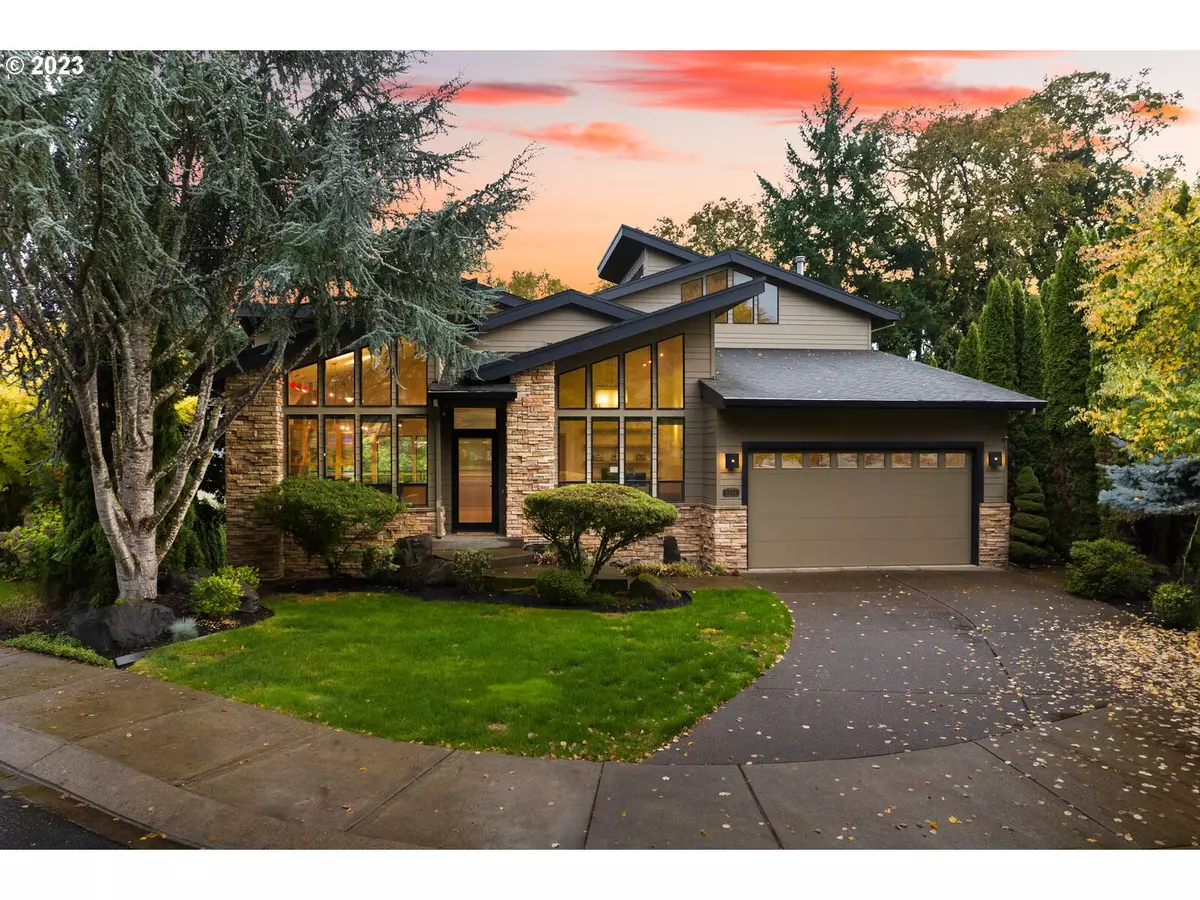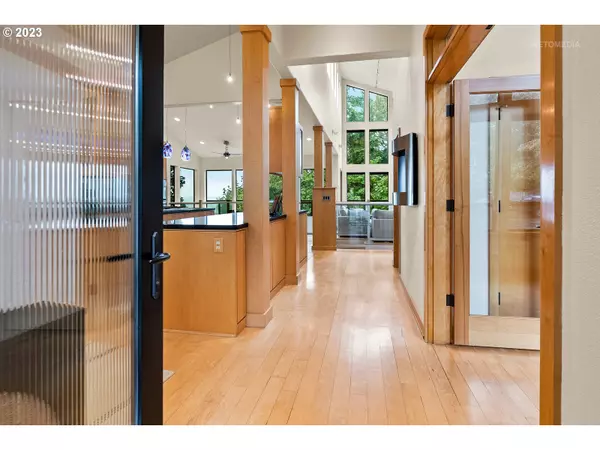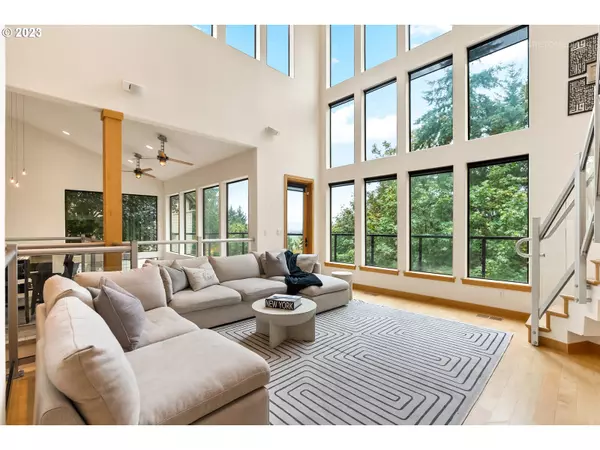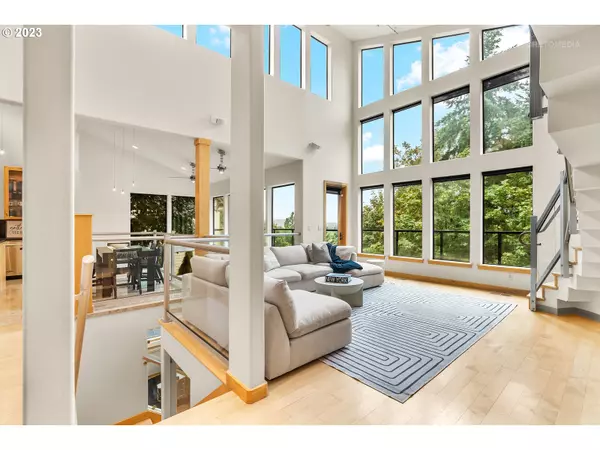Bought with Windermere Realty Trust
$800,000
$799,900
For more information regarding the value of a property, please contact us for a free consultation.
4 Beds
3.1 Baths
3,110 SqFt
SOLD DATE : 02/15/2024
Key Details
Sold Price $800,000
Property Type Single Family Home
Sub Type Single Family Residence
Listing Status Sold
Purchase Type For Sale
Square Footage 3,110 sqft
Price per Sqft $257
MLS Listing ID 23163997
Sold Date 02/15/24
Style Contemporary, N W Contemporary
Bedrooms 4
Full Baths 3
Year Built 2004
Annual Tax Amount $10,613
Tax Year 2023
Lot Size 0.260 Acres
Property Description
Come home to this stunning Northwest contemporary surrounded by vineyards and wineries. This home offers tranquility and modern convenience. You will be captivated by the architectural interest and intrigue that awaits with 20-foot high ceilings and walls of windows filling the home with natural light. You will be mesmerized by the commanding views of lush green farmland and breathtaking territorial vistas! Gorgeous maple hardwoods grace the main and upper levels while travertine adds a touch of elegance on the lower level. The kitchen is open and spacious and includes ample storage. The primary suite is on the main and presents with a luxurious ensuite. French doors open out on to the expansive deck, great for morning coffee. Enjoy a spa-like bath with soaking tub, dual sinks and tiled walk in shower with dual shower heads. Upstairs is a 2nd suite in a loft style w/a charming barn door. The lower level offers a guest suite or a second family room providing flex for your lifestyle. In wine country you will need the 600 bottle count wine cellar. The kitchen is open and spacious and includes ample storage. What to love about this home is the strategic design with a focus on unobstructed views and maximum light exposure, embrace the Frank Lloyd Wright vibe right here! Don't miss the workshop with the double doors to the right side of the garage. It comes with a workbench and has nice metal cabinetry for additional storage. Come to Forest grove to experience this masterpiece!
Location
State OR
County Washington
Area _152
Rooms
Basement Crawl Space, Daylight, Finished
Interior
Interior Features Ceiling Fan, Garage Door Opener, Hardwood Floors, High Ceilings, Laundry, Soaking Tub, Tile Floor, Vaulted Ceiling, Washer Dryer, Wood Floors
Heating Forced Air
Cooling Central Air
Fireplaces Number 1
Fireplaces Type Gas
Appliance Builtin Oven, Builtin Refrigerator, Cooktop, Dishwasher, Disposal, Gas Appliances, Instant Hot Water, Island, Microwave, Stainless Steel Appliance, Tile, Wine Cooler
Exterior
Exterior Feature Deck, Workshop, Yard
Garage Attached
Garage Spaces 2.0
View Territorial, Valley
Roof Type Composition
Garage Yes
Building
Lot Description Cul_de_sac, Private, Terraced, Trees
Story 3
Foundation Concrete Perimeter
Sewer Public Sewer
Water Public Water
Level or Stories 3
Schools
Elementary Schools Harvey Clark
Middle Schools Neil Armstrong
High Schools Forest Grove
Others
Senior Community No
Acceptable Financing Cash, Conventional, FHA, VALoan
Listing Terms Cash, Conventional, FHA, VALoan
Read Less Info
Want to know what your home might be worth? Contact us for a FREE valuation!

Our team is ready to help you sell your home for the highest possible price ASAP

GET MORE INFORMATION

Principal Broker | Lic# 201210644
ted@beachdogrealestategroup.com
1915 NE Stucki Ave. Suite 250, Hillsboro, OR, 97006







