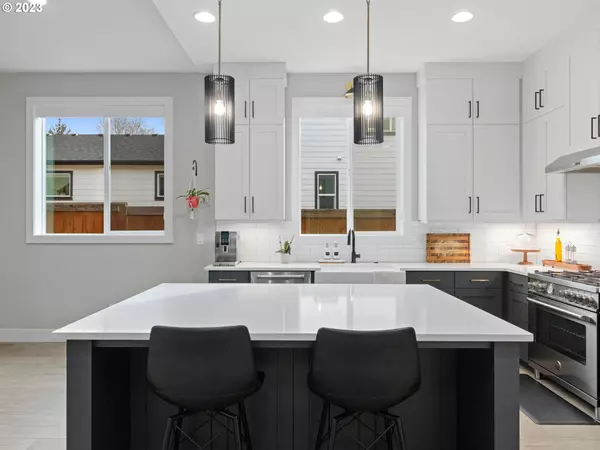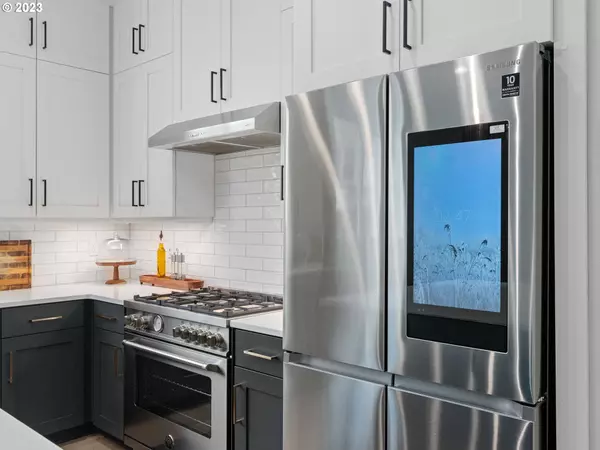Bought with Windermere West LLC
$929,000
$929,000
For more information regarding the value of a property, please contact us for a free consultation.
4 Beds
2.1 Baths
2,820 SqFt
SOLD DATE : 02/16/2024
Key Details
Sold Price $929,000
Property Type Single Family Home
Sub Type Single Family Residence
Listing Status Sold
Purchase Type For Sale
Square Footage 2,820 sqft
Price per Sqft $329
Subdivision Garden Home
MLS Listing ID 23298906
Sold Date 02/16/24
Style N W Contemporary
Bedrooms 4
Full Baths 2
Condo Fees $960
HOA Fees $80/ann
Year Built 2022
Annual Tax Amount $8,814
Tax Year 2023
Lot Size 5,662 Sqft
Property Description
Welcome to this 2022 NW contemporary luxury home, tucked in a small and quiet community in Garden Home. Enjoy being blocks from Trader Joe's, Starbucks, restaurants, or Fanno Creek trail. You will love the premium finishes, appliances, and the open floor layout with high ceilings and a primary bedroom on the main level. There is an additional room/office on the first floor, a laundry room with a utility sink and a drying rod. A massive sliding door leads to a large covered back patio overlooking the fenced-in backyard. In the heart of the home, the chef's kitchen features on-trend two-tone cabinets, quartz countertops, a large kitchen island, subway tile backsplash, a gas range/oven, and a walk-in pantry. Upstairs are two additional bedrooms and a loft space perfect for an office or playroom. The home also features custom motorized blinds on almost every window, engineered hardwoods, and a tool shed.You will appreciate the perks of Washington County taxes and yet spend only a 5-minute drive to the famous Multnomah Village and Washington Square mall, or 15 min to downtown, Bridgeport mall and Nike.
Location
State OR
County Washington
Area _148
Rooms
Basement Crawl Space
Interior
Interior Features Engineered Hardwood, Laundry, Quartz, Tile Floor, Vaulted Ceiling, Wallto Wall Carpet, Washer Dryer
Heating Forced Air95 Plus
Cooling Central Air
Fireplaces Number 1
Fireplaces Type Gas
Appliance Dishwasher, Free Standing Gas Range, Free Standing Refrigerator, Island, Microwave, Pantry, Stainless Steel Appliance, Tile
Exterior
Exterior Feature Covered Patio, Fenced, Yard
Garage Attached
Garage Spaces 2.0
Roof Type Composition
Garage Yes
Building
Lot Description Level
Story 2
Sewer Public Sewer
Water Public Water
Level or Stories 2
Schools
Elementary Schools Montclair
Middle Schools Whitford
High Schools Southridge
Others
Senior Community No
Acceptable Financing Cash, Conventional
Listing Terms Cash, Conventional
Read Less Info
Want to know what your home might be worth? Contact us for a FREE valuation!

Our team is ready to help you sell your home for the highest possible price ASAP

GET MORE INFORMATION

Principal Broker | Lic# 201210644
ted@beachdogrealestategroup.com
1915 NE Stucki Ave. Suite 250, Hillsboro, OR, 97006







