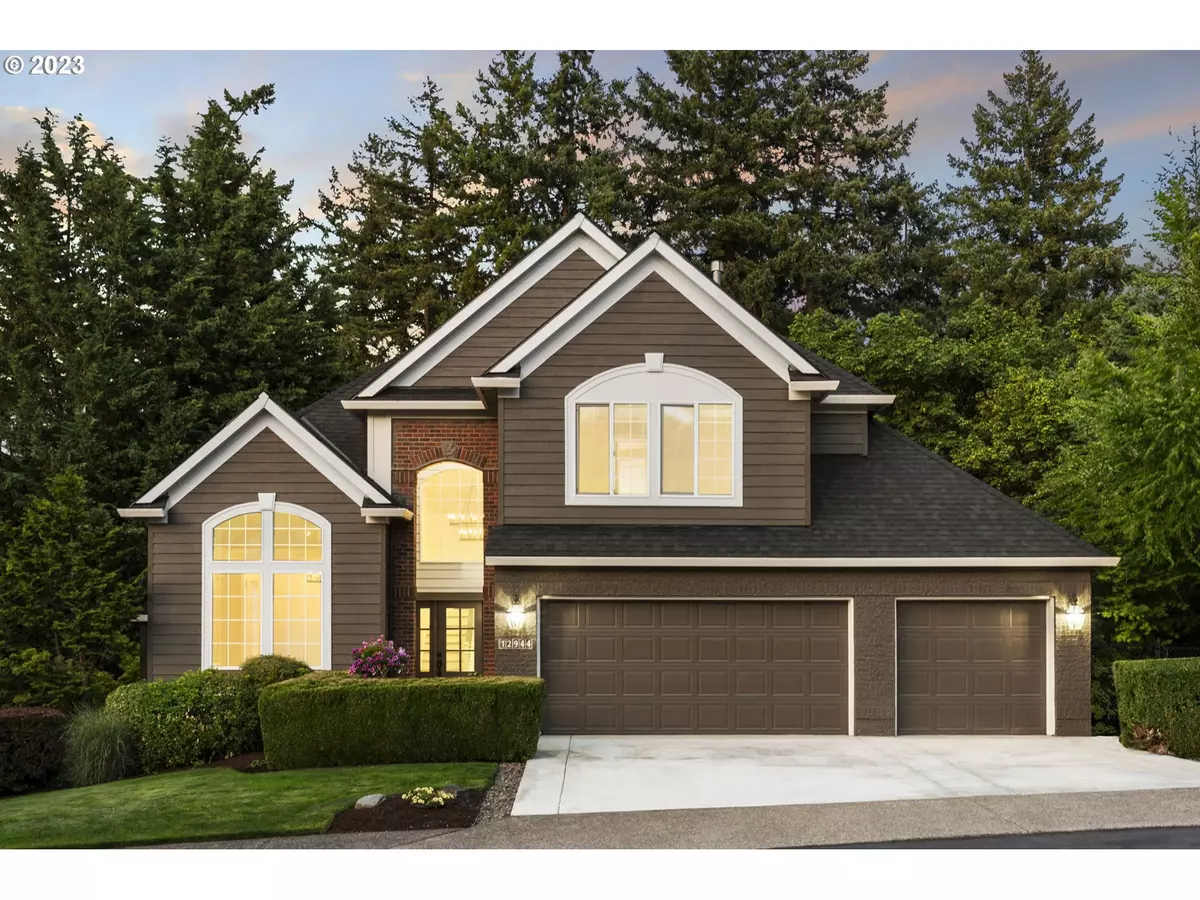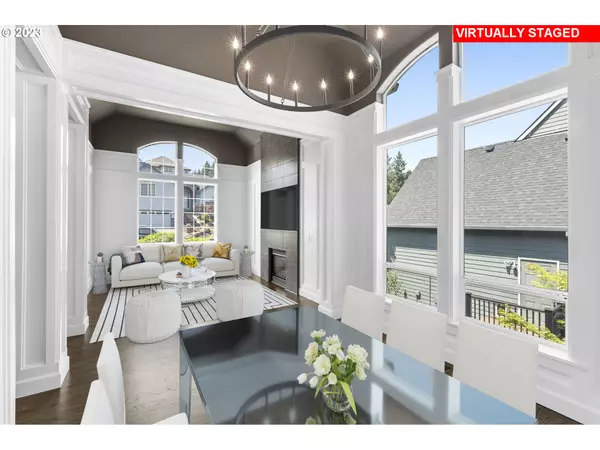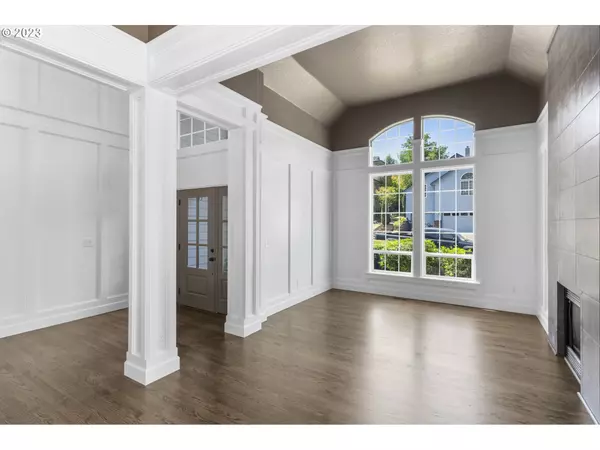Bought with Windermere West LLC
$1,115,000
$1,149,000
3.0%For more information regarding the value of a property, please contact us for a free consultation.
5 Beds
3.1 Baths
4,009 SqFt
SOLD DATE : 02/16/2024
Key Details
Sold Price $1,115,000
Property Type Single Family Home
Sub Type Single Family Residence
Listing Status Sold
Purchase Type For Sale
Square Footage 4,009 sqft
Price per Sqft $278
Subdivision Bull Mountain Area
MLS Listing ID 23129526
Sold Date 02/16/24
Style Traditional
Bedrooms 5
Full Baths 3
Year Built 1997
Annual Tax Amount $8,295
Tax Year 2022
Lot Size 9,583 Sqft
Property Description
Come see this stunning updated one-owner Bull Mountain Home backing to a wooded greenspace with seasonal creek. This 5 bedroom, 3 1/2 bath home has been updated throughout and includes a newly permitted lower level expansion that brings the total square footage to over 4000.The wow factor begins with a dramatic 18-foot entry with finished wainscoting and gleaming hardwood floors that connect both the open formal and informal living areas. A grand staircase leads to a phenomenal primary suite that includes a walk-in shower, soaking tub, double vanities, and a walk-in closet with custom cabinetry. The upstairs also includes 3 more bedrooms and a full bath. The lower level 5th bedroom could be a second primary suite with its own walk-in closet, private laundry and attached full bath. This home is a true entertainer's delight, from the formal living and dining space with a gas fireplace and coved ceilings, to the open concept kitchen/great room with views and gas fireplace. The kitchen receives lots of natural light, and French doors lead to a beautiful deck with glass railings and retractable awnings. The lower-level rec room also has a gas fireplace, full bar area, and covered deck. The backyard is a park-like setting with a lawn, stamped concrete walkways, and fenced patio space that can double as entertaining space or a place to shoot hoops. The owners have also updated the exterior with a new roof, new driveway, heat pump, and paint. The washer and dryer stack will stay with transaction, however both refrigerators and T.V.'s seen are negotiable in the sale. Easy access to the 10-acre bull Mountain Park, Pacific Hwy 99 and Shopping! No HOA! Co-Owner and listing agent are related, co- owner is principal broker in the state of OR.
Location
State OR
County Washington
Area _151
Rooms
Basement Daylight, Exterior Entry, Finished
Interior
Interior Features Floor3rd, Garage Door Opener, Hardwood Floors, Heated Tile Floor, High Ceilings, Laundry, Quartz, Slate Flooring, Soaking Tub, Solar Tube, Sprinkler, Tile Floor, Vaulted Ceiling, Wainscoting, Wallto Wall Carpet, Washer Dryer
Heating Heat Pump
Cooling Heat Pump
Fireplaces Number 3
Fireplaces Type Gas
Appliance Builtin Oven, Convection Oven, Cooktop, Dishwasher, Disposal, E N E R G Y S T A R Qualified Appliances, Free Standing Refrigerator, Gas Appliances, Granite, Microwave, Pantry, Plumbed For Ice Maker, Quartz, Range Hood, Stainless Steel Appliance
Exterior
Exterior Feature Covered Deck, Deck, Dog Run, Patio, Sprinkler, Yard
Garage Attached
Garage Spaces 3.0
View Park Greenbelt, Trees Woods
Roof Type Composition
Garage Yes
Building
Lot Description Green Belt, Private, Sloped
Story 3
Foundation Concrete Perimeter
Sewer Public Sewer
Water Public Water
Level or Stories 3
Schools
Elementary Schools Mary Woodward
Middle Schools Fowler
High Schools Tigard
Others
Senior Community No
Acceptable Financing Cash, Conventional, FHA, VALoan
Listing Terms Cash, Conventional, FHA, VALoan
Read Less Info
Want to know what your home might be worth? Contact us for a FREE valuation!

Our team is ready to help you sell your home for the highest possible price ASAP

GET MORE INFORMATION

Principal Broker | Lic# 201210644
ted@beachdogrealestategroup.com
1915 NE Stucki Ave. Suite 250, Hillsboro, OR, 97006







