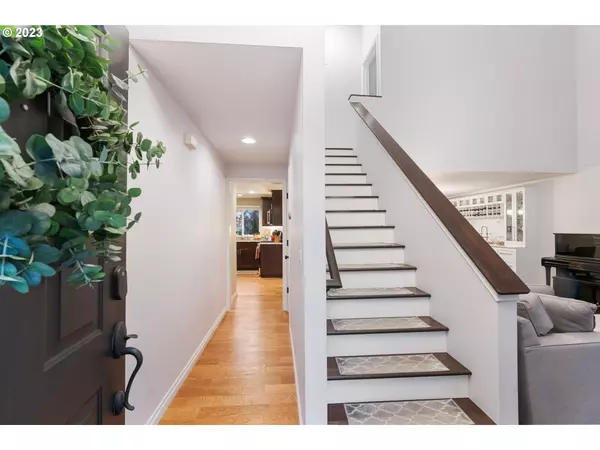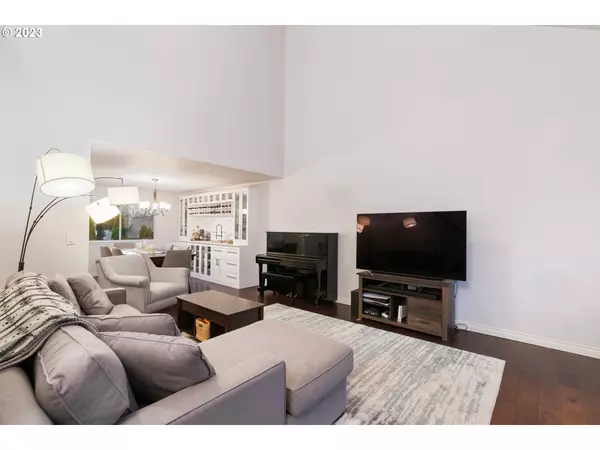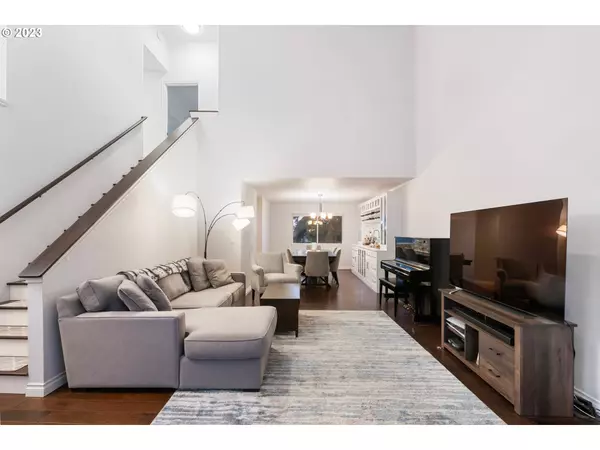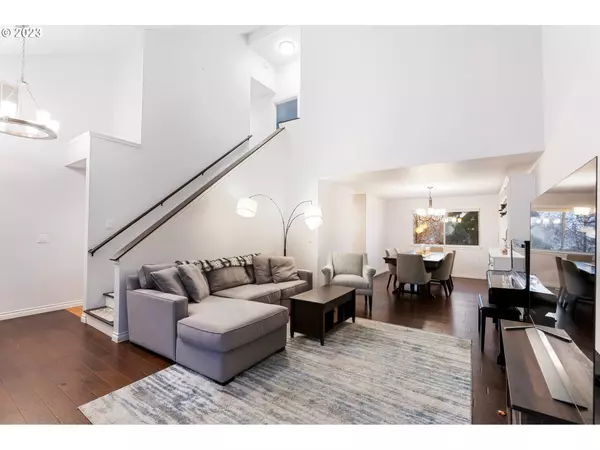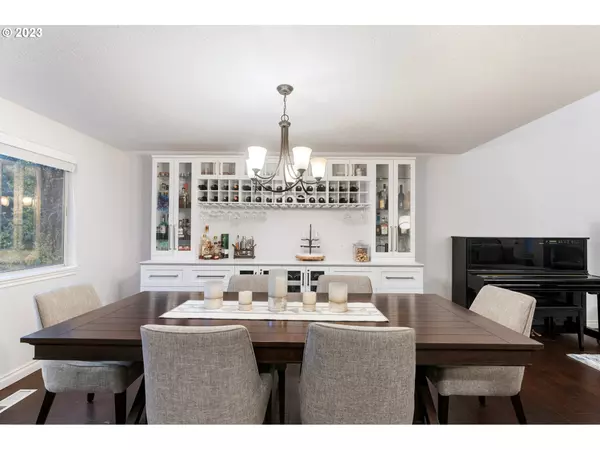Bought with All Professionals Real Estate
$632,500
$650,000
2.7%For more information regarding the value of a property, please contact us for a free consultation.
3 Beds
2.1 Baths
2,619 SqFt
SOLD DATE : 02/20/2024
Key Details
Sold Price $632,500
Property Type Single Family Home
Sub Type Single Family Residence
Listing Status Sold
Purchase Type For Sale
Square Footage 2,619 sqft
Price per Sqft $241
Subdivision Sexton Mountain
MLS Listing ID 23513947
Sold Date 02/20/24
Style Traditional
Bedrooms 3
Full Baths 2
Year Built 1988
Annual Tax Amount $7,902
Tax Year 2023
Lot Size 7,840 Sqft
Property Description
Fantastic cul-de-sac home features soaring vaulted ceilings and extra large-scale living spaces. Enjoy living in highly-rated school district, surrounded by parks and walking trails. You will be wowed by the extremely generous size and scale of rooms and living spaces. The gourmet kitchen is spacious with stainless steel appliances, gas cooktop, ample granite countertops, tons of storage, and a wine fridge to boot! The breakfast bar flows right into the kitchen dining area with bay windows and large family room with a cozy wood burning fireplace. Dining room features quality custom built-ins for barware or china hutch which leads into the living room with soaring vaulted ceilings. Escape to your private sanctuary! The huge primary suite features plenty of space for another place to relax in front of the fireplace or create an office space. Then soak in the deep tub of your spacious spa-like bathroom with double sinks and bay windows. Huge 3 car garage has tons of storage. Desirable Sexton Mountain location close to schools, shopping, dining, parks, and entertainment.
Location
State OR
County Washington
Area _150
Zoning RMC
Rooms
Basement Crawl Space
Interior
Interior Features Engineered Hardwood, High Ceilings, Jetted Tub, Laundry, Quartz, Vaulted Ceiling, Wallto Wall Carpet
Heating Forced Air
Cooling Central Air
Fireplaces Number 2
Fireplaces Type Insert, Wood Burning
Appliance Dishwasher, Disposal, Free Standing Gas Range, Free Standing Refrigerator, Gas Appliances, Granite, Microwave, Plumbed For Ice Maker, Stainless Steel Appliance, Wine Cooler
Exterior
Exterior Feature Deck, Sprinkler, Yard
Garage Attached
Garage Spaces 3.0
Roof Type Composition
Garage Yes
Building
Lot Description Cul_de_sac
Story 2
Foundation Concrete Perimeter
Sewer Public Sewer
Water Public Water
Level or Stories 2
Schools
Elementary Schools Sexton Mountain
Middle Schools Highland Park
High Schools Mountainside
Others
Senior Community No
Acceptable Financing Cash, Conventional, FHA, VALoan
Listing Terms Cash, Conventional, FHA, VALoan
Read Less Info
Want to know what your home might be worth? Contact us for a FREE valuation!

Our team is ready to help you sell your home for the highest possible price ASAP

GET MORE INFORMATION

Principal Broker | Lic# 201210644
ted@beachdogrealestategroup.com
1915 NE Stucki Ave. Suite 250, Hillsboro, OR, 97006



