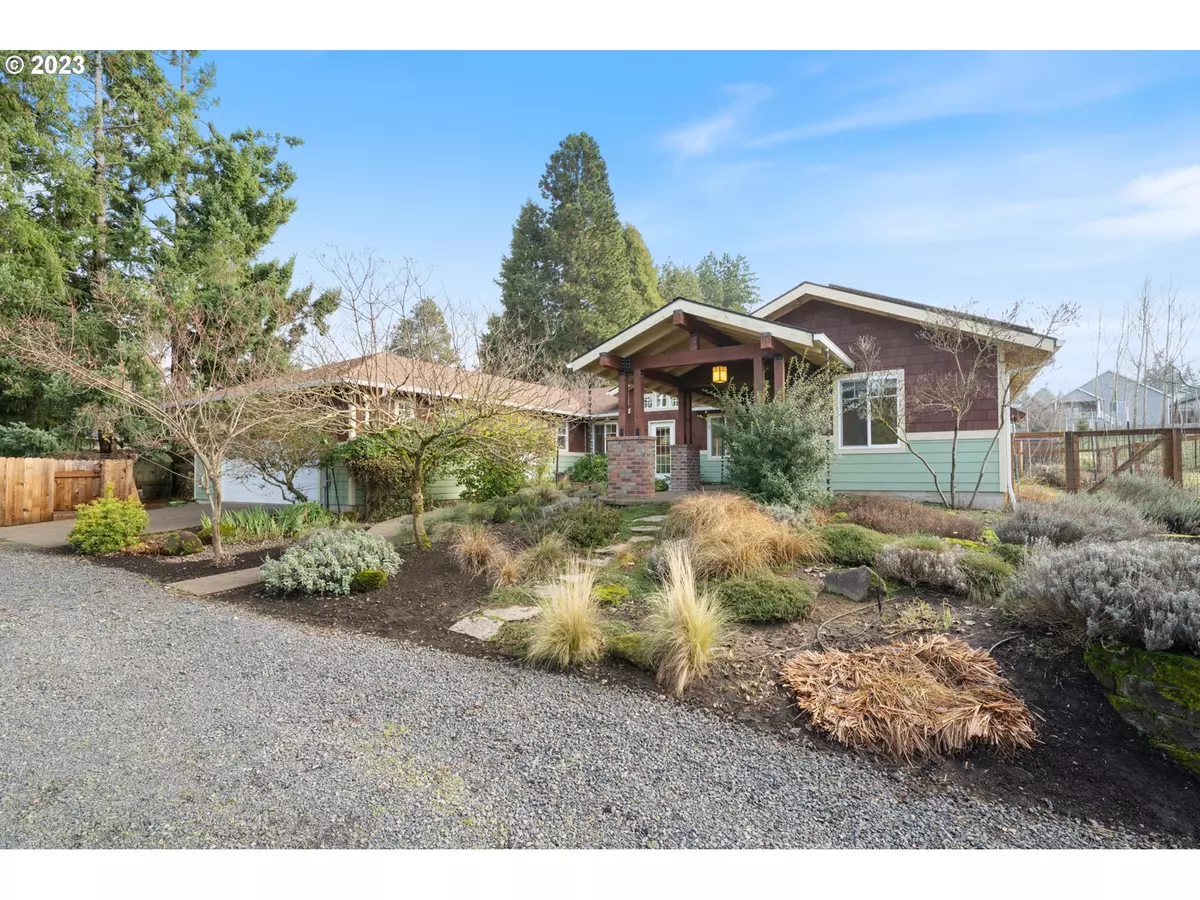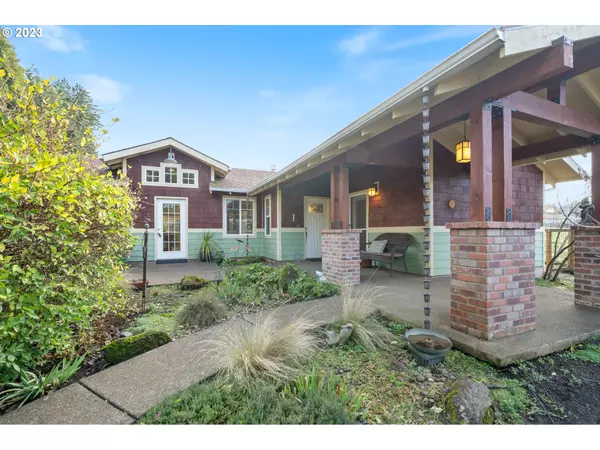Bought with Harcourts Silverton
$714,900
$724,500
1.3%For more information regarding the value of a property, please contact us for a free consultation.
3 Beds
2 Baths
1,932 SqFt
SOLD DATE : 02/20/2024
Key Details
Sold Price $714,900
Property Type Single Family Home
Sub Type Single Family Residence
Listing Status Sold
Purchase Type For Sale
Square Footage 1,932 sqft
Price per Sqft $370
MLS Listing ID 23605627
Sold Date 02/20/24
Style Stories1, Ranch
Bedrooms 3
Full Baths 2
Year Built 2006
Annual Tax Amount $5,190
Tax Year 2022
Lot Size 0.380 Acres
Property Description
Welcome to this exquisite one-level, an architectural triumph with high-efficiency, eco-friendly features. Stepping inside, radiant floor heating envelopes the entire space w/9 thermostats strategically placed to control individual zones. The open concept living space is flooded w/natural light, complemented by vaulted ceilings and gas fireplace accented with built-in bookshelves.Kitchen features dual oven SS gas range (2019), granite, eat bar, 2 convenient outlets w/phone, internet, and cable combo, and captivating views of garden and patio. The Primary Suite is a retreat in itself, offering vaulted ceilings, walk-in closet, and a Primary Bath showcases beautiful tilework, dual sink vanity, and luxurious walk-in shower. Connected to the Primary is an 8.5 x 7.8 Office (currently staged as sitting room), providing a tranquil space for work. A custom Catio off primary allows your feline friends to enjoy the outdoors. The spacious Laundry features built-ins and pantry shelves. A unique feature is the sun/plant room, complete with heated floors, plumbing for water. A slider opens to a paver patio with an inviting arbor, a serene space to unwind. The home is powered by a solar energy system added 12/2019. A recent addition of a mini-split system serves as both air conditioning and heat, offering more cost-effective climate control. Even the Garage has zonal radiant heat, plus a 30-amp outlet for an electric car charger! Cat5 wiring throughout the home. Recently added fiber optic. A sanctuary for plant enthusiasts. Thoughtfully irrigated with drip or spray irrigation. Only organic soil used in their plantings reflects a dedication to chemical-free, environmentally friendly gardening practices, complete with bee-attracting plants to support pollinators. Kiwi, persimmon, figs, rhubarb, multiple berries and much more. All on a generous 0.38-acre lot. Ask your agent for lists of plantings and features. Seize the opportunity to call this high-efficiency haven home!
Location
State OR
County Marion
Area _170
Zoning RESID
Rooms
Basement None
Interior
Interior Features Ceiling Fan, Concrete Floor, Garage Door Opener, Granite, Heated Tile Floor, High Speed Internet, Laundry, Sprinkler, Tile Floor, Vaulted Ceiling, Washer Dryer
Heating Ductless, Mini Split, Radiant
Cooling Heat Pump
Fireplaces Number 1
Fireplaces Type Gas
Appliance Dishwasher, Disposal, Double Oven, Down Draft, Gas Appliances, Granite, Range Hood, Stainless Steel Appliance
Exterior
Exterior Feature Patio, Porch, Poultry Coop, Private Road, Raised Beds, Tool Shed, Yard
Garage Attached
Garage Spaces 2.0
View Territorial
Roof Type Composition
Garage Yes
Building
Lot Description Gentle Sloping, Level
Story 1
Foundation Slab
Sewer Public Sewer
Water Public Water
Level or Stories 1
Schools
Elementary Schools Mark Twain
Middle Schools Silverton
High Schools Silverton
Others
Senior Community No
Acceptable Financing Cash, Conventional, VALoan
Listing Terms Cash, Conventional, VALoan
Read Less Info
Want to know what your home might be worth? Contact us for a FREE valuation!

Our team is ready to help you sell your home for the highest possible price ASAP

GET MORE INFORMATION

Principal Broker | Lic# 201210644
ted@beachdogrealestategroup.com
1915 NE Stucki Ave. Suite 250, Hillsboro, OR, 97006







