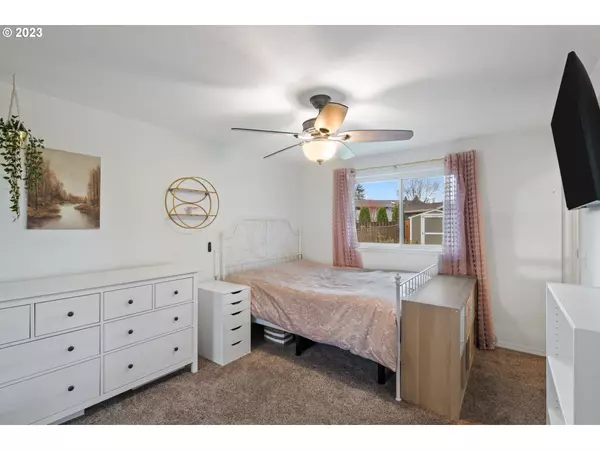Bought with Oregon First
$455,000
$460,000
1.1%For more information regarding the value of a property, please contact us for a free consultation.
3 Beds
2 Baths
1,362 SqFt
SOLD DATE : 02/20/2024
Key Details
Sold Price $455,000
Property Type Single Family Home
Sub Type Single Family Residence
Listing Status Sold
Purchase Type For Sale
Square Footage 1,362 sqft
Price per Sqft $334
Subdivision Kelly Creek
MLS Listing ID 23205126
Sold Date 02/20/24
Style Stories1, Ranch
Bedrooms 3
Full Baths 2
Year Built 1980
Annual Tax Amount $3,739
Tax Year 2023
Lot Size 10,018 Sqft
Property Description
Seller Credit Option of $15,000 to buyers - Ask agent for more information *** Welcome to your dream home in the sought-after Kelly Creek neighborhood! This meticulously updated single-level ranch-style home offers a perfect blend of modern elegance and suburban charm. With 1362 sq. ft of luxurious living space on a .23-acre lot, the open concept layout creates a spacious feel throughout. Revel in the beauty of updated floors, including tile, LVP, and plush carpeting in the bedrooms. The extensive list of renovations covers fixtures, lighting, bathroom, and windows, and refinished cabinets for a stylish living environment, and the upgrades do not stop there! Outdoor living is a delight with a soaring pergola covering the expansive back patio and a large fenced yard, complete with a recently added hot tub connection for added luxury. The gourmet kitchen features stainless steel appliances, and the living space is warmed by a cozy fireplace. Bedrooms offer comfort and style with ample natural light. The garage is a storage haven with a large loft. Immerse yourself in the Kelly Creek lifestyle, enjoying the suburban feel with easy access to schools, parks, and shopping centers. This home is a masterpiece of modern living, carefully curated for your comfort and enjoyment. Don't miss the chance to make it yours!
Location
State OR
County Multnomah
Area _144
Zoning LDR-7
Rooms
Basement Crawl Space, None
Interior
Interior Features Bamboo Floor, Ceiling Fan, Engineered Hardwood, Garage Door Opener, Hardwood Floors, High Speed Internet, Hookup Available, Tile Floor, Vinyl Floor, Wainscoting, Wallto Wall Carpet
Heating Forced Air
Cooling Central Air
Fireplaces Number 1
Fireplaces Type Wood Burning
Appliance Builtin Oven, Dishwasher, Disposal, Microwave, Stainless Steel Appliance, Tile
Exterior
Exterior Feature Covered Patio, Fenced, Patio, Raised Beds, Tool Shed, Yard
Garage Attached
Garage Spaces 2.0
View Territorial, Trees Woods
Roof Type Composition
Garage Yes
Building
Lot Description Level, Private, Secluded, Trees
Story 1
Foundation Concrete Perimeter, Slab
Sewer Public Sewer
Water Public Water
Level or Stories 1
Schools
Elementary Schools Powell Valley
Middle Schools Gordon Russell
High Schools Sam Barlow
Others
Senior Community No
Acceptable Financing Cash, Conventional, FHA, Other, StateGILoan, VALoan
Listing Terms Cash, Conventional, FHA, Other, StateGILoan, VALoan
Read Less Info
Want to know what your home might be worth? Contact us for a FREE valuation!

Our team is ready to help you sell your home for the highest possible price ASAP

GET MORE INFORMATION

Principal Broker | Lic# 201210644
ted@beachdogrealestategroup.com
1915 NE Stucki Ave. Suite 250, Hillsboro, OR, 97006







