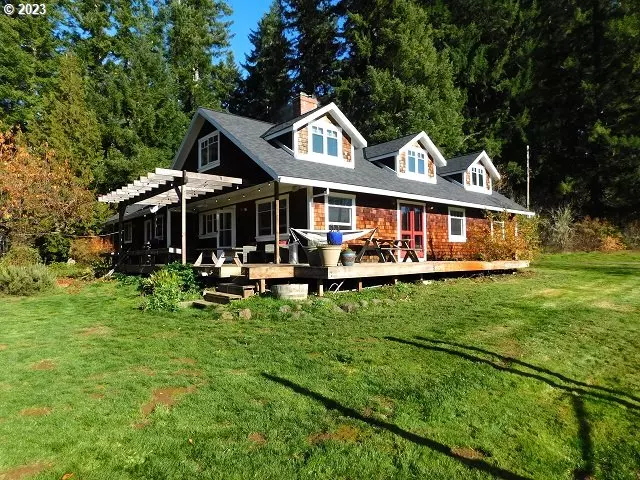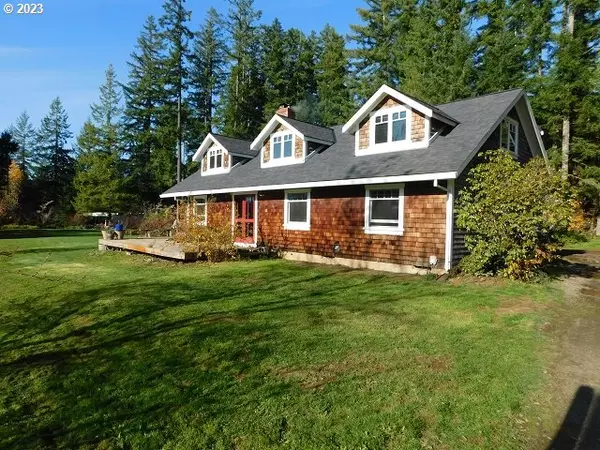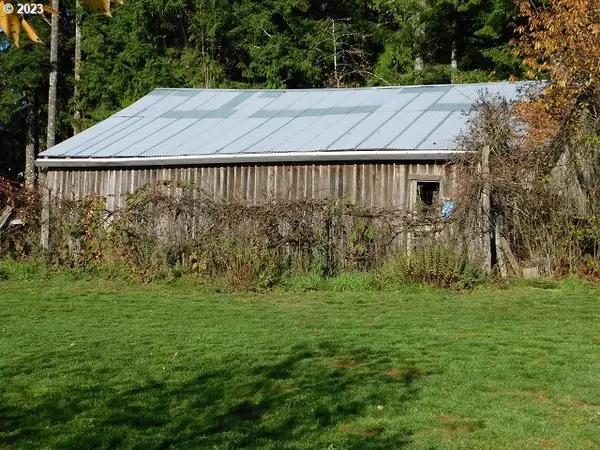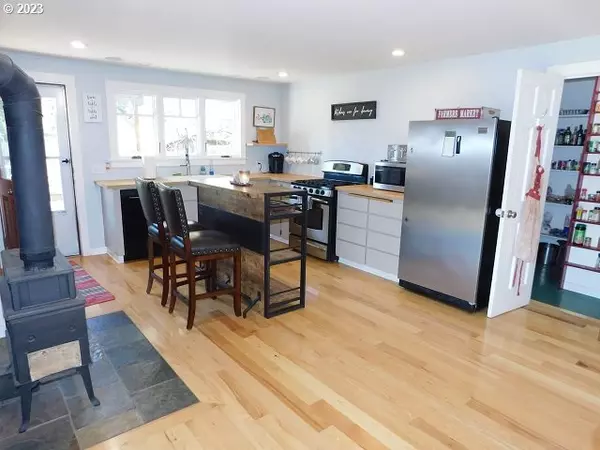Bought with Keller Williams Realty Portland Premiere
$634,000
$649,000
2.3%For more information regarding the value of a property, please contact us for a free consultation.
3 Beds
2.1 Baths
3,001 SqFt
SOLD DATE : 02/20/2024
Key Details
Sold Price $634,000
Property Type Single Family Home
Sub Type Single Family Residence
Listing Status Sold
Purchase Type For Sale
Square Footage 3,001 sqft
Price per Sqft $211
MLS Listing ID 23165000
Sold Date 02/20/24
Style Stories2, Farmhouse
Bedrooms 3
Full Baths 2
Year Built 1975
Annual Tax Amount $3,937
Tax Year 2023
Lot Size 3.300 Acres
Property Description
If you are looking for an escape from the city, with a perfect blend of modern and retro workings, this is the perfect farm home for you! The main floor will meet all of your needs - a fabulous baking kitchen with island, stainless appliances, eating area large pantry and woodstove, and access to the wrap around deck. Next you'll find the large living room with beautiful wood fireplace, and French doors that also lead to the expansive decking. The formal dining room, just like the entire home, lets in tons of natural light. Also on the main is a bedroom, and a multi-purpose laundry room that is big enough to double as an office - be sure to check out the Marmoleum floors in this room!The amount of natural light that floods this house is stunning, but just wait until you see the architectural angles upstairs, and the beauty the dormer windows provide. Upstairs you will find that all rooms have beautiful built-ins to keep with the farmhouse feel. The primary bedroom has double walk in closets and built-in dresser, and the other bedroom also has a built-in dresser. The upstairs bath has a gorgeous clawfoot soaking tub, and radiant tile floor heat. The gigantic family room with built in storage and seating makes a fabulous gathering space, or relax in the reading nook at the top of the stairs. You will also find an attached 2 car garage on the main level, a workshop space, and a half bath. Outside enjoy the trees and secret buildings and garden areas. The barn offers tons of storage, as well as a chicken coop. If you are looking to be a self-sufficient farm, this property also offers a huge fenced garden area with herbs, an orchard, and many other fruit options that are already well established. New roof this year, a hardwired generator is on site, and there is no flood plain here. Look no further - this is HOME!
Location
State OR
County Columbia
Area _155
Zoning FA-80
Rooms
Basement Crawl Space
Interior
Interior Features Heated Tile Floor, High Ceilings, Laundry, Reclaimed Material, Soaking Tub, Wood Floors
Heating Hot Water, Radiant
Fireplaces Number 2
Fireplaces Type Stove, Wood Burning
Appliance Dishwasher, Free Standing Gas Range, Free Standing Refrigerator, Island, Pantry, Stainless Steel Appliance
Exterior
Exterior Feature Barn, Deck, Fenced, Garden, Outbuilding, Poultry Coop, Sprinkler, Workshop, Yard
Garage Attached
Garage Spaces 2.0
View Territorial, Trees Woods
Roof Type Composition
Garage Yes
Building
Lot Description Level, Trees
Story 2
Foundation Concrete Perimeter
Sewer Septic Tank
Water Well
Level or Stories 2
Schools
Elementary Schools Vernonia
Middle Schools Vernonia
High Schools Vernonia
Others
Senior Community No
Acceptable Financing Cash, Conventional, FHA, USDALoan, VALoan
Listing Terms Cash, Conventional, FHA, USDALoan, VALoan
Read Less Info
Want to know what your home might be worth? Contact us for a FREE valuation!

Our team is ready to help you sell your home for the highest possible price ASAP

GET MORE INFORMATION

Principal Broker | Lic# 201210644
ted@beachdogrealestategroup.com
1915 NE Stucki Ave. Suite 250, Hillsboro, OR, 97006







