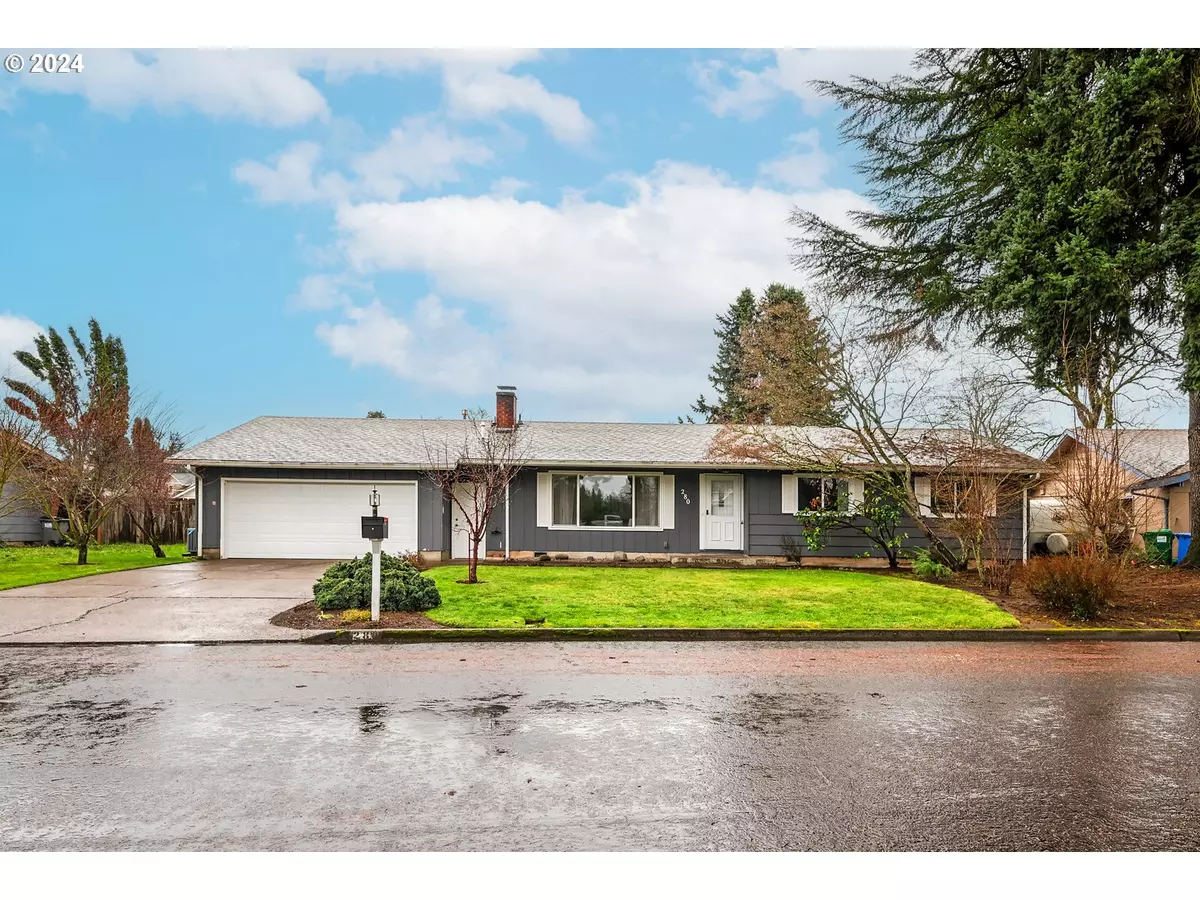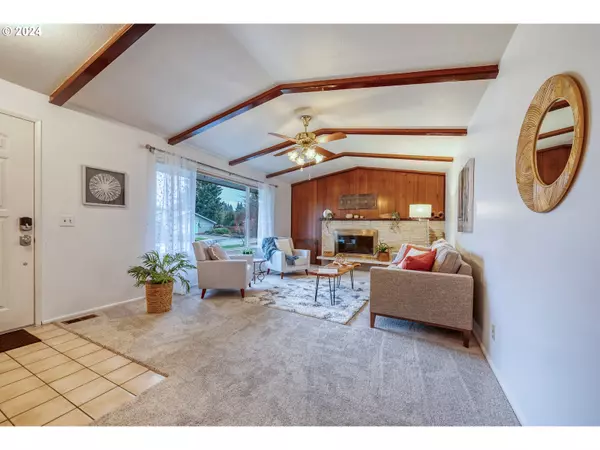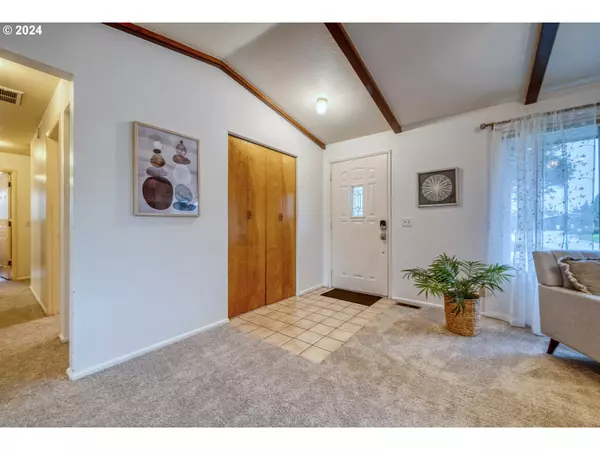Bought with Triple Oaks Realty LLC
$492,000
$475,000
3.6%For more information regarding the value of a property, please contact us for a free consultation.
4 Beds
2 Baths
1,678 SqFt
SOLD DATE : 02/20/2024
Key Details
Sold Price $492,000
Property Type Single Family Home
Sub Type Single Family Residence
Listing Status Sold
Purchase Type For Sale
Square Footage 1,678 sqft
Price per Sqft $293
MLS Listing ID 23034319
Sold Date 02/20/24
Style Stories1, Ranch
Bedrooms 4
Full Baths 2
Year Built 1964
Annual Tax Amount $3,346
Tax Year 2023
Lot Size 10,890 Sqft
Property Description
Exceptionally well-maintained single level home in Eugene's desirable Santa Clara neighborhood. This home is situated on an expansive 1/4 acre lot providing a peaceful oasis in this quiet neighborhood. Large windows throughout the home allows an abundance of natural light flow, creating a warm and inviting ambiance. Vaulted ceilings and new flooring generate a seamless blend of functionality. Thoughtful layout with two separate living rooms provides great separation of space. A large deck overlooking the fully fenced backyard, with an arbor and garden shed provides a dreamy outdoor gathering spot. The established landscaping is complete with apple, kiwi, plum, flowering dogwoods, strawberries and roses. Your yard and garden will stay green and happy all year long with an irrigation well(complete with new pump) and newly installed landscape irrigation. The additional living room with it's own entrance, provides a unique opportunity for a potential extended living situation. Don't miss out on this fantastic opportunity! Open house Saturday 1/27 and Sunday 1/28 from 12-2.
Location
State OR
County Lane
Area _248
Zoning R-1
Rooms
Basement Crawl Space
Interior
Interior Features Ceiling Fan, Garage Door Opener, High Ceilings, High Speed Internet, Laminate Flooring, Vaulted Ceiling, Wallto Wall Carpet
Heating Forced Air, Heat Pump
Cooling Central Air
Fireplaces Number 1
Fireplaces Type Gas
Appliance Builtin Oven, Builtin Range, Dishwasher, Disposal, Free Standing Range, Free Standing Refrigerator, Microwave, Pantry
Exterior
Exterior Feature Deck, Fenced, Garden, Sprinkler, Tool Shed, Yard
Garage Attached
Garage Spaces 2.0
Roof Type Composition
Garage Yes
Building
Lot Description Level
Story 1
Foundation Stem Wall
Sewer Public Sewer
Water Public Water
Level or Stories 1
Schools
Elementary Schools Awbrey Park
Middle Schools Madison
High Schools North Eugene
Others
Senior Community No
Acceptable Financing Cash, Conventional, FHA, VALoan
Listing Terms Cash, Conventional, FHA, VALoan
Read Less Info
Want to know what your home might be worth? Contact us for a FREE valuation!

Our team is ready to help you sell your home for the highest possible price ASAP

GET MORE INFORMATION

Principal Broker | Lic# 201210644
ted@beachdogrealestategroup.com
1915 NE Stucki Ave. Suite 250, Hillsboro, OR, 97006







