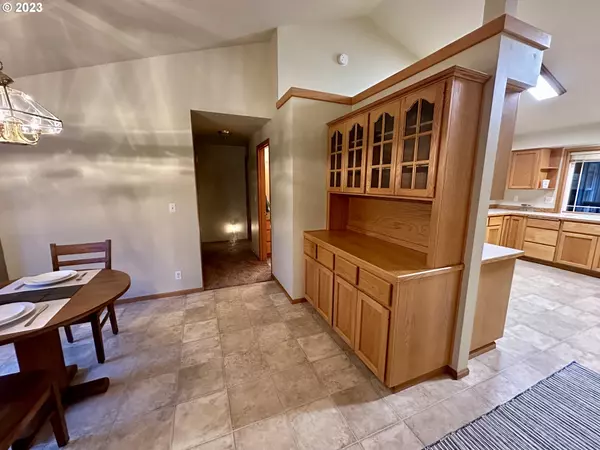Bought with RE/MAX Integrity
$500,000
$510,000
2.0%For more information regarding the value of a property, please contact us for a free consultation.
3 Beds
2 Baths
1,732 SqFt
SOLD DATE : 02/15/2024
Key Details
Sold Price $500,000
Property Type Single Family Home
Sub Type Single Family Residence
Listing Status Sold
Purchase Type For Sale
Square Footage 1,732 sqft
Price per Sqft $288
MLS Listing ID 23283712
Sold Date 02/15/24
Style Stories1, Ranch
Bedrooms 3
Full Baths 2
Year Built 1996
Annual Tax Amount $5,340
Tax Year 2023
Lot Size 8,276 Sqft
Property Description
Impeccably maintained since its construction in 1996, this home stands as a testament to the care and dedication of its sole owner.Step into a thoughtfully designed layout that blends comfort, quality, and practicality. With 3 spacious bedrooms and 2 bathrooms, including a main suite with a walk-in closet, this residence ensures that everyone has their own sanctuary. The living room, an extension of the kitchen with an inviting eating bar, provides the perfect backdrop for gatherings and entertaining. *Gas stove, water heater, and furnace.* Need additional space for work or guests? The office could easily serve as a 4th bedroom. No shortage of storage here! Ample space is cleverly integrated throughout, making organization a breeze. But the true allure extends beyond the interior. Step outside and discover a backyard retreat that evolves with the seasons, all under the protective embrace of a huge covered patio. Imagine sipping your morning coffee or hosting summer barbecues in this private oasis. For those who enjoy a bit of handiwork, a small shop in the back ensures your tools remain protected from the elements. Well-tended front and back yards boast mature landscaping and fruitful plants. Blueberries, raspberries, and strawberries make a delightful annual return, promising a harvest to savor. The house draws water from the city, the underground irrigation is sourced from its own well. The side yard is covered, perfect for your boat or RV, already with hookups. Rest easy knowing that all necessary work has been completed prior to listing. This isn't just a house; it's a solid home that invites you to create memories for years to come.
Location
State OR
County Lane
Area _248
Zoning R-1
Rooms
Basement Crawl Space
Interior
Interior Features Garage Door Opener, Vaulted Ceiling, Vinyl Floor, Wallto Wall Carpet
Heating Forced Air
Cooling Central Air
Appliance Dishwasher, Disposal, Free Standing Gas Range, Microwave, Plumbed For Ice Maker
Exterior
Exterior Feature Covered Patio, Fenced, Garden, Raised Beds, R V Hookup, R V Parking, Sprinkler, Tool Shed, Workshop, Yard
Garage Attached
Garage Spaces 2.0
Roof Type Composition
Garage Yes
Building
Lot Description Level
Story 1
Foundation Stem Wall
Sewer Public Sewer
Water Public Water
Level or Stories 1
Schools
Elementary Schools Awbrey Park
Middle Schools Madison
High Schools North Eugene
Others
Senior Community No
Acceptable Financing Cash, Conventional, FHA, VALoan
Listing Terms Cash, Conventional, FHA, VALoan
Read Less Info
Want to know what your home might be worth? Contact us for a FREE valuation!

Our team is ready to help you sell your home for the highest possible price ASAP

GET MORE INFORMATION

Principal Broker | Lic# 201210644
ted@beachdogrealestategroup.com
1915 NE Stucki Ave. Suite 250, Hillsboro, OR, 97006







