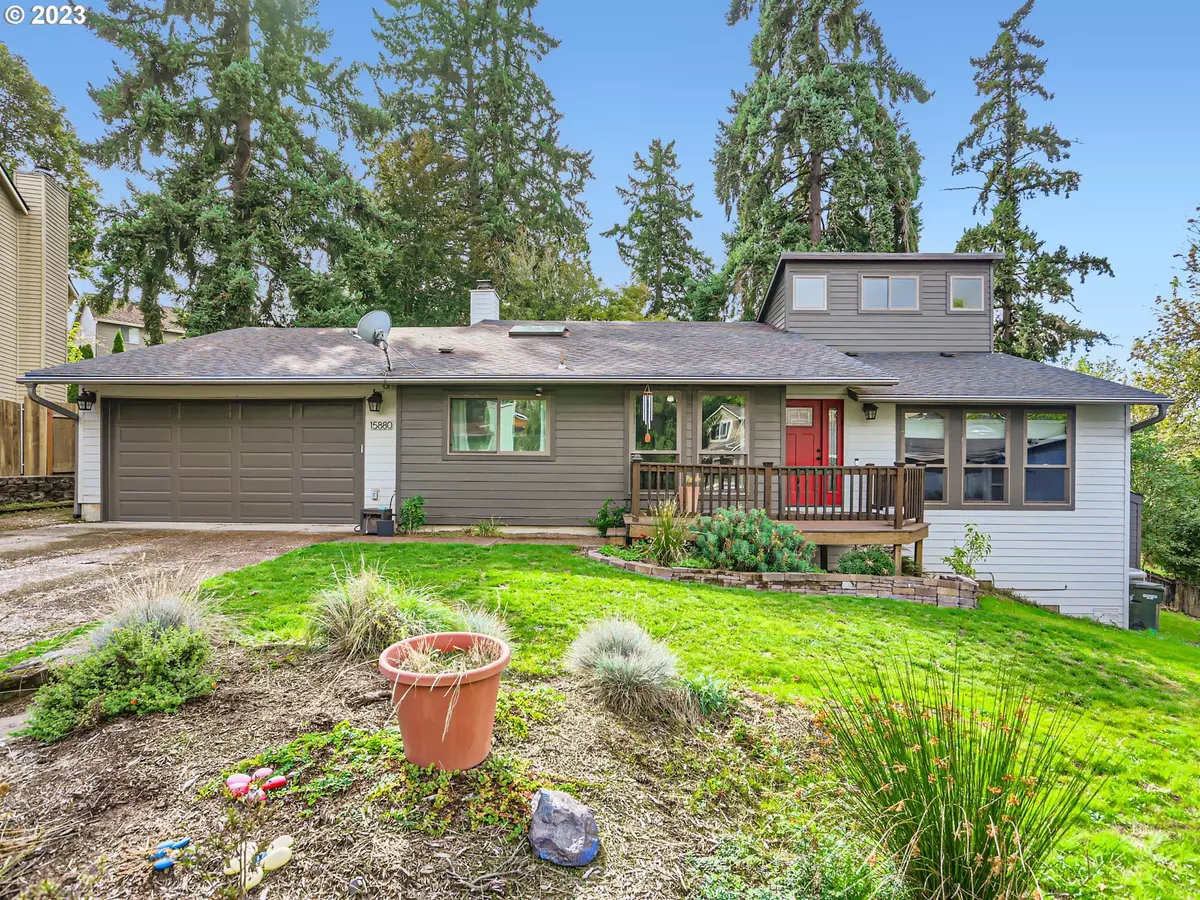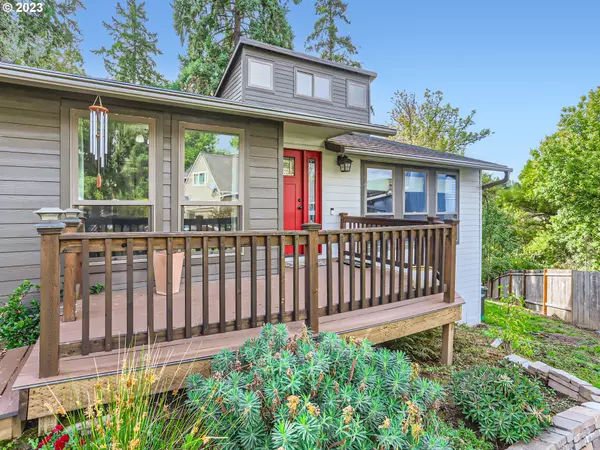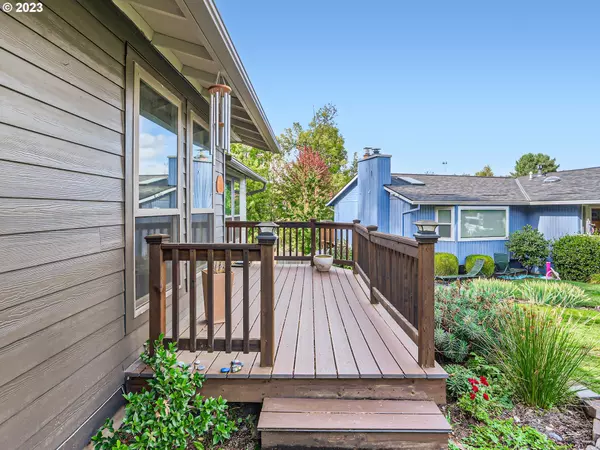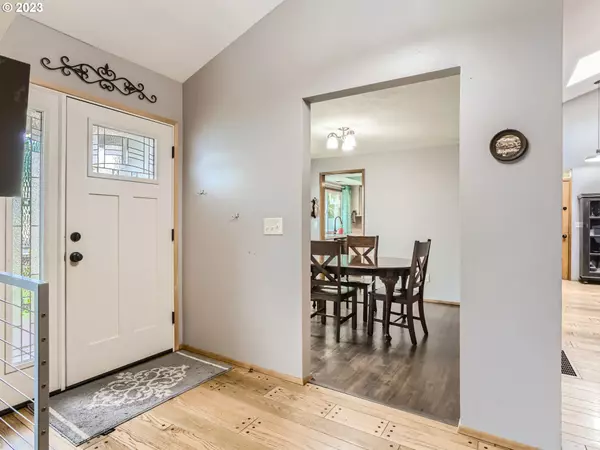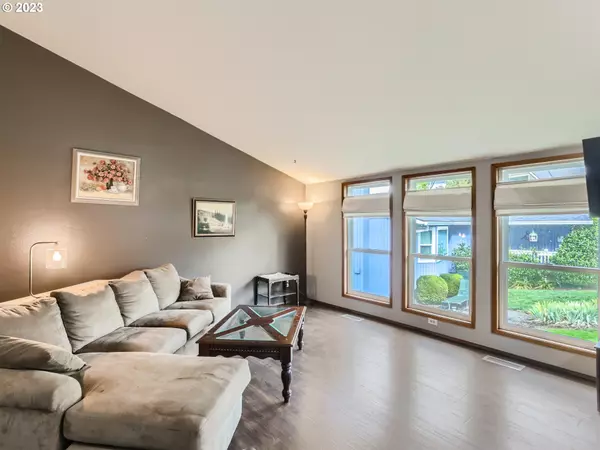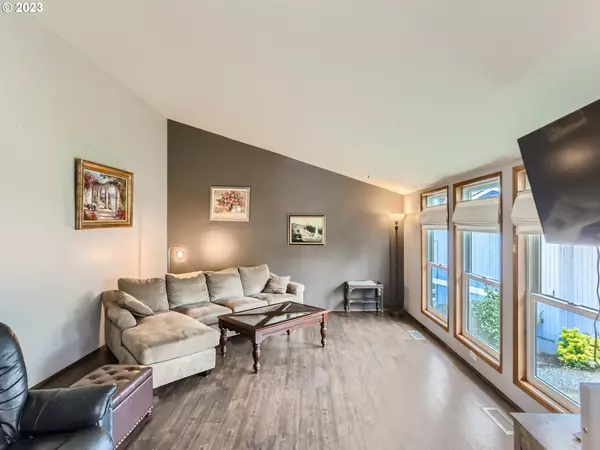Bought with eXp Realty, LLC
$562,500
$599,000
6.1%For more information regarding the value of a property, please contact us for a free consultation.
4 Beds
3 Baths
2,804 SqFt
SOLD DATE : 02/15/2024
Key Details
Sold Price $562,500
Property Type Single Family Home
Sub Type Single Family Residence
Listing Status Sold
Purchase Type For Sale
Square Footage 2,804 sqft
Price per Sqft $200
MLS Listing ID 23372825
Sold Date 02/15/24
Style Tri Level
Bedrooms 4
Full Baths 3
Year Built 1979
Annual Tax Amount $6,882
Tax Year 2022
Lot Size 9,583 Sqft
Property Description
Welcome home in a peaceful cul-de-sac setting! This 4-bedroom, 3-bathroom tri-level home has a range of modern amenities for your comfort & convenience. As you approach, you'll immediately notice the fresh new siding & new Anderson windows throughout the house that flood the interior with natural light, creating a warm & inviting atmosphere. The spacious living room is perfect for entertaining. In the kitchen you'll find ample counter space, modern stainless appliances, & plenty of storage for all your culinary needs. Adjacent to the kitchen is a delightful dining area, ideal for family meals or hosting dinner parties with friends, there is also a breakfast nook area. This home offers a unique feature?a dedicated theater room where you can enjoy your favorite movies, TV shows in style. Imagine the immersive entertainment experiences you can create here! Upstairs, you'll find three bedrooms, the primary suite with its own private bathroom. The additional bedrooms offer flexibility for a growing family, home office, or guest accommodations. The large fourth bedroom on a lower level is adjacent to a large bathroom. Notable upgrades include a newer furnace, water heater, & electrical panel, ensuring that your home operates efficiently & safely. The updated water main provides peace of mind for years to come. Custom handrails at the stairs, ensuring safety & style as you navigate the different levels of this tri-level home. There are also some newer laminate floors throughout the main & lower level! Another standout features of this property is the oversized garage with a shop area. This versatile space could potentially be converted into a 4-car garage, providing ample room for all your vehicles & hobbies. The backyard offers a peaceful escape, with plenty of space for outdoor activities, gardening, or simply enjoying the tranquility of the cul-de-sac location. Don't miss the opportunity to make it yours & enjoy the perfect blend of modern comfort & timeless charm.
Location
State OR
County Washington
Area _150
Rooms
Basement Full Basement
Interior
Interior Features Hardwood Floors, High Ceilings, Home Theater, Laminate Flooring, Laundry, Wallto Wall Carpet, Washer Dryer, Wood Floors
Heating Forced Air
Cooling Central Air
Appliance Dishwasher, Free Standing Range, Free Standing Refrigerator, Microwave
Exterior
Garage ExtraDeep, Oversized
Garage Spaces 2.0
Roof Type Composition
Garage Yes
Building
Lot Description Cul_de_sac
Story 3
Sewer Public Sewer
Water Public Water
Level or Stories 3
Schools
Elementary Schools Sexton Mountain
Middle Schools Highland Park
High Schools Mountainside
Others
Senior Community No
Acceptable Financing Cash, Conventional
Listing Terms Cash, Conventional
Read Less Info
Want to know what your home might be worth? Contact us for a FREE valuation!

Our team is ready to help you sell your home for the highest possible price ASAP

GET MORE INFORMATION

Principal Broker | Lic# 201210644
ted@beachdogrealestategroup.com
1915 NE Stucki Ave. Suite 250, Hillsboro, OR, 97006


