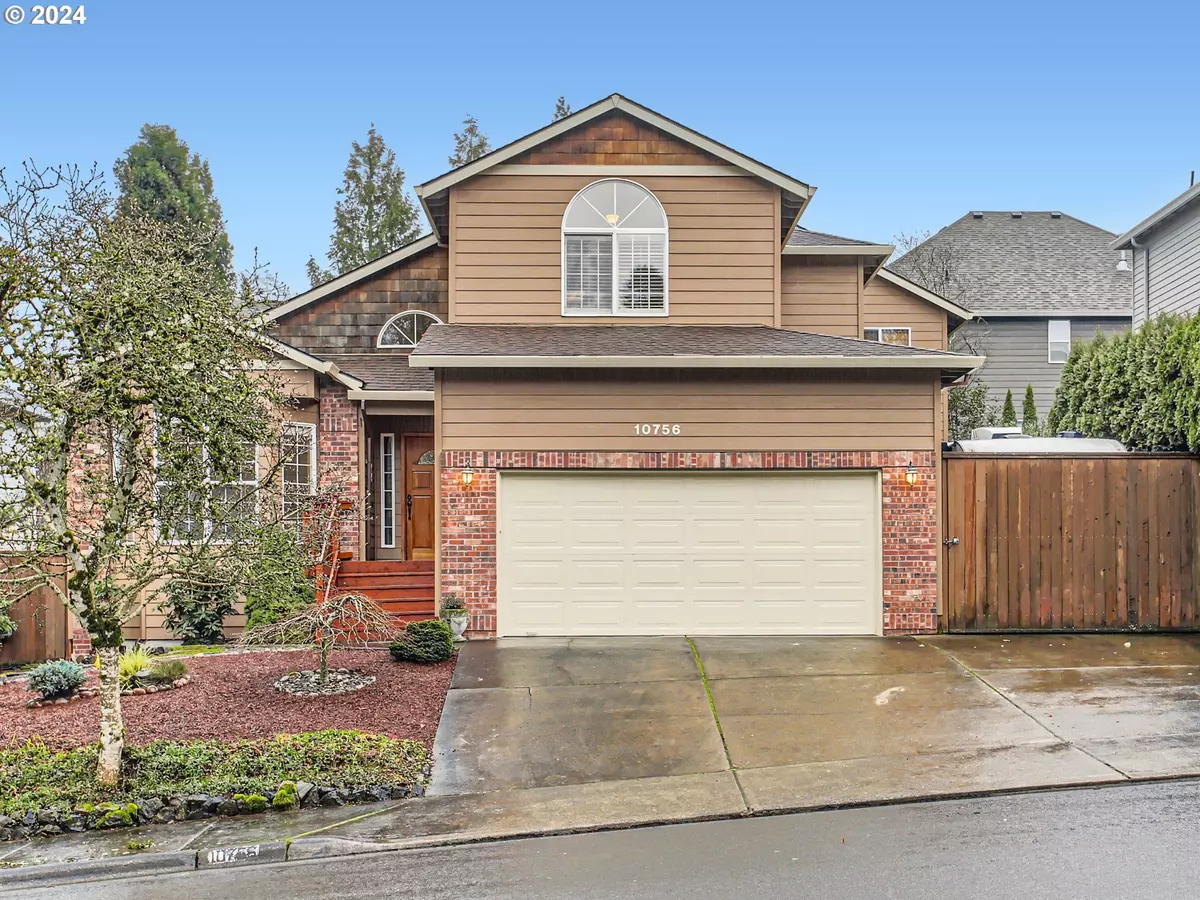Bought with Premiere Property Group, LLC
$757,000
$759,000
0.3%For more information regarding the value of a property, please contact us for a free consultation.
4 Beds
3 Baths
2,648 SqFt
SOLD DATE : 02/21/2024
Key Details
Sold Price $757,000
Property Type Single Family Home
Sub Type Single Family Residence
Listing Status Sold
Purchase Type For Sale
Square Footage 2,648 sqft
Price per Sqft $285
Subdivision Cedar Mill
MLS Listing ID 23425165
Sold Date 02/21/24
Style Stories2, Craftsman
Bedrooms 4
Full Baths 3
Condo Fees $220
HOA Fees $18/ann
Year Built 1993
Annual Tax Amount $7,338
Tax Year 2022
Lot Size 5,662 Sqft
Property Description
This meticulously cared-for Bonny Slope Craftsman seamlessly blends timeless charm with modern elegance. The open floor plan effortlessly connects indoor and outdoor spaces, creating an ideal environment for hosting gatherings. Bask in the cozy ambiance of the certified wood stove that spreads warmth throughout. The covered, partially enclosed patio offers a haven for year-round relaxation. With two bedrooms and a full bath on the main level, the layout is both unique and functional. The upper-level primary suite boasts a remodeled luxurious bathroom, ensuring privacy and separation from the guest quarters and expansive bonus room, complete with a wet bar and built-in nook. Updates include new carpet, water heater, interior paint, stainless steel appliances, hardwood floors, and a heated tile floor in the primary suite. Outside, discover exotic mature fruit trees. A full-price offer sweetens the deal with a hot tub and pool table, elevating the allure of this extraordinary home.
Location
State OR
County Washington
Area _149
Rooms
Basement Crawl Space
Interior
Interior Features Garage Door Opener, Grey Water Recycling, Hardwood Floors, Heated Tile Floor, High Ceilings, Laminate Flooring, Laundry, Quartz, Tile Floor, Vaulted Ceiling, Wallto Wall Carpet, Washer Dryer
Heating Forced Air, Wall Furnace, Wood Stove
Cooling Central Air
Fireplaces Number 1
Fireplaces Type Stove, Wood Burning
Appliance Builtin Oven, Convection Oven, Dishwasher, Disposal, Free Standing Refrigerator, Gas Appliances, Microwave, Plumbed For Ice Maker, Quartz, Stainless Steel Appliance, Tile
Exterior
Exterior Feature Covered Patio, Fenced, Porch, R V Hookup, R V Parking, Tool Shed, Yard
Garage Attached
Garage Spaces 2.0
Roof Type Composition
Garage Yes
Building
Lot Description Level, Sloped
Story 2
Foundation Other
Sewer Public Sewer
Water Public Water
Level or Stories 2
Schools
Elementary Schools Bonny Slope
Middle Schools Tumwater
High Schools Sunset
Others
Senior Community No
Acceptable Financing Cash, Conventional, VALoan
Listing Terms Cash, Conventional, VALoan
Read Less Info
Want to know what your home might be worth? Contact us for a FREE valuation!

Our team is ready to help you sell your home for the highest possible price ASAP

GET MORE INFORMATION

Principal Broker | Lic# 201210644
ted@beachdogrealestategroup.com
1915 NE Stucki Ave. Suite 250, Hillsboro, OR, 97006







