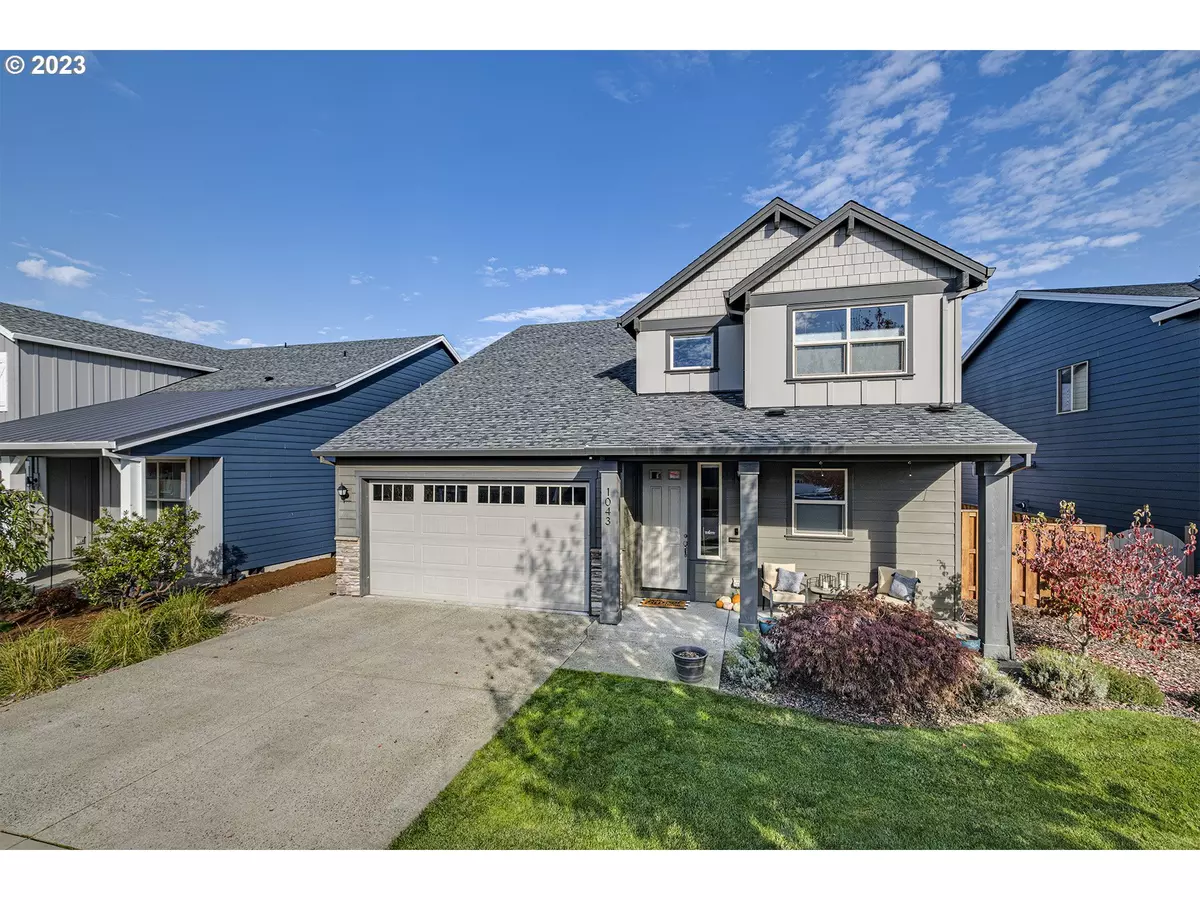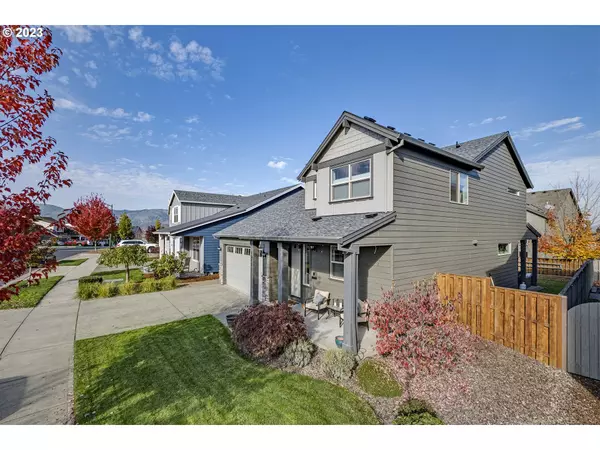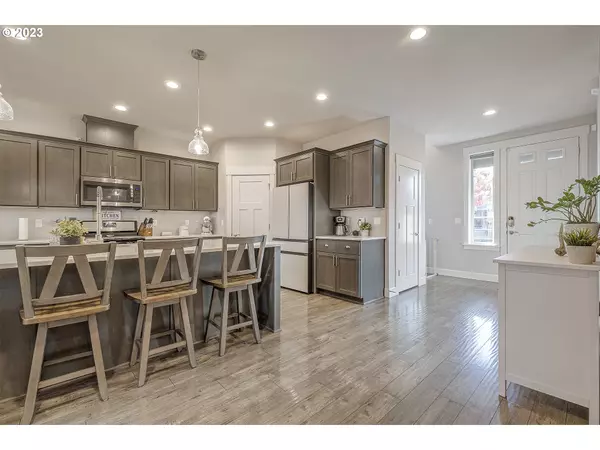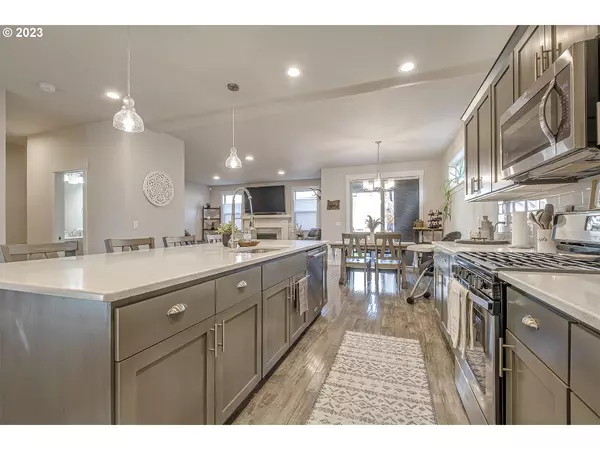Bought with John L. Scott Market Center
$592,000
$599,900
1.3%For more information regarding the value of a property, please contact us for a free consultation.
3 Beds
2.1 Baths
2,150 SqFt
SOLD DATE : 02/21/2024
Key Details
Sold Price $592,000
Property Type Single Family Home
Sub Type Single Family Residence
Listing Status Sold
Purchase Type For Sale
Square Footage 2,150 sqft
Price per Sqft $275
MLS Listing ID 23471424
Sold Date 02/21/24
Style Stories2, Traditional
Bedrooms 3
Full Baths 2
Condo Fees $95
HOA Fees $95/mo
Year Built 2017
Annual Tax Amount $4,659
Tax Year 2022
Lot Size 5,227 Sqft
Property Description
Wonderful open concept floor plan in the beautiful Pacific Crossing Community. The kitchen offers a massive quartz eating island, pantry, touch less faucet, built-in Microwave, SS appliances, gas range, farmhouse light fixtures and lots of storage. The living area features high ceilings, a cozy gas fireplace, beautiful laminate flooring and a mud room at the entry from the garage. Upstairs a huge primary suite offers a retreat in the huge soaking tub, gorgeous accent tile & large custom closest. The back yard has a covered patio for extended living space, raised garden beds and a sprinkler system. The community includes a serene park like area, play structure, basketball court, pool & clubhouse! You can't beat this active & friendly neighborhood. HOA includes front yard maintenance. Welcome Home!
Location
State OR
County Washington
Area _152
Zoning R-7
Rooms
Basement Crawl Space
Interior
Interior Features Ceiling Fan, Garage Door Opener, High Ceilings, Laminate Flooring, Laundry, Quartz, Soaking Tub, Sound System, Vinyl Floor, Wallto Wall Carpet
Heating E N E R G Y S T A R Qualified Equipment, Forced Air95 Plus
Cooling Central Air
Fireplaces Number 1
Fireplaces Type Gas
Appliance Dishwasher, Disposal, Island, Microwave, Pantry, Plumbed For Ice Maker, Stainless Steel Appliance, Tile
Exterior
Exterior Feature Covered Patio, Fenced, Garden, Raised Beds, Sprinkler, Yard
Garage Attached
Garage Spaces 3.0
Roof Type Composition
Garage Yes
Building
Lot Description Level
Story 2
Foundation Concrete Perimeter
Sewer Public Sewer
Water Public Water
Level or Stories 2
Schools
Elementary Schools Dilley
Middle Schools Neil Armstrong
High Schools Forest Grove
Others
Senior Community No
Acceptable Financing Cash, Conventional, FHA, VALoan
Listing Terms Cash, Conventional, FHA, VALoan
Read Less Info
Want to know what your home might be worth? Contact us for a FREE valuation!

Our team is ready to help you sell your home for the highest possible price ASAP

GET MORE INFORMATION

Principal Broker | Lic# 201210644
ted@beachdogrealestategroup.com
1915 NE Stucki Ave. Suite 250, Hillsboro, OR, 97006







