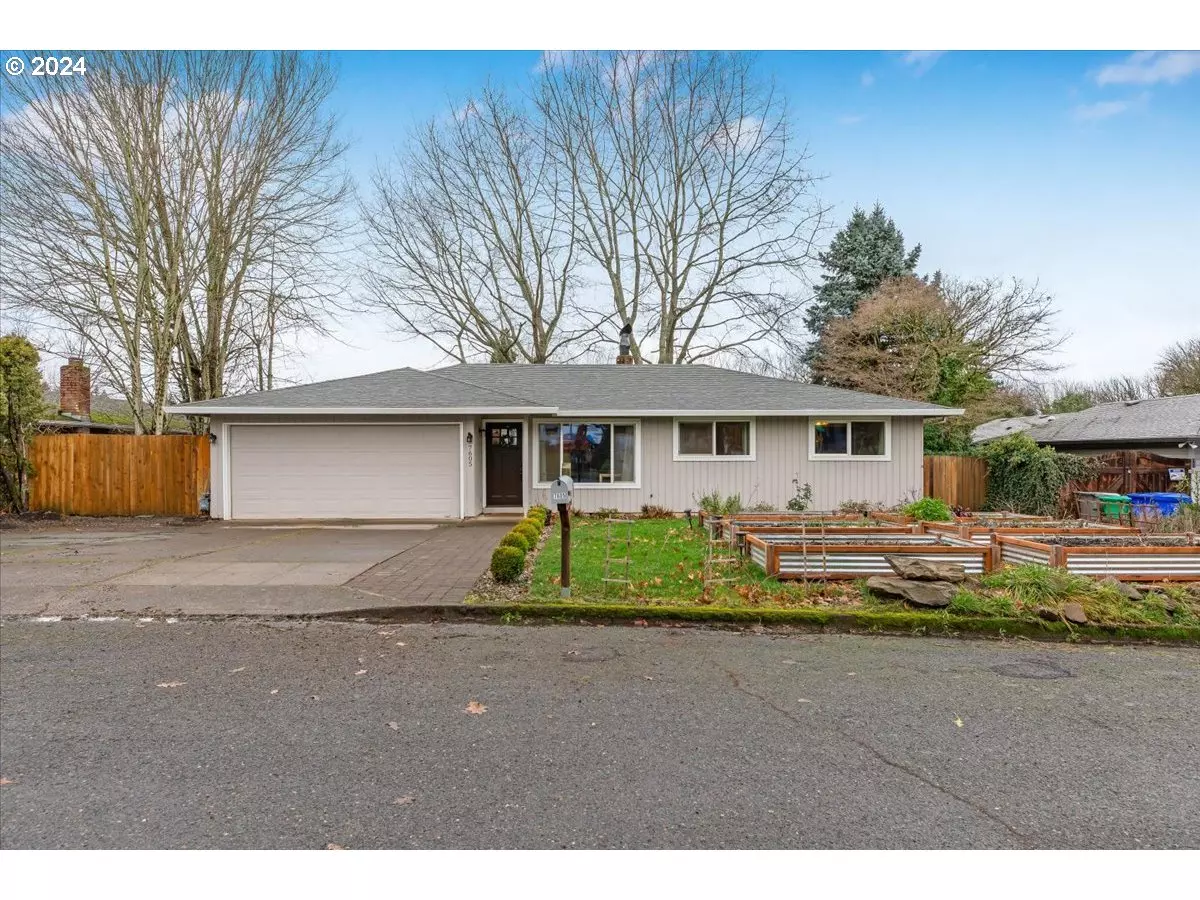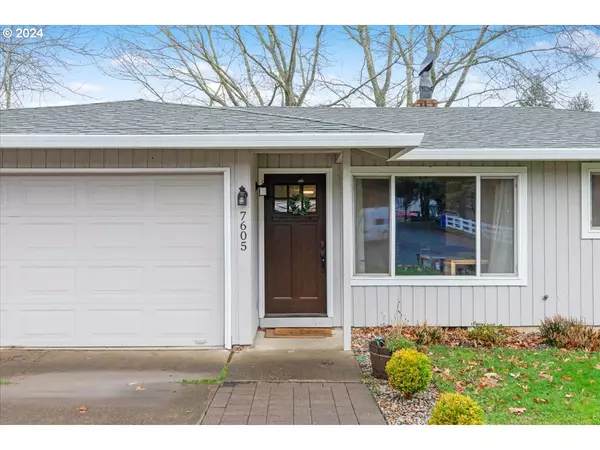Bought with Urban Nest Realty
$485,000
$485,000
For more information regarding the value of a property, please contact us for a free consultation.
3 Beds
2 Baths
1,240 SqFt
SOLD DATE : 02/21/2024
Key Details
Sold Price $485,000
Property Type Single Family Home
Sub Type Single Family Residence
Listing Status Sold
Purchase Type For Sale
Square Footage 1,240 sqft
Price per Sqft $391
Subdivision Mt Scott - Arleta
MLS Listing ID 24331782
Sold Date 02/21/24
Style Stories1, Ranch
Bedrooms 3
Full Baths 2
Year Built 1977
Annual Tax Amount $5,961
Tax Year 2023
Lot Size 7,405 Sqft
Property Description
Beautiful one level ranch in the quiet picturesque Mt. Scott neighborhood! This one level home offers the primary bedroom with an en-suite bathroom. Three bedrooms and two full bathrooms all updated and ready for your personal touch. Home has a wood burning fireplace perfect for the cold winter nights. Separate laundry room has a sink, wine fridge, butcher block counters, and perfect for extra storage and pantry space. Kitchen features stainless steel appliances and an open layout right into the backyard. Perfect for entertaining and summer BBQ's. Backyard has a private park like feel with space for gardening and the kids to play. Enjoy an extra large driveway leading into RV or Boat storage. Brand new furnace and water heater! Ready for it's new owners, come see it today! [Home Energy Score = 4. HES Report at https://rpt.greenbuildingregistry.com/hes/OR10198597]
Location
State OR
County Multnomah
Area _143
Rooms
Basement Crawl Space
Interior
Interior Features Engineered Hardwood, Garage Door Opener, Laundry, Tile Floor, Vinyl Floor, Washer Dryer
Heating E N E R G Y S T A R Qualified Equipment, Forced Air
Cooling None
Fireplaces Number 1
Fireplaces Type Wood Burning
Appliance Convection Oven, Dishwasher, Disposal, Free Standing Range, Free Standing Refrigerator, Granite, Range Hood, Stainless Steel Appliance, Tile
Exterior
Exterior Feature Fenced, Garden, Poultry Coop, Raised Beds, R V Parking, R V Boat Storage, Yard
Garage Attached
Garage Spaces 2.0
View Trees Woods
Roof Type Composition
Garage Yes
Building
Lot Description Level, Trees
Story 1
Foundation Concrete Perimeter
Sewer Public Sewer
Water Public Water
Level or Stories 1
Schools
Elementary Schools Kelly
Middle Schools Lane
High Schools Franklin
Others
Senior Community No
Acceptable Financing Cash, Conventional
Listing Terms Cash, Conventional
Read Less Info
Want to know what your home might be worth? Contact us for a FREE valuation!

Our team is ready to help you sell your home for the highest possible price ASAP

GET MORE INFORMATION

Principal Broker | Lic# 201210644
ted@beachdogrealestategroup.com
1915 NE Stucki Ave. Suite 250, Hillsboro, OR, 97006







