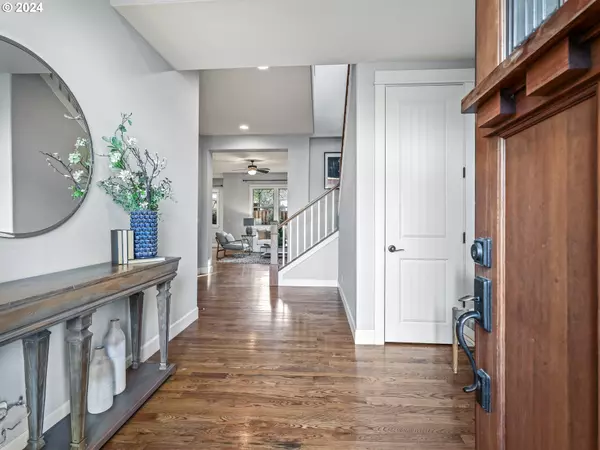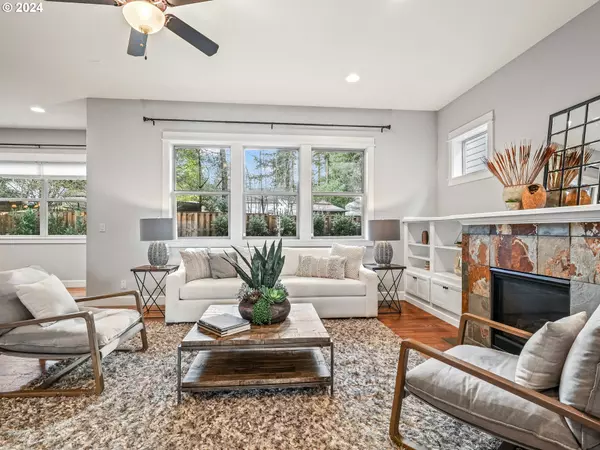Bought with Works Real Estate
$850,000
$835,000
1.8%For more information regarding the value of a property, please contact us for a free consultation.
4 Beds
3 Baths
3,063 SqFt
SOLD DATE : 02/22/2024
Key Details
Sold Price $850,000
Property Type Single Family Home
Sub Type Single Family Residence
Listing Status Sold
Purchase Type For Sale
Square Footage 3,063 sqft
Price per Sqft $277
Subdivision Raleigh Hills
MLS Listing ID 23038991
Sold Date 02/22/24
Style Stories2, Traditional
Bedrooms 4
Full Baths 3
Year Built 2009
Annual Tax Amount $10,208
Tax Year 2023
Lot Size 4,791 Sqft
Property Description
Step into this stylish home, where every detail invites you to experience a lifestyle of comfort & convenience. The open concept main floor seamlessly blends functionality & warmth, boasting a full bath & a versatile bedroom (office, den, gym) on the main level. Fulfill your culinary aspirations in the gourmet kitchen adorned with slab granite, stainless steel appliances, & an eat-in island. Hardwood floors, both elegant & low maintenance, grace the home throughout. Upstairs, discover an office nook, plus a vaulted bonus room. This adaptable space could be an additional TV room or a playroom where memories are made. The vast primary suite serves as your sanctuary with a soaking tub, shower, separate vanities, and an expansive walk-in closet. Three additional bedrooms provide ample space for family or guests, while the laundry room adds practicality to your daily routine. Outside, enjoy mature landscaping & a private yard with newly installed turf - because your weekends are for enjoying life, not mowing the lawn. Live your best life beautifully and effortlessly right here in Raleigh Hills.
Location
State OR
County Washington
Area _148
Rooms
Basement Crawl Space
Interior
Interior Features Ceiling Fan, Granite, Hardwood Floors, High Ceilings, Laundry, Soaking Tub, Tile Floor, Vaulted Ceiling, Vinyl Floor, Wallto Wall Carpet
Heating Forced Air90
Cooling Central Air
Fireplaces Number 1
Fireplaces Type Gas
Appliance Dishwasher, Disposal, Free Standing Gas Range, Gas Appliances, Granite, Island, Microwave, Pantry, Plumbed For Ice Maker, Stainless Steel Appliance
Exterior
Exterior Feature Covered Patio, Fenced, Porch, Sprinkler, Yard
Garage Attached
Garage Spaces 3.0
Roof Type Composition
Garage Yes
Building
Lot Description Cul_de_sac, Level
Story 2
Foundation Concrete Perimeter
Sewer Public Sewer
Water Public Water
Level or Stories 2
Schools
Elementary Schools Raleigh Hills
Middle Schools Whitford
High Schools Beaverton
Others
Acceptable Financing Cash, Conventional, FHA, VALoan
Listing Terms Cash, Conventional, FHA, VALoan
Read Less Info
Want to know what your home might be worth? Contact us for a FREE valuation!

Our team is ready to help you sell your home for the highest possible price ASAP

GET MORE INFORMATION

Principal Broker | Lic# 201210644
ted@beachdogrealestategroup.com
1915 NE Stucki Ave. Suite 250, Hillsboro, OR, 97006







