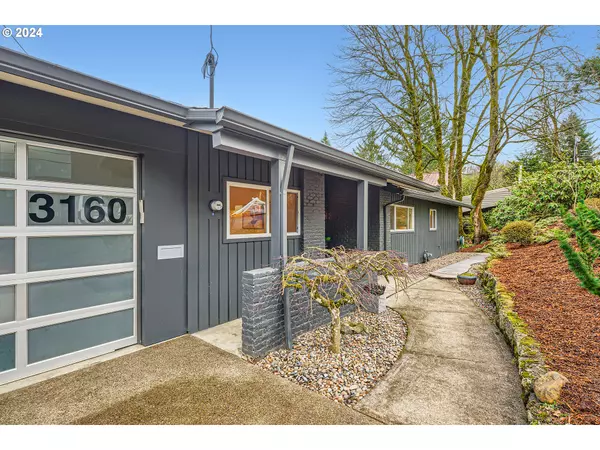Bought with Inhabit Real Estate
$1,150,000
$1,150,000
For more information regarding the value of a property, please contact us for a free consultation.
3 Beds
2.1 Baths
3,089 SqFt
SOLD DATE : 02/22/2024
Key Details
Sold Price $1,150,000
Property Type Single Family Home
Sub Type Single Family Residence
Listing Status Sold
Purchase Type For Sale
Square Footage 3,089 sqft
Price per Sqft $372
Subdivision Southwest Hills Smoke Rise
MLS Listing ID 24108026
Sold Date 02/22/24
Style Daylight Ranch, Mid Century Modern
Bedrooms 3
Full Baths 2
Year Built 1965
Annual Tax Amount $14,687
Tax Year 2023
Lot Size 6,969 Sqft
Property Description
Vaulted ceilings highlight the mesmerizing, expansive view of PDX in this beautifully remodeled mid-century gem. Enjoy cooking, eating, relaxing and sleeping to the ever changing moods of the sky and amazing city view. One level living at its finest plus huge additional space below for home gym, office or theatre. Easy maintenance yard. Oversized garage with tall ceilings to house your toys and cars. Quiet, dead end street leads to the hiking trails of SW and the Marquam Nature Park. Enjoy the privacy and serenity where everyday feels like a vacation. Seller is a licensed Real estate broker in the state of Oregon. [Home Energy Score = 2. HES Report at https://rpt.greenbuildingregistry.com/hes/OR10224929]
Location
State OR
County Multnomah
Area _148
Zoning R7
Rooms
Basement Crawl Space, Daylight, Partially Finished
Interior
Interior Features Concrete Floor, Garage Door Opener, Granite, Hardwood Floors, Heated Tile Floor, High Ceilings, High Speed Internet, Laundry, Washer Dryer
Heating Forced Air, Forced Air90
Cooling Central Air
Fireplaces Number 1
Fireplaces Type Gas, Wood Burning
Appliance Appliance Garage, Builtin Oven, Builtin Refrigerator, Dishwasher, Disposal, Free Standing Gas Range, Gas Appliances, Granite, Instant Hot Water, Range Hood
Exterior
Exterior Feature Covered Deck, Deck, Free Standing Hot Tub, Gas Hookup, Patio, Security Lights, Yard
Garage Attached, Oversized
Garage Spaces 2.0
View City, Mountain, River
Roof Type Composition
Garage Yes
Building
Lot Description Sloped, Trees
Story 2
Foundation Concrete Perimeter, Stem Wall
Sewer Public Sewer
Water Public Water
Level or Stories 2
Schools
Elementary Schools Ainsworth
Middle Schools West Sylvan
High Schools Lincoln
Others
Senior Community No
Acceptable Financing Cash, Conventional
Listing Terms Cash, Conventional
Read Less Info
Want to know what your home might be worth? Contact us for a FREE valuation!

Our team is ready to help you sell your home for the highest possible price ASAP

GET MORE INFORMATION

Principal Broker | Lic# 201210644
ted@beachdogrealestategroup.com
1915 NE Stucki Ave. Suite 250, Hillsboro, OR, 97006







