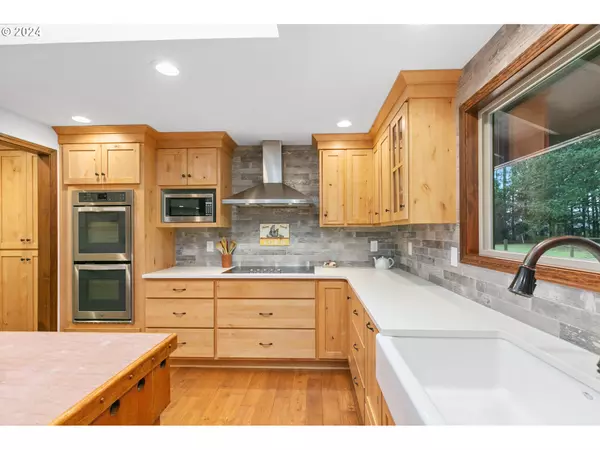Bought with Redfin
$725,000
$675,000
7.4%For more information regarding the value of a property, please contact us for a free consultation.
4 Beds
2.2 Baths
2,376 SqFt
SOLD DATE : 02/23/2024
Key Details
Sold Price $725,000
Property Type Single Family Home
Sub Type Single Family Residence
Listing Status Sold
Purchase Type For Sale
Square Footage 2,376 sqft
Price per Sqft $305
Subdivision Charter Oak
MLS Listing ID 24694759
Sold Date 02/23/24
Style Tri Level
Bedrooms 4
Full Baths 2
Year Built 1971
Annual Tax Amount $5,161
Tax Year 2023
Lot Size 2.830 Acres
Property Description
Country living at its finest! Charming tri-level home nestled on nearly 3 acres! Desirable Charter Oak neighborhood. Open floorplan & gorgeous hardwood floors! Gourmet kitchen features newer cabinets, quartz countertops, farm sink, pantry, stainless steel appliances, built-in double ovens, cooktop & vent hood! Snuggle up to the cozy woodstove in the living room. Large windows and sliding glass door opens to expansive composite deck & hot tub! Entertainer's delight! Three bedrooms upstairs. Family room/w fireplace & 4th bedroom in the daylight basement! Room for everyone! Remodeled bathrooms & laundry room have luxury vinyl plank flooring & quartz countertops. Office w/separate entrance. Newer windows, exterior paint & insulation! New wiring in kitchen & living room. Wired for a generator. Encapsulated crawlspace. Two-car attached garage w/new garage doors! Fully-fenced w/automatic gate, flat useable acreage! Toolshed, carport, chicken coop, garden, raised planter beds, mature trees, firepit, water feature & horseshoe pit. Great location w/easy access to Hwy 503. Come see this well-loved home today!
Location
State WA
County Clark
Area _65
Zoning R-5
Rooms
Basement Daylight, Finished
Interior
Interior Features Ceiling Fan, Hardwood Floors, Laundry, Luxury Vinyl Plank, Quartz, Skylight, Tile Floor
Heating Forced Air
Cooling Heat Pump
Fireplaces Number 2
Fireplaces Type Stove, Wood Burning
Appliance Builtin Oven, Cooktop, Dishwasher, Disposal, Double Oven, Microwave, Pantry, Quartz, Range Hood, Stainless Steel Appliance
Exterior
Exterior Feature Covered Deck, Deck, Fenced, Fire Pit, Free Standing Hot Tub, Garden, Patio, Porch, Poultry Coop, Public Road, Raised Beds, R V Parking, R V Boat Storage, Tool Shed, Water Feature, Yard
Garage Attached
Garage Spaces 2.0
Roof Type Composition
Garage Yes
Building
Lot Description Gated, Level, Trees
Story 3
Sewer Septic Tank
Water Well
Level or Stories 3
Schools
Elementary Schools Captain Strong
Middle Schools Chief Umtuch
High Schools Battle Ground
Others
Senior Community No
Acceptable Financing Cash, Conventional, FHA, VALoan
Listing Terms Cash, Conventional, FHA, VALoan
Read Less Info
Want to know what your home might be worth? Contact us for a FREE valuation!

Our team is ready to help you sell your home for the highest possible price ASAP

GET MORE INFORMATION

Principal Broker | Lic# 201210644
ted@beachdogrealestategroup.com
1915 NE Stucki Ave. Suite 250, Hillsboro, OR, 97006







